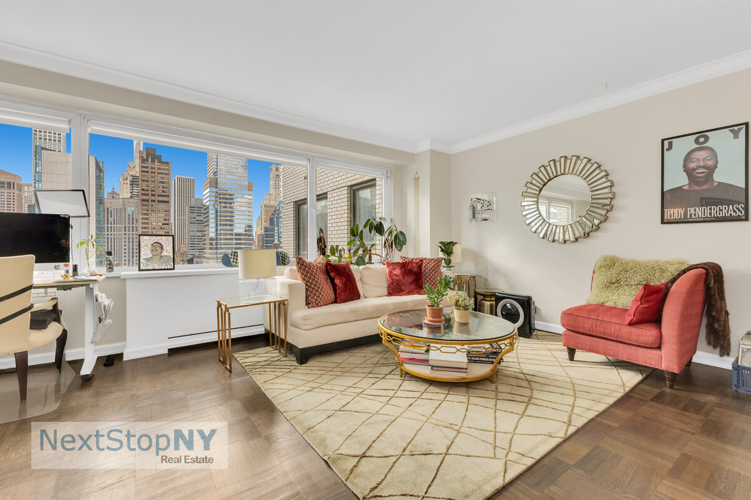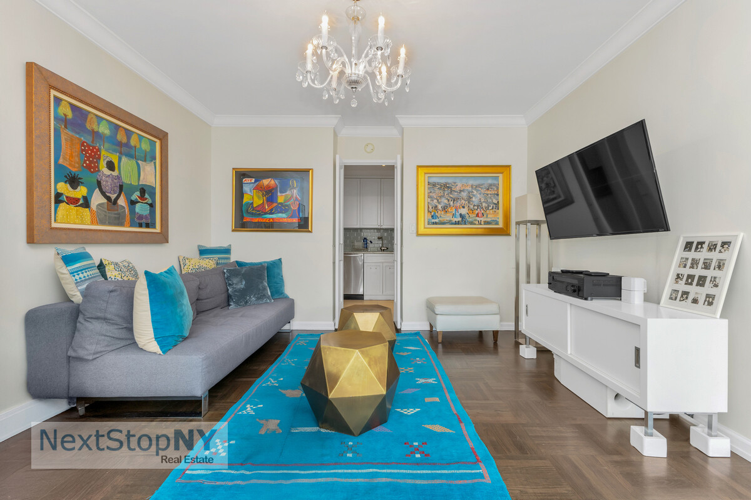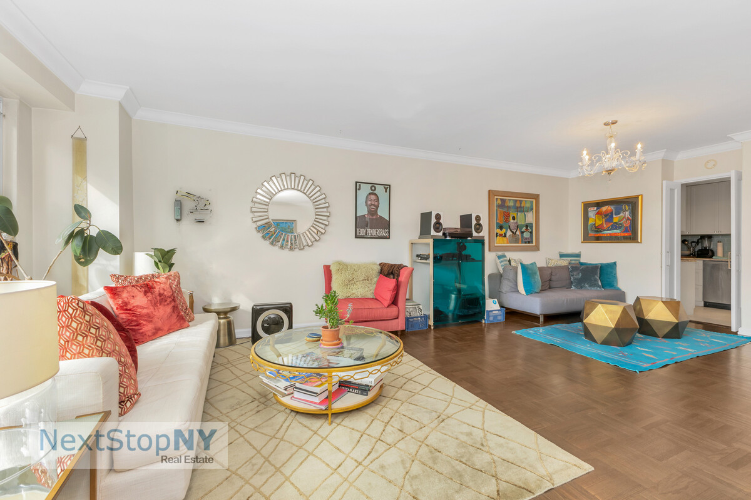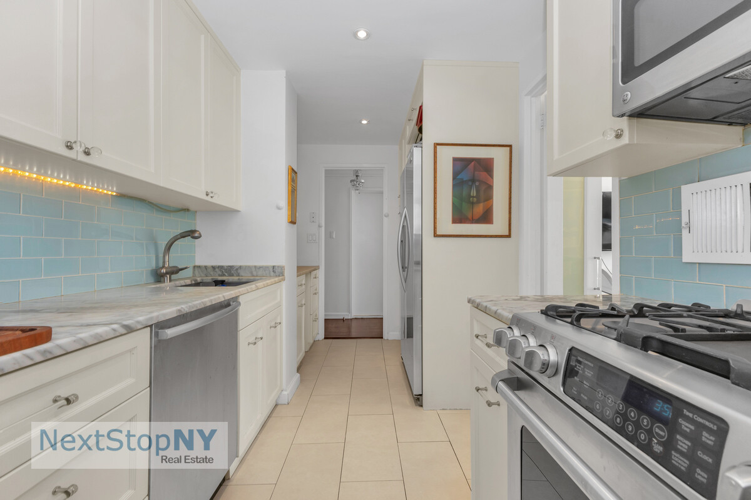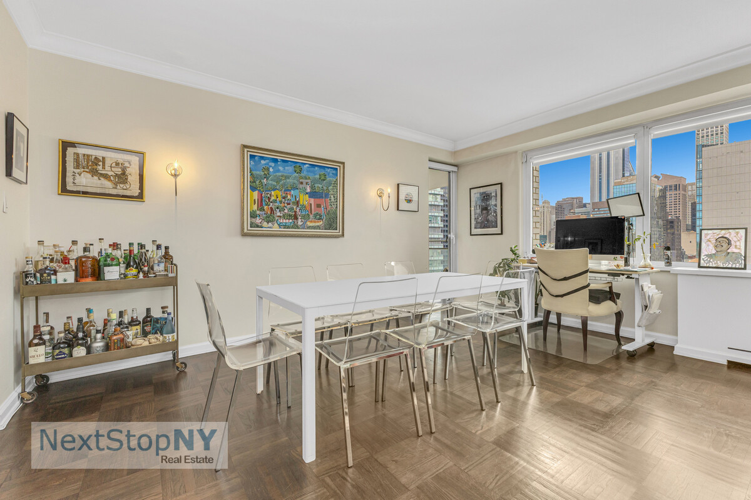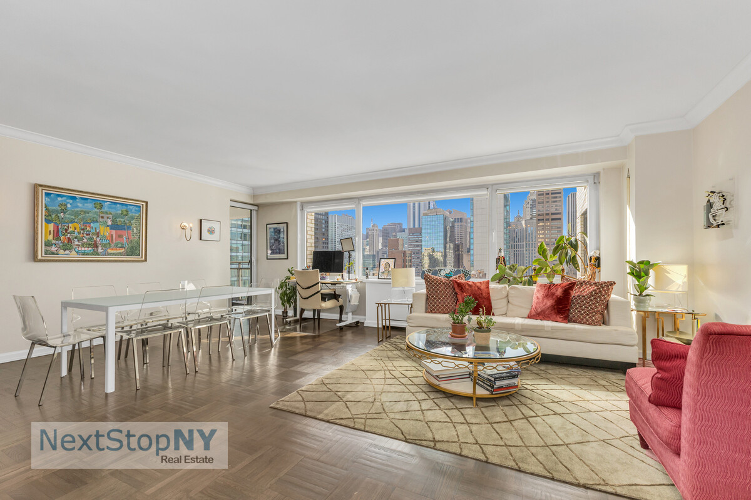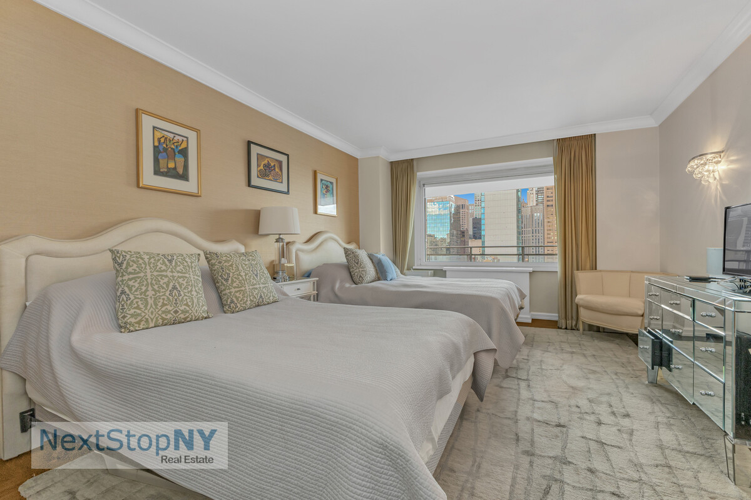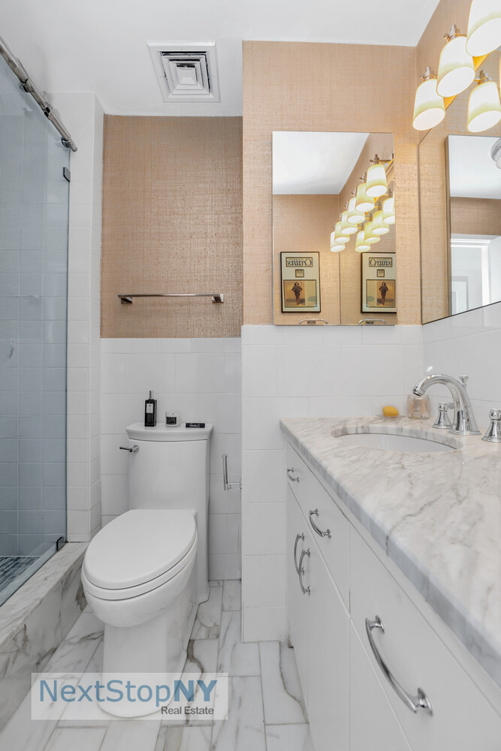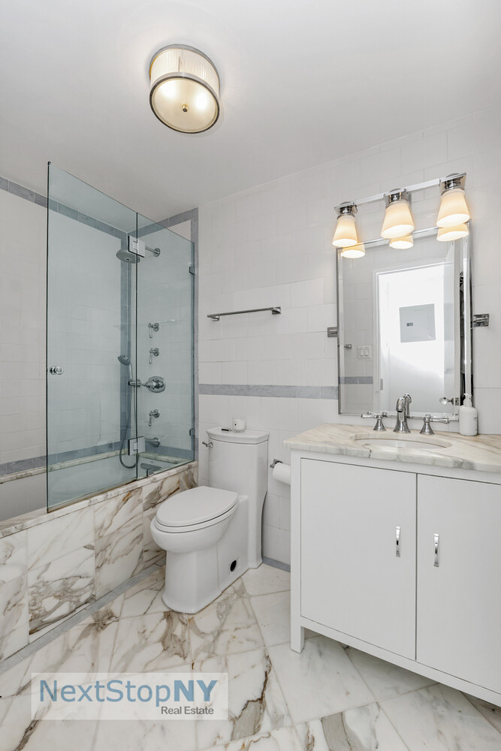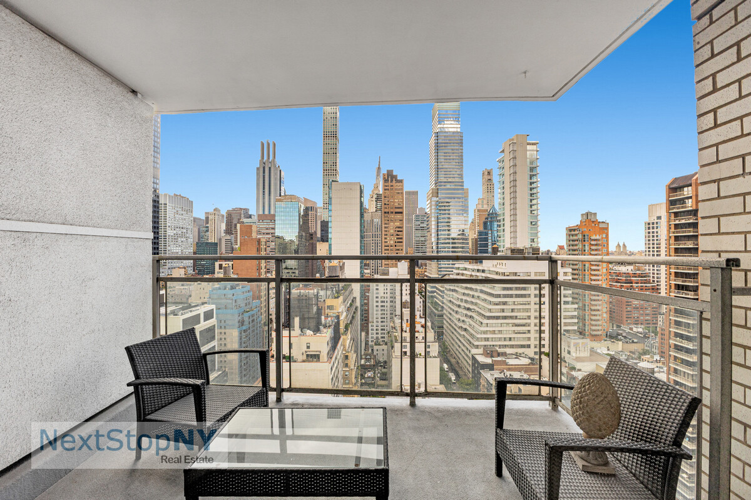
Sutton Place | Second Avenue & First Avenue
- $ 505,000
- 1 Bedrooms
- 2 Bathrooms
- / Approx. SF/SM
- 50%Financing Allowed
- Details
- Co-opOwnership
- $ 4,400Maintenance
- ActiveStatus

- Description
-
Experience sweeping city views, including Central Park vistas from your private terrace, in this rare oversized one-bedroom, two-bath home. With its open, flexible floor plan and generous proportions, this residence offers endless potential-including the option to create a second bedroom or a spacious home office.
The sun-filled living and dining area flows seamlessly from the galley kitchen, which is outfitted with sleek white cabinetry, marble countertops, a stylish backsplash, and quality GE appliances.
The expansive primary suite is a true retreat, currently configured with two full beds but easily accommodating a king-size bed with side tables and even a desk. The en-suite marble bath features a soaking tub, while a chic second bathroom offers a walk-in shower with glass-cloth wallpaper accents.
Hardwood floors run throughout, complemented by abundant closet space-including a large laundry closet with washer/dryer hookup.
This is a rare opportunity to customize a spacious and stylish city home with exceptional views, modern comforts, and versatile possibilities.
The Excelsior is a white glove co-op featuring a magnificent lobby and circular driveway. The onsite 20,000 square foot fitness center includes an indoor/outdoor salt water pool and roof deck. The building also features a double access parking garage and fully serviced package room. Unparalleled service includes 24 hour doorman and security, concierge, lobby attendants and an onsite residential manager. This midtown location has the convenience of Whole Foods and a newly opened Trader Joes, great restaurants and access to transportation as well as designer department stores such as Bergdorf Goodman and Bloomingdales just minutes away. Pied-à-terres and pets allowed.
Experience sweeping city views, including Central Park vistas from your private terrace, in this rare oversized one-bedroom, two-bath home. With its open, flexible floor plan and generous proportions, this residence offers endless potential-including the option to create a second bedroom or a spacious home office.
The sun-filled living and dining area flows seamlessly from the galley kitchen, which is outfitted with sleek white cabinetry, marble countertops, a stylish backsplash, and quality GE appliances.
The expansive primary suite is a true retreat, currently configured with two full beds but easily accommodating a king-size bed with side tables and even a desk. The en-suite marble bath features a soaking tub, while a chic second bathroom offers a walk-in shower with glass-cloth wallpaper accents.
Hardwood floors run throughout, complemented by abundant closet space-including a large laundry closet with washer/dryer hookup.
This is a rare opportunity to customize a spacious and stylish city home with exceptional views, modern comforts, and versatile possibilities.
The Excelsior is a white glove co-op featuring a magnificent lobby and circular driveway. The onsite 20,000 square foot fitness center includes an indoor/outdoor salt water pool and roof deck. The building also features a double access parking garage and fully serviced package room. Unparalleled service includes 24 hour doorman and security, concierge, lobby attendants and an onsite residential manager. This midtown location has the convenience of Whole Foods and a newly opened Trader Joes, great restaurants and access to transportation as well as designer department stores such as Bergdorf Goodman and Bloomingdales just minutes away. Pied-à-terres and pets allowed.
Listing Courtesy of Next Stop NY
- View more details +
- Features
-
- A/C
- Outdoor
-
- Balcony
- View / Exposure
-
- City Views
- Park Views
- Close details -
- Contact
-
Matthew Coleman
LicenseLicensed Broker - President
W: 212-677-4040
M: 917-494-7209
- Mortgage Calculator
-

