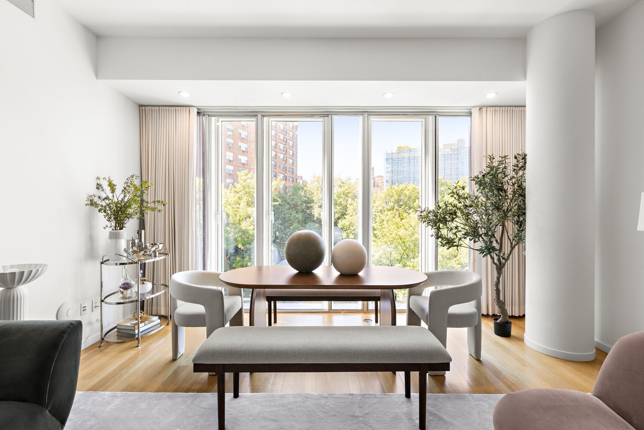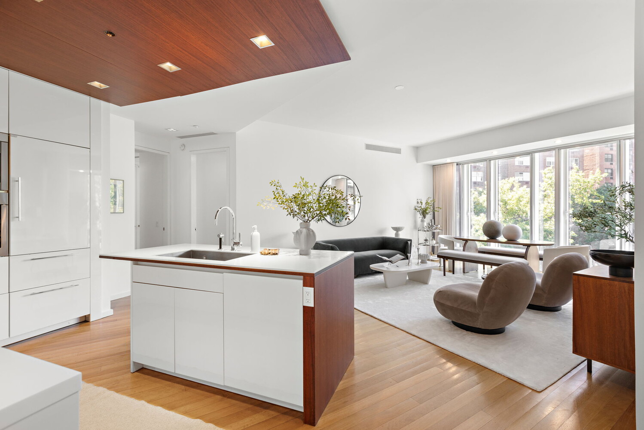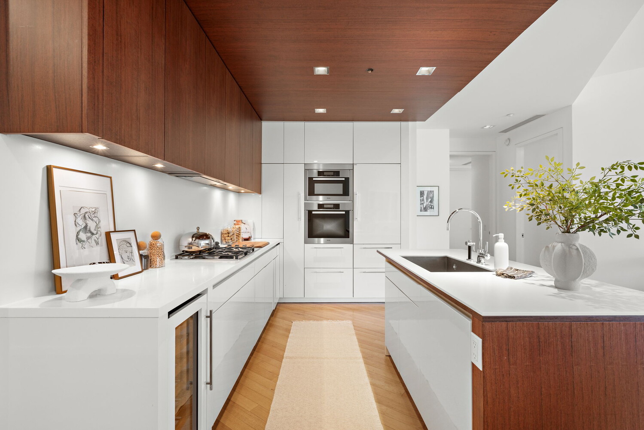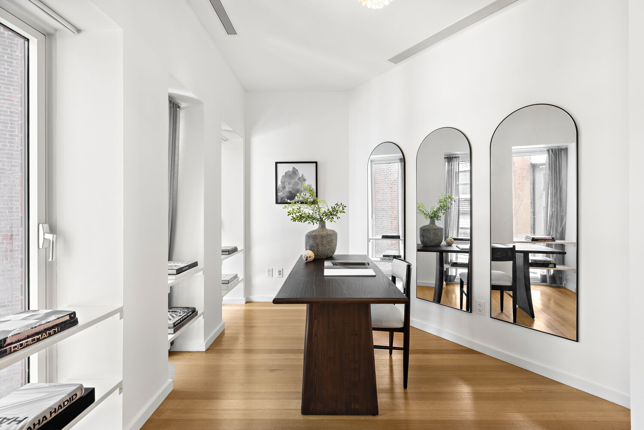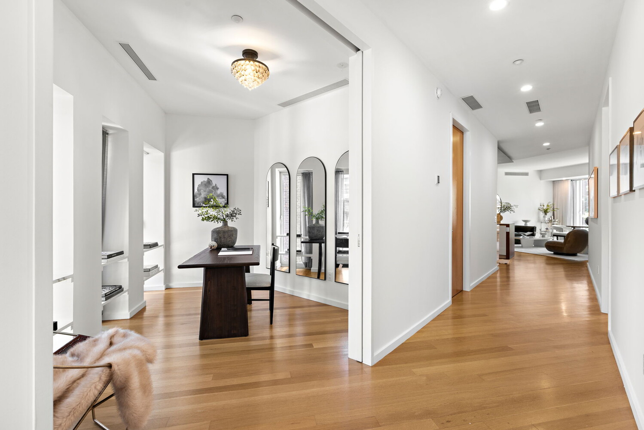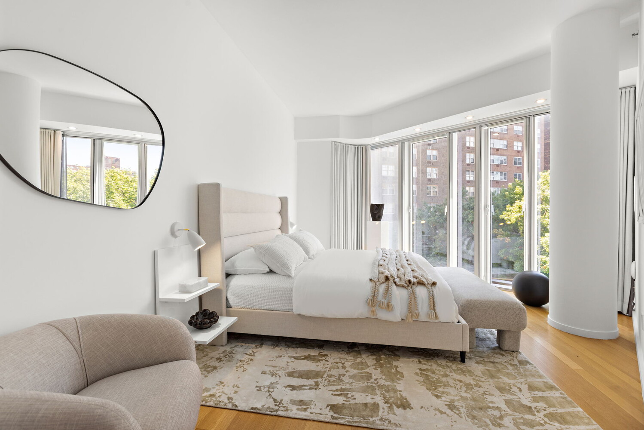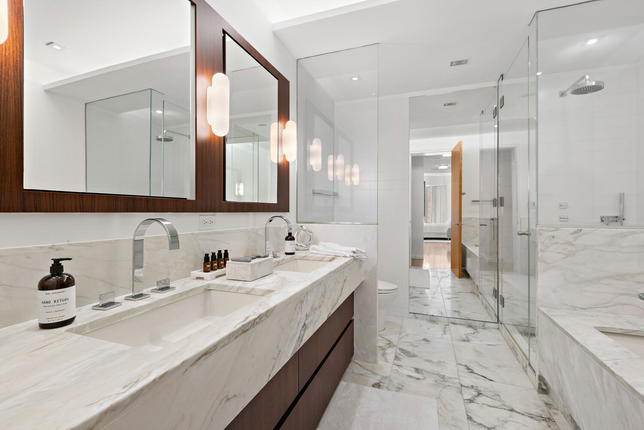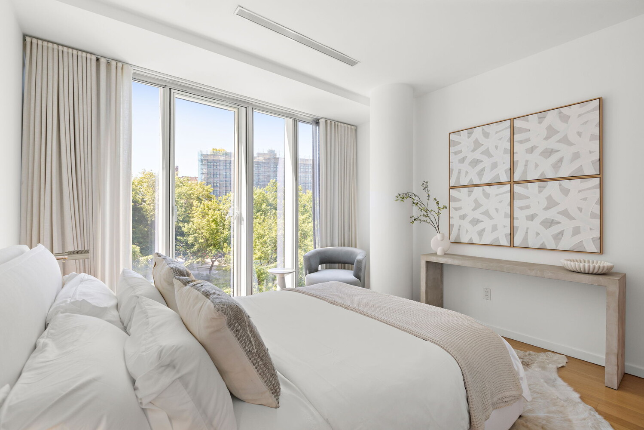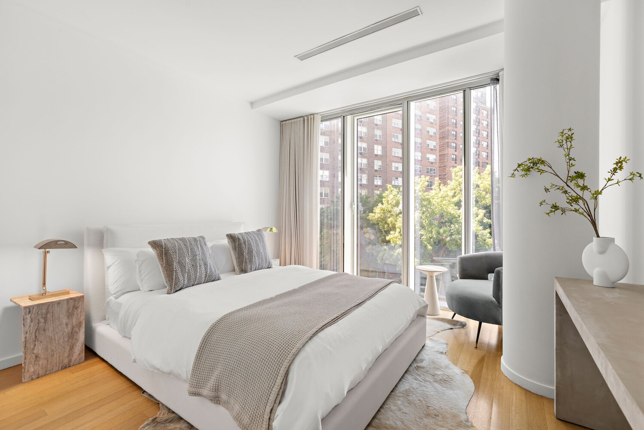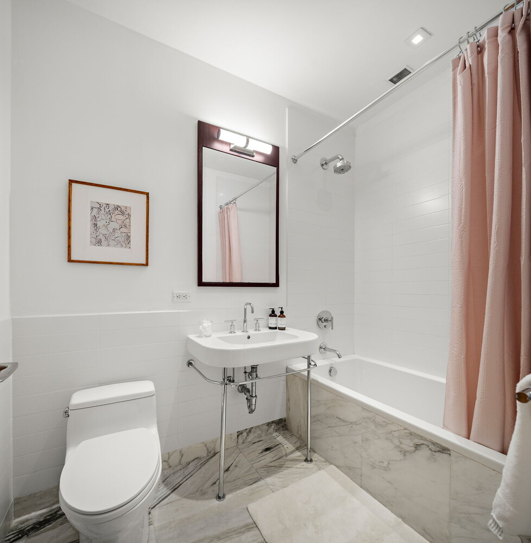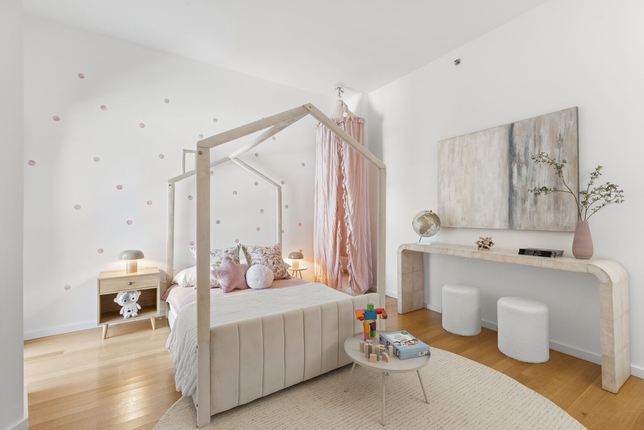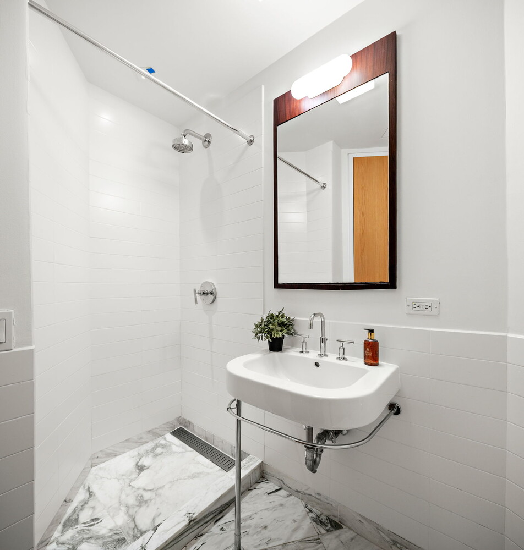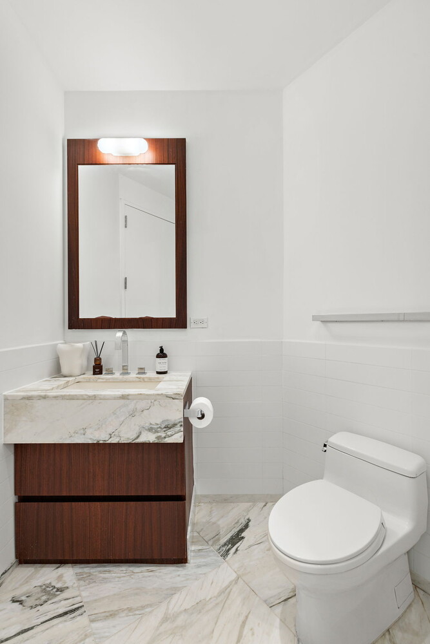
W. Greenwich Village | Eighth Avenue & West 13th Street
- $ 5,250,000
- 3 Bedrooms
- 3.5 Bathrooms
- 2,025/188 Approx. SF/SM
- 90%Financing Allowed
- Details
- CondoOwnership
- $ 5,181Common Charges
- $ 3,886Real Estate Taxes
- ActiveStatus

- Description
-
This 2,025-square-foot, 3-bedroom plus den, 3.5-bath residence at One Jackson Square offers sweeping views over Greenwich Avenue and the tree-lined charm of the Historic West Village. With nearly 50 feet of floor-to-ceiling glass facing south and west, paired with soaring 10-foot ceilings, this dramatic floor-through layout is filled with natural light throughout the day.
Refined finishes and craftsmanship define the home at every turn. Wide-plank solid white oak Infinity floors flow through the interiors, while the custom Molteni kitchen is outfitted with Sub-Zero and Miele appliances, a vented range hood, and elegant Dornbracht fixtures. The spa-inspired primary bath is clad in Calacatta marble and enhanced with NuHeat underfloor heating. An energy-efficient 4-pipe fan-coil HVAC system ensures year-round comfort and optimal air quality.
Residents of One Jackson Square enjoy an exceptional suite of amenities, including a 24-hour concierge doorman, state-of-the-art fitness center, spa treatment room, residents" lounge with catering kitchen, private screening room, and a beautifully landscaped courtyard garden.
Ideally positioned at the crossroads of the West Village, Chelsea, and the Meatpacking District, the building offers unrivaled access to Downtown's most desirable attractions - the High Line, celebrated dining destinations, boutique shopping, and multiple subway lines are all just moments away. Developed by Hines in collaboration with renowned architect William Pedersen of Kohn Pedersen Fox, One Jackson Square is a modern landmark distinguished by timeless design and world-class living.
This 2,025-square-foot, 3-bedroom plus den, 3.5-bath residence at One Jackson Square offers sweeping views over Greenwich Avenue and the tree-lined charm of the Historic West Village. With nearly 50 feet of floor-to-ceiling glass facing south and west, paired with soaring 10-foot ceilings, this dramatic floor-through layout is filled with natural light throughout the day.
Refined finishes and craftsmanship define the home at every turn. Wide-plank solid white oak Infinity floors flow through the interiors, while the custom Molteni kitchen is outfitted with Sub-Zero and Miele appliances, a vented range hood, and elegant Dornbracht fixtures. The spa-inspired primary bath is clad in Calacatta marble and enhanced with NuHeat underfloor heating. An energy-efficient 4-pipe fan-coil HVAC system ensures year-round comfort and optimal air quality.
Residents of One Jackson Square enjoy an exceptional suite of amenities, including a 24-hour concierge doorman, state-of-the-art fitness center, spa treatment room, residents" lounge with catering kitchen, private screening room, and a beautifully landscaped courtyard garden.
Ideally positioned at the crossroads of the West Village, Chelsea, and the Meatpacking District, the building offers unrivaled access to Downtown's most desirable attractions - the High Line, celebrated dining destinations, boutique shopping, and multiple subway lines are all just moments away. Developed by Hines in collaboration with renowned architect William Pedersen of Kohn Pedersen Fox, One Jackson Square is a modern landmark distinguished by timeless design and world-class living.
Listing Courtesy of Reserve Partners
- View more details +
- Features
-
- A/C [Central]
- View / Exposure
-
- City Views
- Park Views
- Close details -
- Contact
-
Matthew Coleman
LicenseLicensed Broker - President
W: 212-677-4040
M: 917-494-7209
- Mortgage Calculator
-

