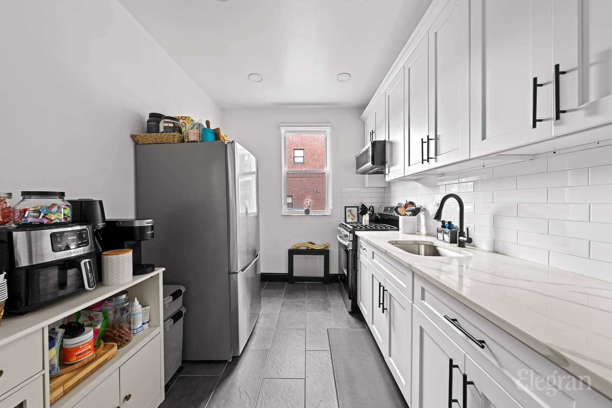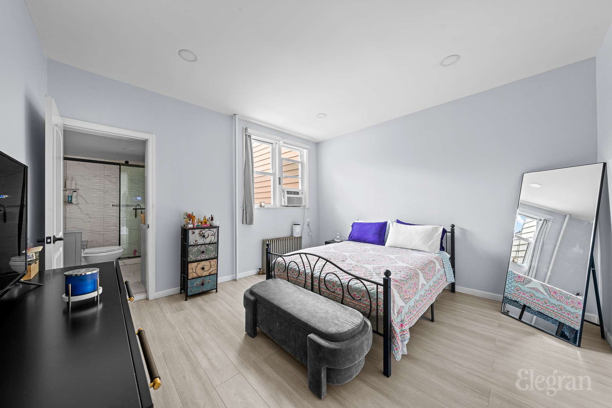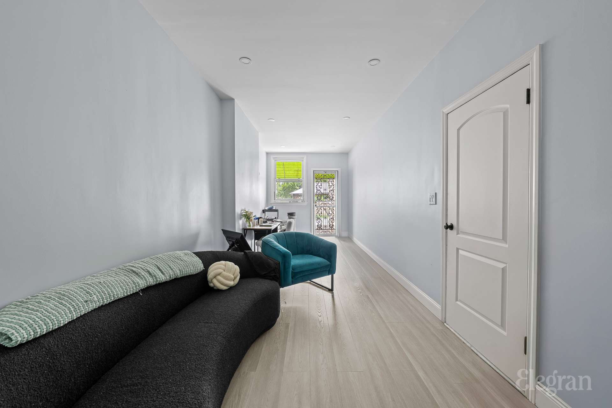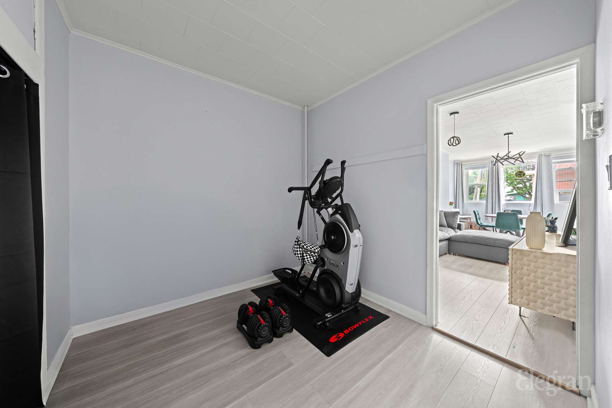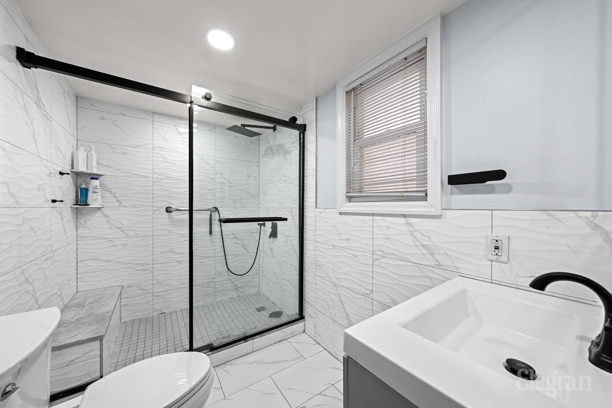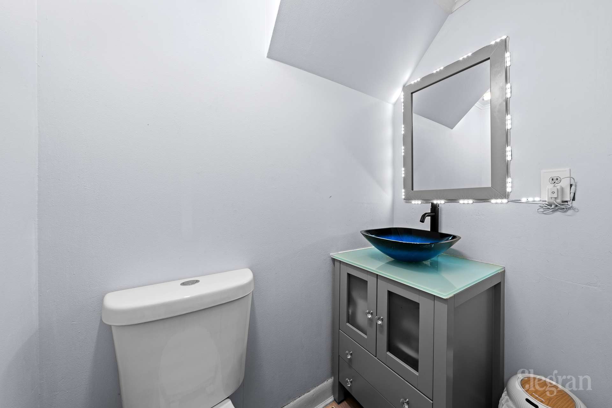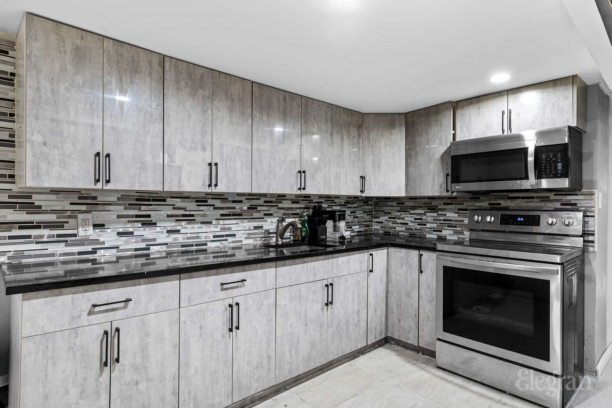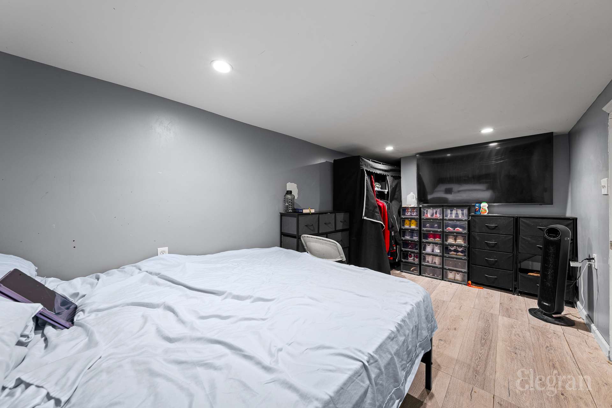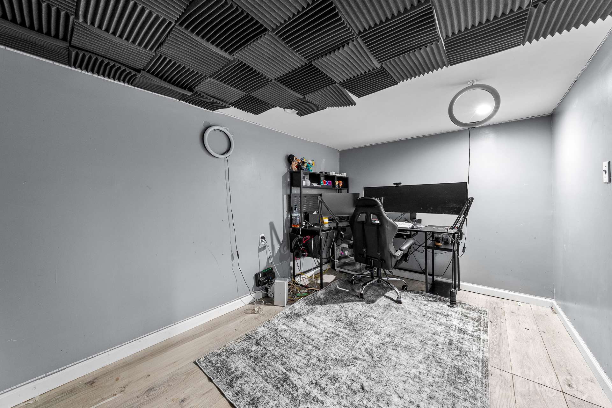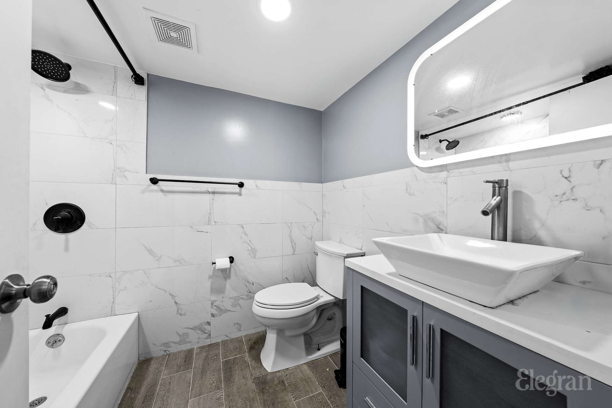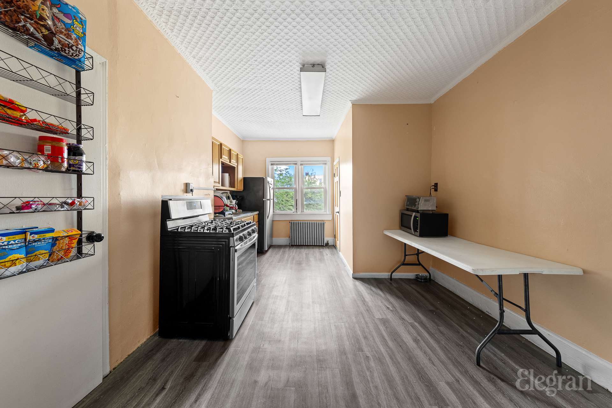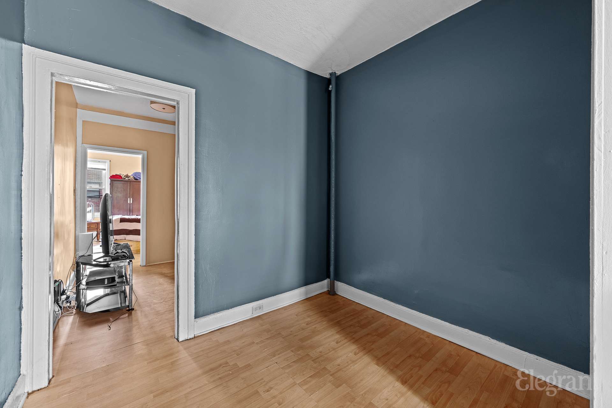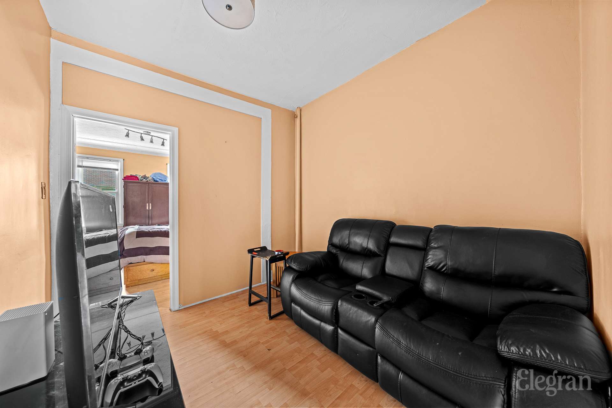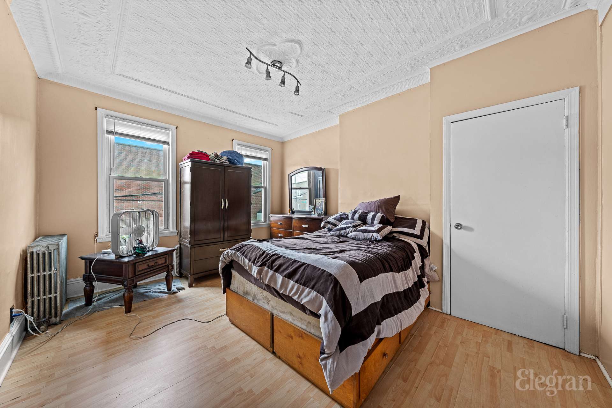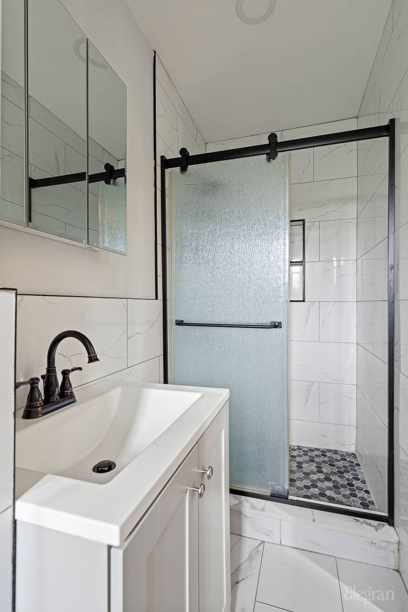
Ridgewood | Nurge Avenue & Arnold Avenue
- $ 1,250,000
- Bedrooms
- Bathrooms
- TownhouseBuilding Type
- 4,170/387 Approx. SF/SM
- Details
-
- Multi-FamilyOwnership
- $ 7,412Anual RE Taxes
- 25'x50'Building Size
- 25'x100'Lot Size
- 1920Year Built
- ActiveStatus

- Description
-
Versatile Legal 3-Family Home with Renovated Owner’s Unit, Finished Basement & Owned Solar Panels Welcome to this exceptional LEGAL 3-FAMILY residence offering a rare combination of income potential, modern upgrades, and owner comfort—complete with a fully finished basement (2021) featuring a separate entrance and owned solar panels for long-term energy savings. The first-floor owner’s unit was completely gut renovated in Summer 2024 and features: -A bright & spacious 2-bedroom layout plus a dedicated home office -1.5 bathrooms, including a private en suite in the primary bedroom -Recessed lighting, ample closet space, and a double closet with overhead storage in the home office -A separate, windowed kitchen with generous counter space, full-size stainless steel appliances, gas range, microwave, and modern finishes -Private access to a large backyard, perfect for relaxing or entertaining On the second floor, you’ll find two well-maintained 2-bedroom railroad-style apartments, ideal for rental income. Apartment #2L has a brand new bathroom completed 6 months ago. The full finished basement, completed in 2021, offers flexible bonus space with its own entrance, ductless climate control, and recessed lighting—perfect for a rec room, gym, or studio. The possibilities are endless. Whether you’re looking to live in one unit and rent the others, create a multi-generational setup, or invest in a high-potential property, this home delivers unmatched flexibility and long-term value. ***This property is being sold "as is"***
Versatile Legal 3-Family Home with Renovated Owner’s Unit, Finished Basement & Owned Solar Panels Welcome to this exceptional LEGAL 3-FAMILY residence offering a rare combination of income potential, modern upgrades, and owner comfort—complete with a fully finished basement (2021) featuring a separate entrance and owned solar panels for long-term energy savings. The first-floor owner’s unit was completely gut renovated in Summer 2024 and features: -A bright & spacious 2-bedroom layout plus a dedicated home office -1.5 bathrooms, including a private en suite in the primary bedroom -Recessed lighting, ample closet space, and a double closet with overhead storage in the home office -A separate, windowed kitchen with generous counter space, full-size stainless steel appliances, gas range, microwave, and modern finishes -Private access to a large backyard, perfect for relaxing or entertaining On the second floor, you’ll find two well-maintained 2-bedroom railroad-style apartments, ideal for rental income. Apartment #2L has a brand new bathroom completed 6 months ago. The full finished basement, completed in 2021, offers flexible bonus space with its own entrance, ductless climate control, and recessed lighting—perfect for a rec room, gym, or studio. The possibilities are endless. Whether you’re looking to live in one unit and rent the others, create a multi-generational setup, or invest in a high-potential property, this home delivers unmatched flexibility and long-term value. ***This property is being sold "as is"***
Listing Courtesy of Elegran LLC
- View more details +
- Features
-
- A/C [Central]
- Close details -
- Contact
-
Matthew Coleman
LicenseLicensed Broker - President
W: 212-677-4040
M: 917-494-7209
- Mortgage Calculator
-

