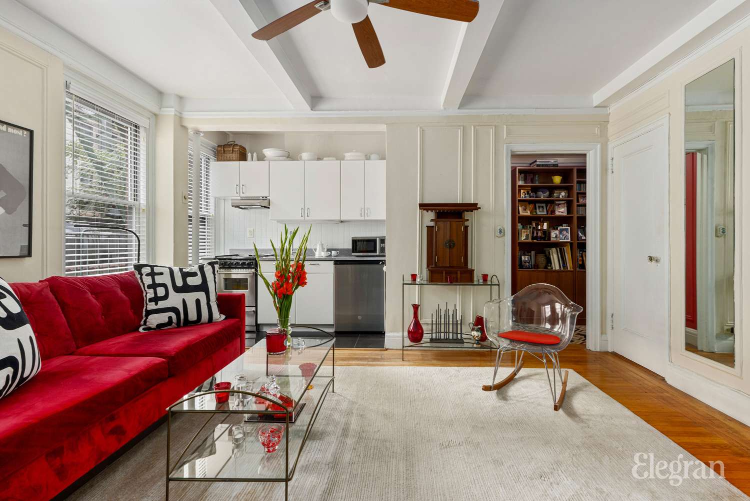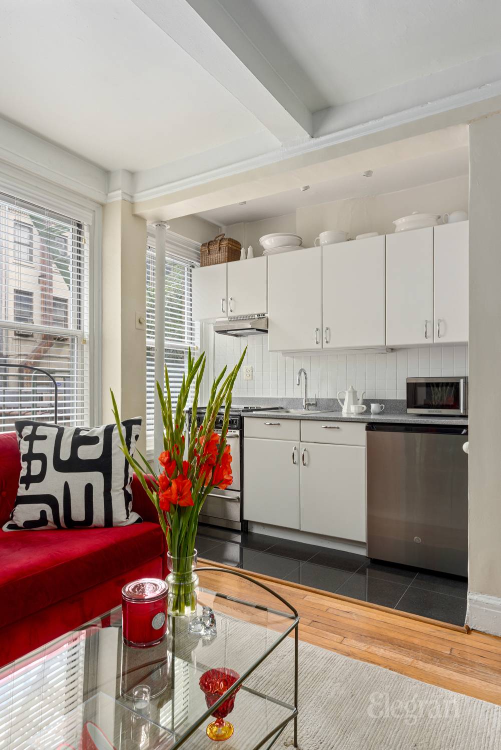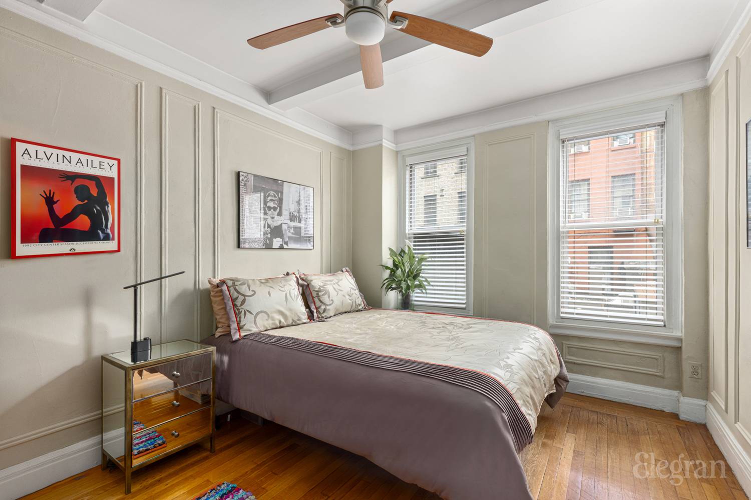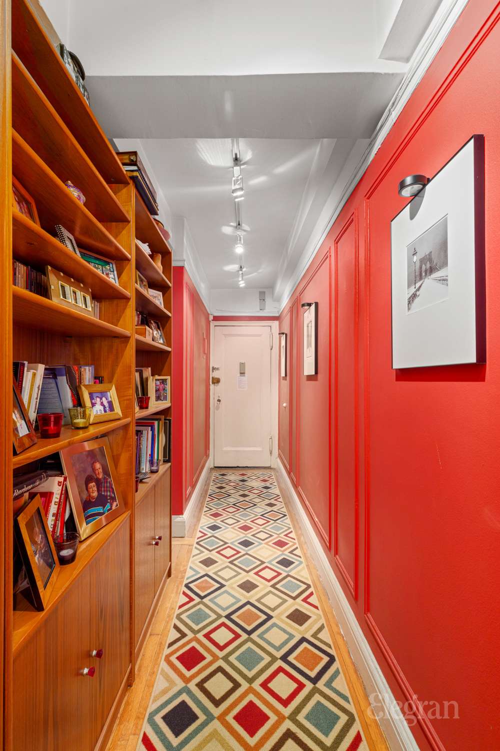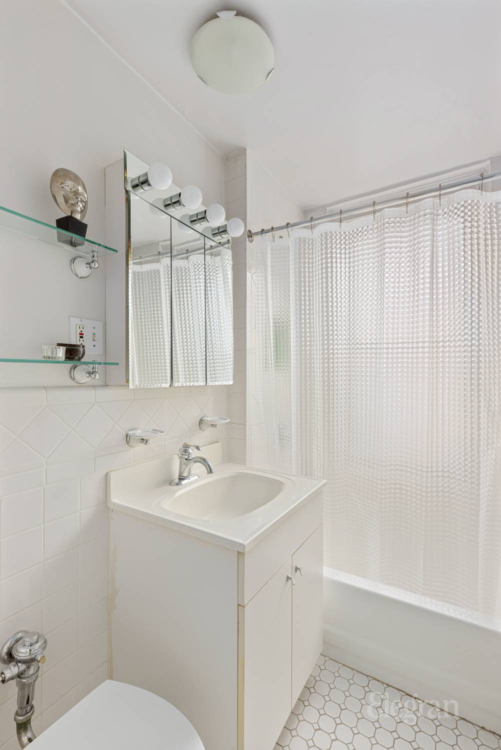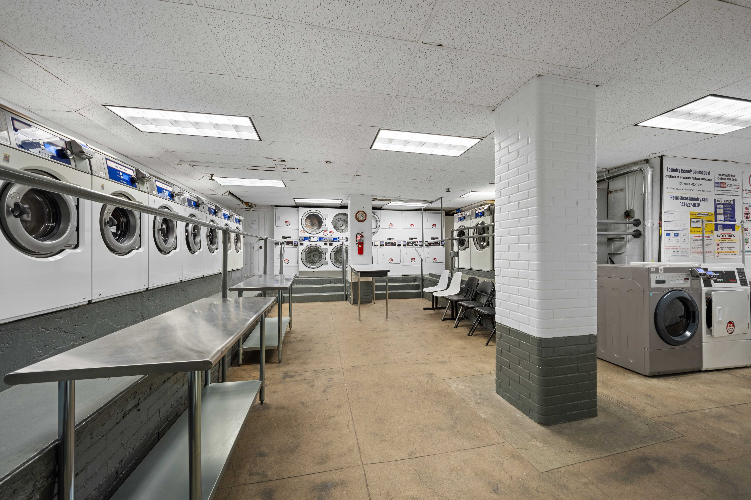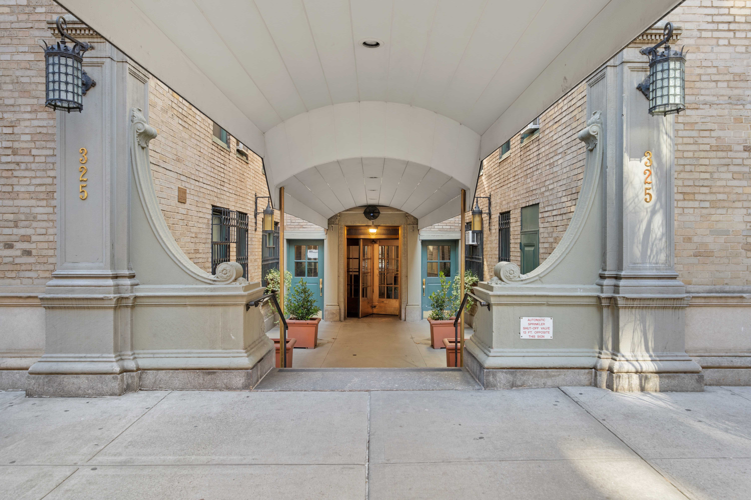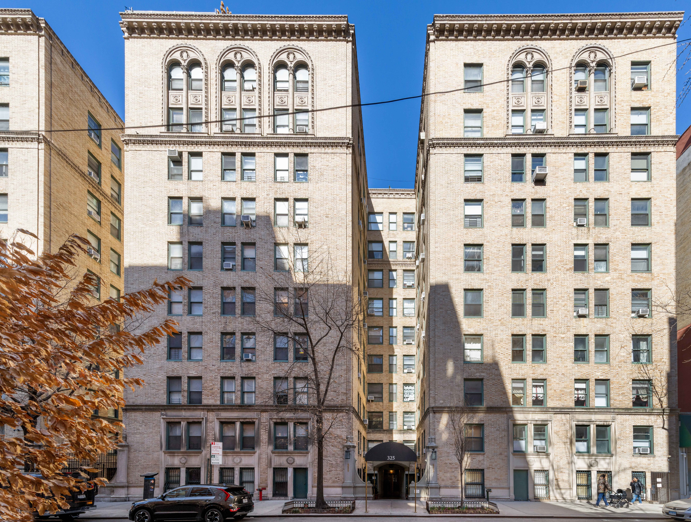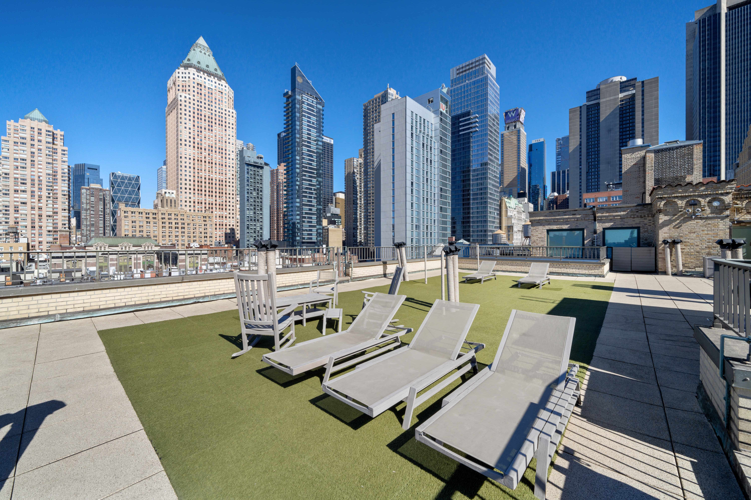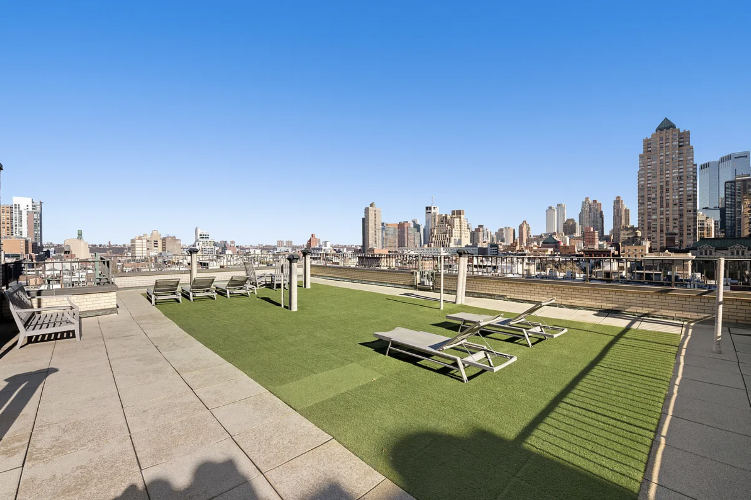
Clinton | Eighth Avenue & Ninth Avenue
- $ 575,000
- 1 Bedrooms
- 1 Bathrooms
- / Approx. SF/SM
- 80%Financing Allowed
- Details
- Co-opOwnership
- $ 1,502Maintenance
- ActiveStatus

- Description
-
Quiet, Rear-Facing, Full-Service Whitby Retreat Facing the back of the building, Apartment 319 offers rare tranquility in the heart of Hell’s Kitchen. It features what is widely regarded as The Whitby’s most desirable one-bedroom layout. Here at your future home, the deep red walls radiate with warmth and energy, a backdrop for celebration, for laughter, and for the memories you’ll soon create. Natural light shines through, highlighting original hardwood floors and prewar moldings. Unlike most layouts here, the bathroom is accessed from the hall rather than the bedroom, a rare and functional design. Thoughtfully crafted for comfort, the home begins with a gracious entry hall, perfect for art, bookshelves, or even a built-in desk nook. The hall flows into a well-proportioned living room. Where the open kitchen blends seamlessly into the heart of the home, ideal for everyday living and entertaining. The bedroom easily fits a king-sized bed and additional furniture, while the quiet, rear-facing position ensures restful nights. The Whitby, a landmark Emery Roth-designed coop, offers full-time doorman service, on-site management, live-in super, week day handyman, a renovated lobby, package/mail room, laundry, bike storage, private storage, and two rooftop terraces with sweeping views. Perfectly located just off the Theater District, you’re moments from Broadway shows, world-class dining, and top entertainment. Major transportation is easily accessible, putting the city at your demand. Unlike many NYC co-ops of this caliber, The Whitby (with board approval) allows gifting, parents buying for children, pied-à-terres, and pets. Apartment 319 isn’t just a home, it’s your quiet, timeless prewar retreat, perfectly placed in the heart of Manhattan.
Quiet, Rear-Facing, Full-Service Whitby Retreat Facing the back of the building, Apartment 319 offers rare tranquility in the heart of Hell’s Kitchen. It features what is widely regarded as The Whitby’s most desirable one-bedroom layout. Here at your future home, the deep red walls radiate with warmth and energy, a backdrop for celebration, for laughter, and for the memories you’ll soon create. Natural light shines through, highlighting original hardwood floors and prewar moldings. Unlike most layouts here, the bathroom is accessed from the hall rather than the bedroom, a rare and functional design. Thoughtfully crafted for comfort, the home begins with a gracious entry hall, perfect for art, bookshelves, or even a built-in desk nook. The hall flows into a well-proportioned living room. Where the open kitchen blends seamlessly into the heart of the home, ideal for everyday living and entertaining. The bedroom easily fits a king-sized bed and additional furniture, while the quiet, rear-facing position ensures restful nights. The Whitby, a landmark Emery Roth-designed coop, offers full-time doorman service, on-site management, live-in super, week day handyman, a renovated lobby, package/mail room, laundry, bike storage, private storage, and two rooftop terraces with sweeping views. Perfectly located just off the Theater District, you’re moments from Broadway shows, world-class dining, and top entertainment. Major transportation is easily accessible, putting the city at your demand. Unlike many NYC co-ops of this caliber, The Whitby (with board approval) allows gifting, parents buying for children, pied-à-terres, and pets. Apartment 319 isn’t just a home, it’s your quiet, timeless prewar retreat, perfectly placed in the heart of Manhattan.
Listing Courtesy of Elegran LLC
- View more details +
- Features
-
- A/C
- View / Exposure
-
- North Exposure
- Close details -
- Contact
-
Matthew Coleman
LicenseLicensed Broker - President
W: 212-677-4040
M: 917-494-7209
- Mortgage Calculator
-

