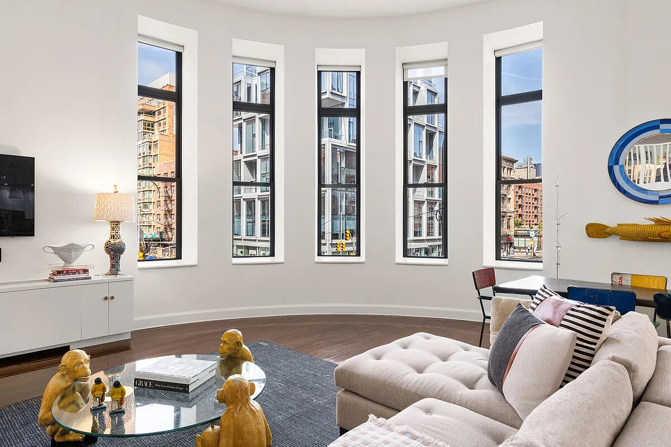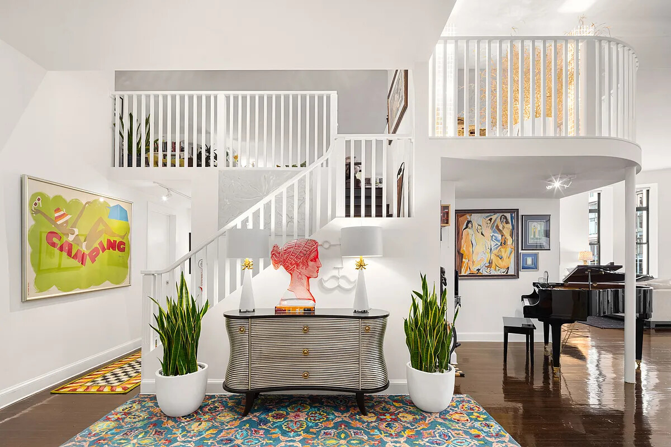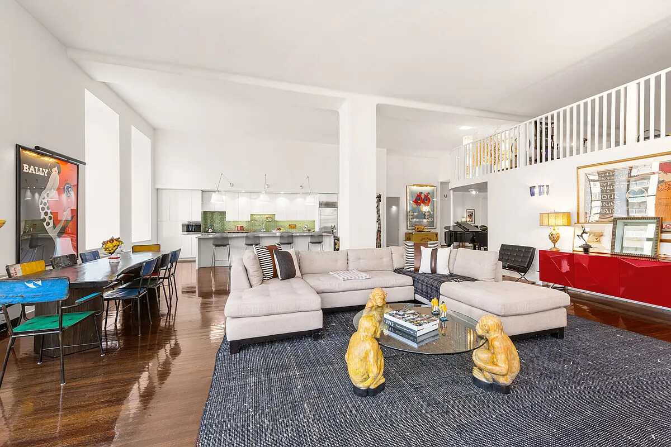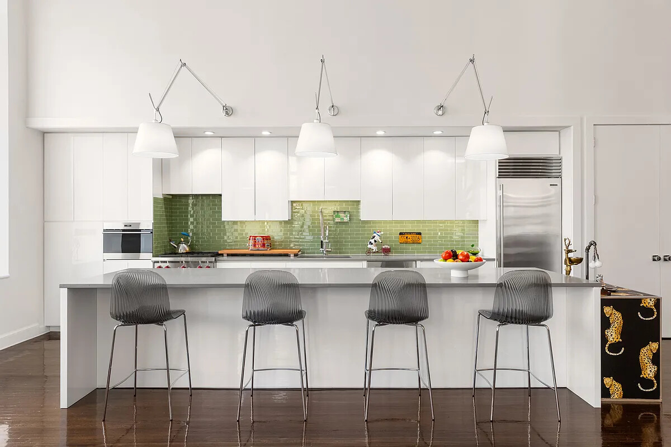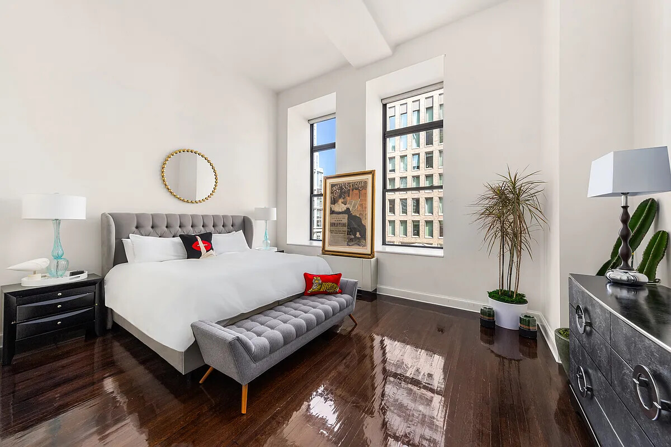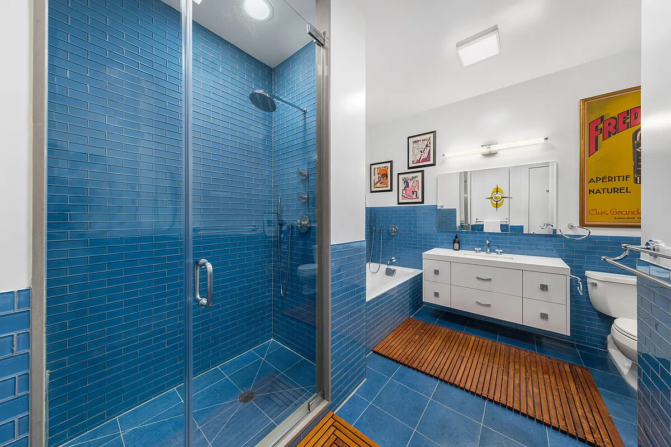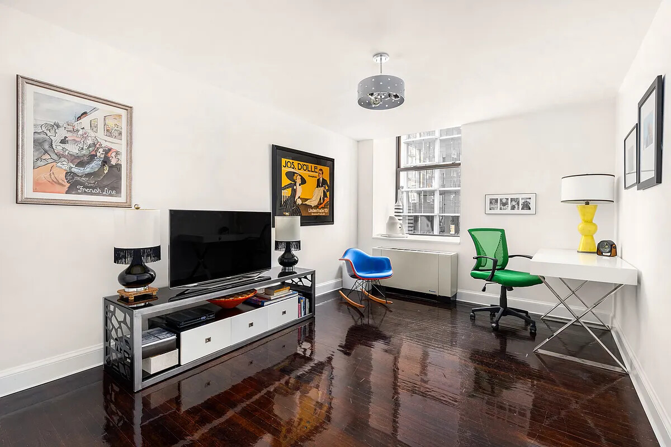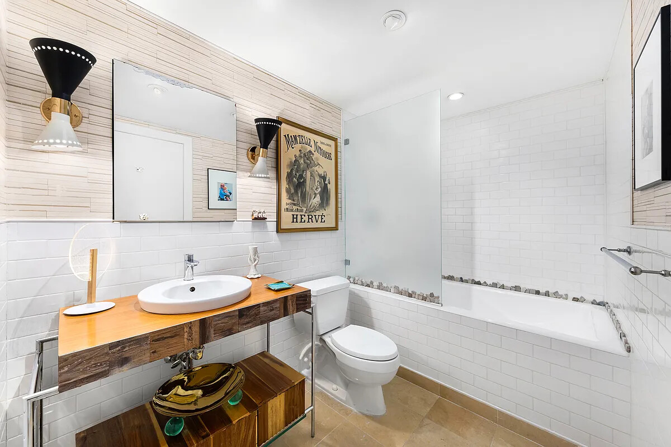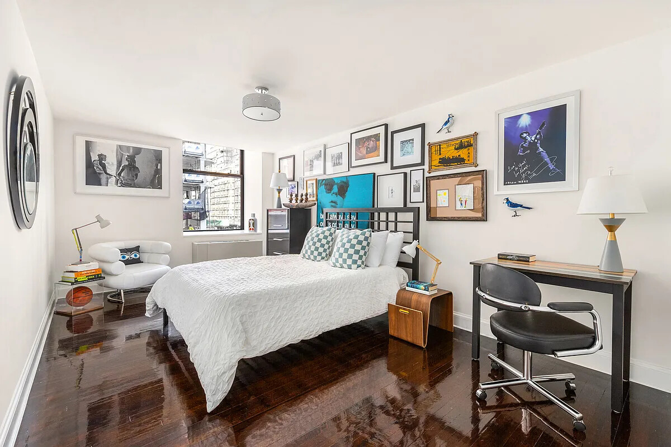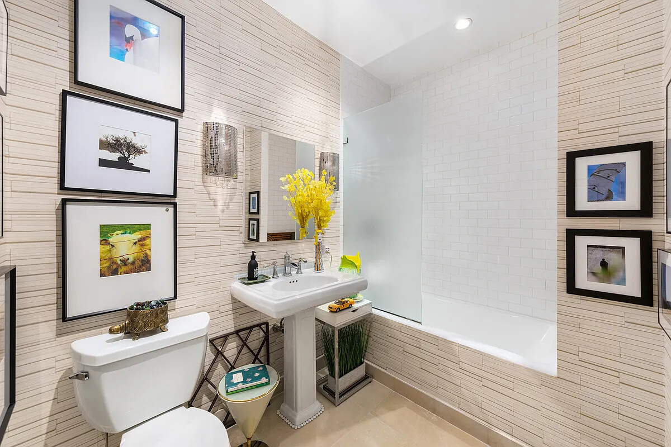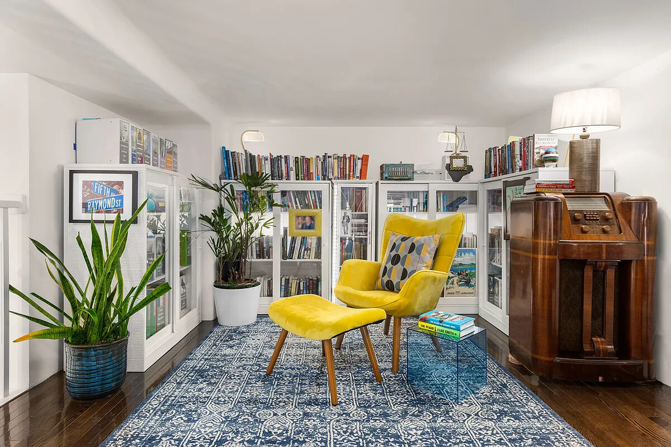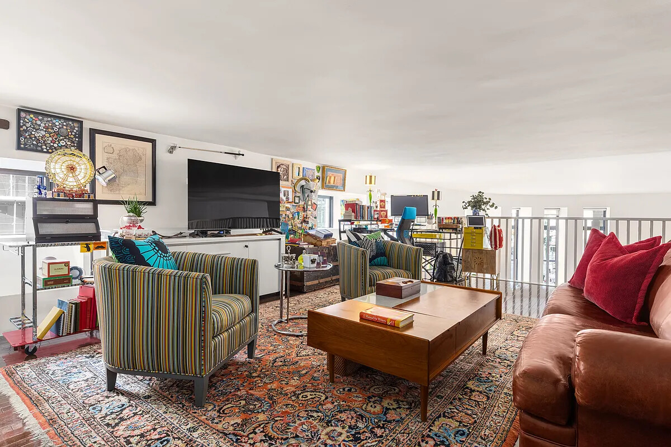
Greenwich Village | Avenue of the Americas & Seventh Avenue
- $ 5,299,000
- 3 Bedrooms
- 3 Bathrooms
- 3,100/288 Approx. SF/SM
- 90%Financing Allowed
- Details
- CondoOwnership
- $ 3,274Common Charges
- $ 3,054Real Estate Taxes
- ActiveStatus

- Description
-
Mint condition corner 3,100+ sq foot loft with 14ft+ ceilings at The Greenwich. The mezzanine sq ft is not included in the 3,100 sq ft. A prewar condominium in the heart of Greenwich Village. This apartment features three bedrooms, three bathrooms with a washer dryer. There is an additional 500 square feet of living space in a loft area overlooking the living room, currently used as a library/media mezzanine. A spacious foyer leads to the expansive living and dining areas, providing an excellent place for entertaining. The dramatic curved wall of windows in the living room are 10ft. Adjacent to the grand living area, you'll find a beautiful open kitchen equipped with am extra-large center island, ample seating, and top-of-the-line appliances. The primary suite has 14ft ceilings, ensuite bathroom with vanity and an expansive walk-in closet. Additionally, there are two well-proportioned guest bedrooms. There are custom closets for ample storage throughout the home. Built in 1906, The Greenwich stands as one of downtown's premier pre-war loft condominiums. The building offers full-service amenities including a doorman, a modern gym, playroom, bike room, and a fabulous common roof deck boasting a gas grill and remarkable 360-degree skyline views. Ideally located in the junction of Greenwich Village, the West Village, Chelsea, Union Square, and the Flatiron District, you'll find an endless variety of shops, restaurants, and neighborhood conveniences just outside your front door.
Mint condition corner 3,100+ sq foot loft with 14ft+ ceilings at The Greenwich. The mezzanine sq ft is not included in the 3,100 sq ft. A prewar condominium in the heart of Greenwich Village. This apartment features three bedrooms, three bathrooms with a washer dryer. There is an additional 500 square feet of living space in a loft area overlooking the living room, currently used as a library/media mezzanine. A spacious foyer leads to the expansive living and dining areas, providing an excellent place for entertaining. The dramatic curved wall of windows in the living room are 10ft. Adjacent to the grand living area, you'll find a beautiful open kitchen equipped with am extra-large center island, ample seating, and top-of-the-line appliances. The primary suite has 14ft ceilings, ensuite bathroom with vanity and an expansive walk-in closet. Additionally, there are two well-proportioned guest bedrooms. There are custom closets for ample storage throughout the home. Built in 1906, The Greenwich stands as one of downtown's premier pre-war loft condominiums. The building offers full-service amenities including a doorman, a modern gym, playroom, bike room, and a fabulous common roof deck boasting a gas grill and remarkable 360-degree skyline views. Ideally located in the junction of Greenwich Village, the West Village, Chelsea, Union Square, and the Flatiron District, you'll find an endless variety of shops, restaurants, and neighborhood conveniences just outside your front door.
Listing Courtesy of Douglas Elliman Real Estate
- View more details +
- Features
-
- A/C
- Washer / Dryer
- View / Exposure
-
- South, West Exposures
- Close details -
- Contact
-
Matthew Coleman
LicenseLicensed Broker - President
W: 212-677-4040
M: 917-494-7209
- Mortgage Calculator
-

