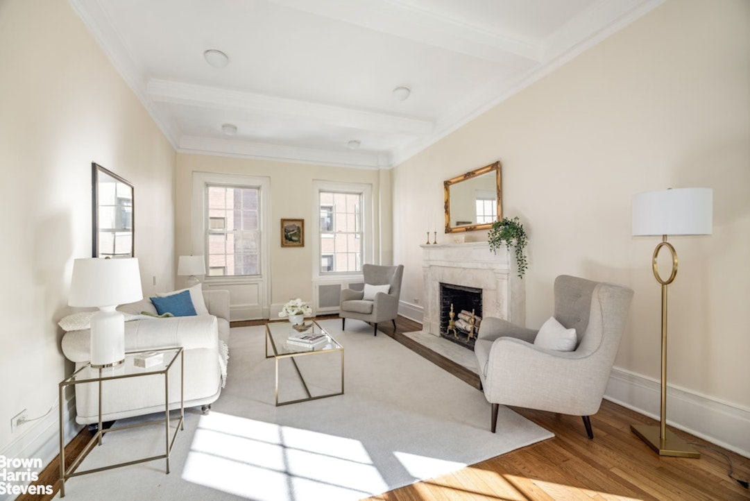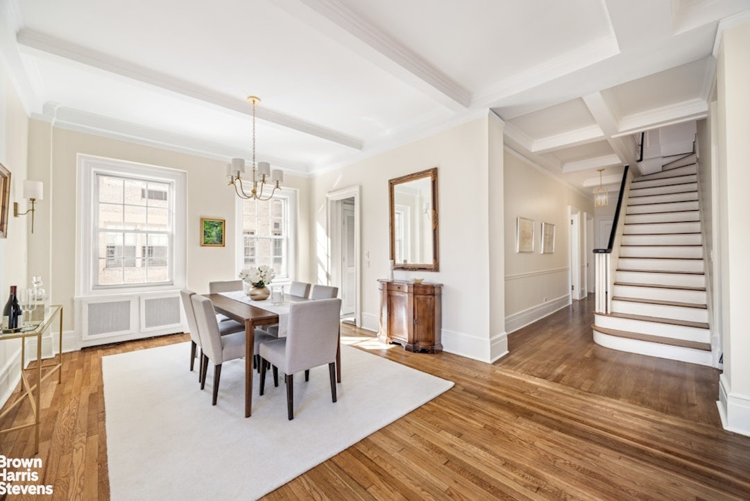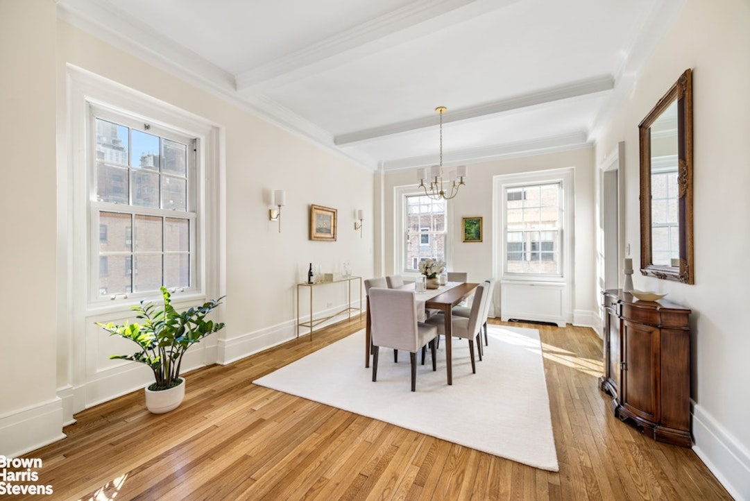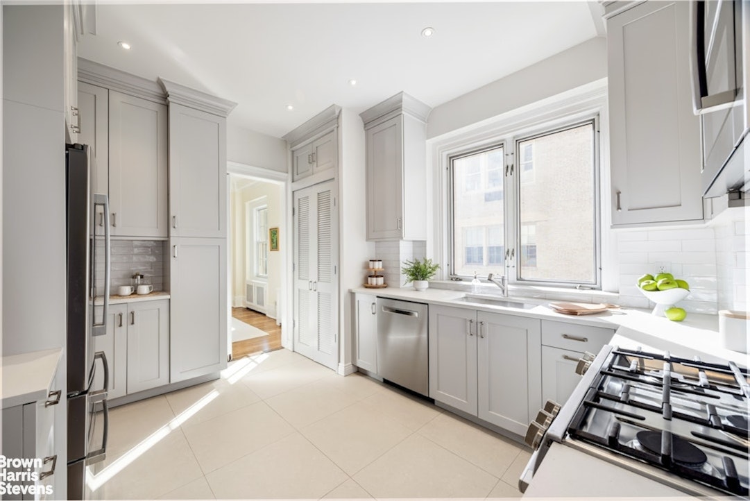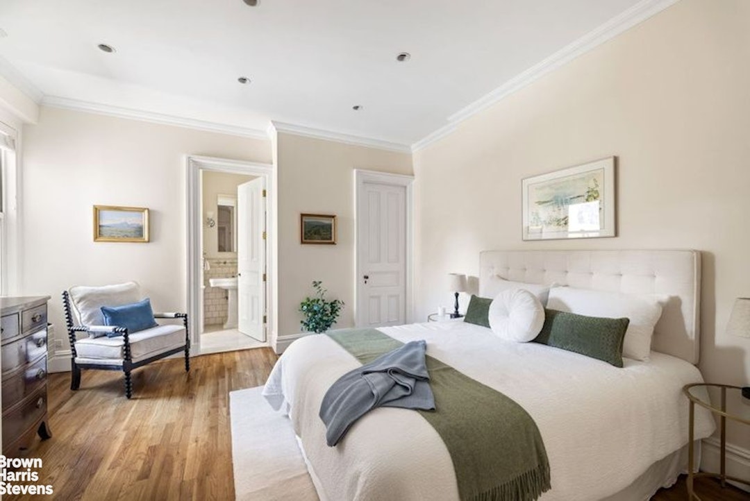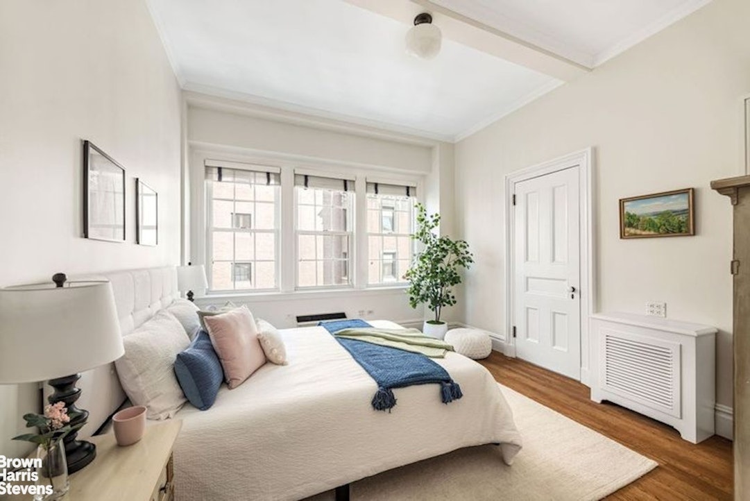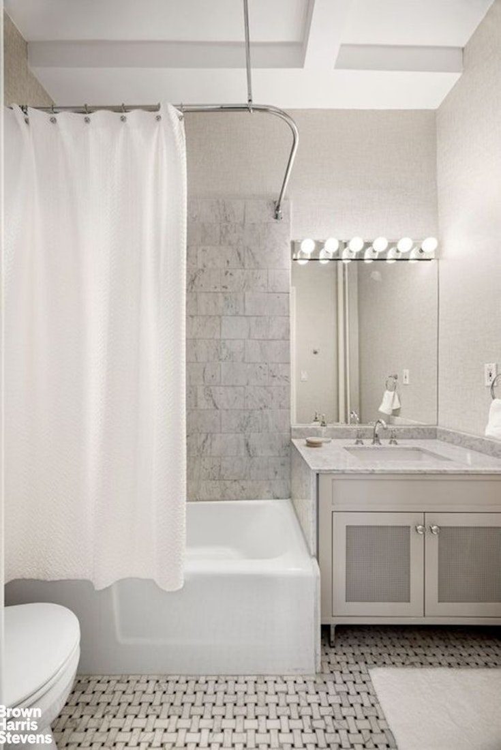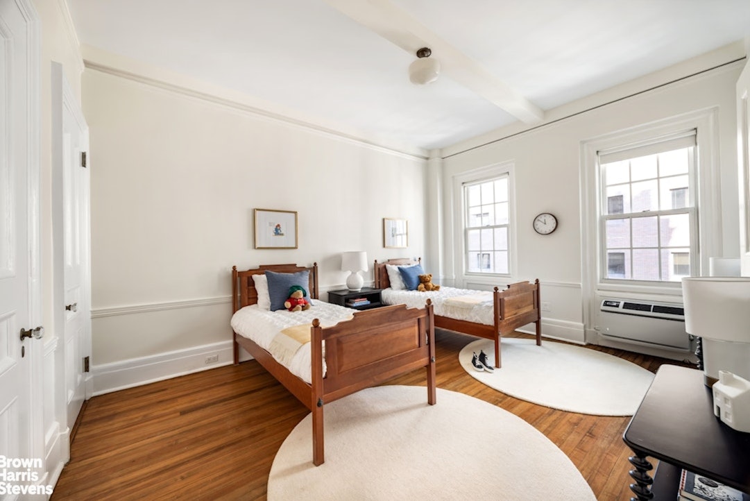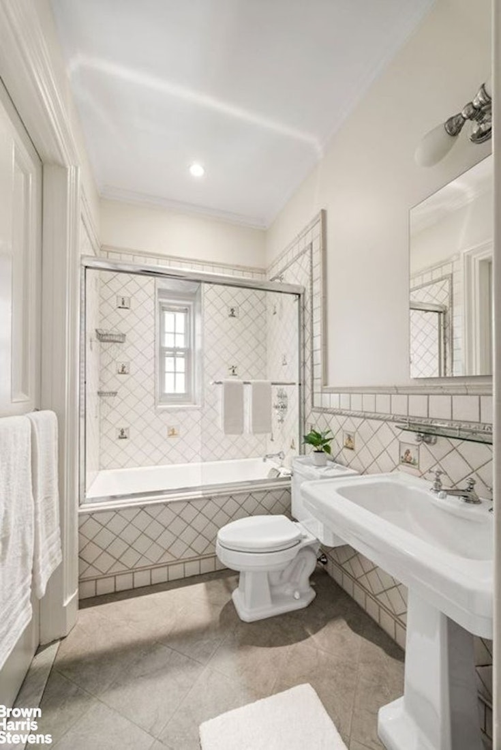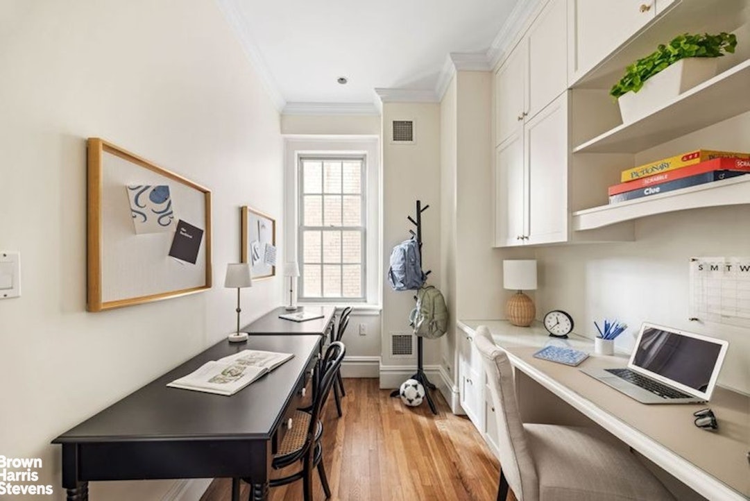
Upper East Side | East 75th Street & East 76th Street
- $ 2,995,000
- 3 Bedrooms
- 3 Bathrooms
- / Approx. SF/SM
- 70%Financing Allowed
- Details
- Co-opOwnership
- $ 6,771Maintenance
- ActiveStatus

- Description
-
DUPLEX DREAMING ON PARK AVENUE
If you're looking for an incredible amount of charm, character and high ceilings in a prime Park Avenue building, look no further! A private elevator landing leads you to your front door of this RENOVATED duplex 3 bedroom, 3 bathroom apartment. While the apartment faces East, one enjoys the peacefulness of not being right on the Avenue and does not sacrifice in natural sunlight. Upon walking into the entry gallery, you enter the impressive and sun-drenched double living room and dining room. The room measures about 36 feet. The apartment has 10'3" ceilings and a wood-burning fireplace, and new Panorama 6 over 6 double paned windows from three exposures.
Off of the dining room, the windowed kitchen is in triple mint condition having been completed in 2020 and hardly ever used! The kitchen features Bosch appliances with a gas stove and a stacked and vented gas washer/dryer. Off the kitchen is a great home office. Currently the primary bedroom and bathroom ensuite with large soaking tub is located downstairs, but either bedroom upstairs could be used as the primary. On top of the stairs are two bright, well-proportioned bedrooms, each with bathrooms ensuite. This apartment features through wall air-conditioning, a cedar closet on the top of the stairs, beautiful hardwood floors and updated windowed bathrooms.
Built in 1909, this preeminent pre-war co-op has a full-time doorman, live-in resident manager, private storage and a state of the art fitness center. The building allows pets and 50% financing. There is a 2% flip tax paid by the buyer.DUPLEX DREAMING ON PARK AVENUE
If you're looking for an incredible amount of charm, character and high ceilings in a prime Park Avenue building, look no further! A private elevator landing leads you to your front door of this RENOVATED duplex 3 bedroom, 3 bathroom apartment. While the apartment faces East, one enjoys the peacefulness of not being right on the Avenue and does not sacrifice in natural sunlight. Upon walking into the entry gallery, you enter the impressive and sun-drenched double living room and dining room. The room measures about 36 feet. The apartment has 10'3" ceilings and a wood-burning fireplace, and new Panorama 6 over 6 double paned windows from three exposures.
Off of the dining room, the windowed kitchen is in triple mint condition having been completed in 2020 and hardly ever used! The kitchen features Bosch appliances with a gas stove and a stacked and vented gas washer/dryer. Off the kitchen is a great home office. Currently the primary bedroom and bathroom ensuite with large soaking tub is located downstairs, but either bedroom upstairs could be used as the primary. On top of the stairs are two bright, well-proportioned bedrooms, each with bathrooms ensuite. This apartment features through wall air-conditioning, a cedar closet on the top of the stairs, beautiful hardwood floors and updated windowed bathrooms.
Built in 1909, this preeminent pre-war co-op has a full-time doorman, live-in resident manager, private storage and a state of the art fitness center. The building allows pets and 50% financing. There is a 2% flip tax paid by the buyer.
Listing Courtesy of Brown Harris Stevens Residential Sales LLC
- View more details +
- Features
-
- A/C
- Washer / Dryer
- Close details -
- Contact
-
Matthew Coleman
LicenseLicensed Broker - President
W: 212-677-4040
M: 917-494-7209
- Mortgage Calculator
-

