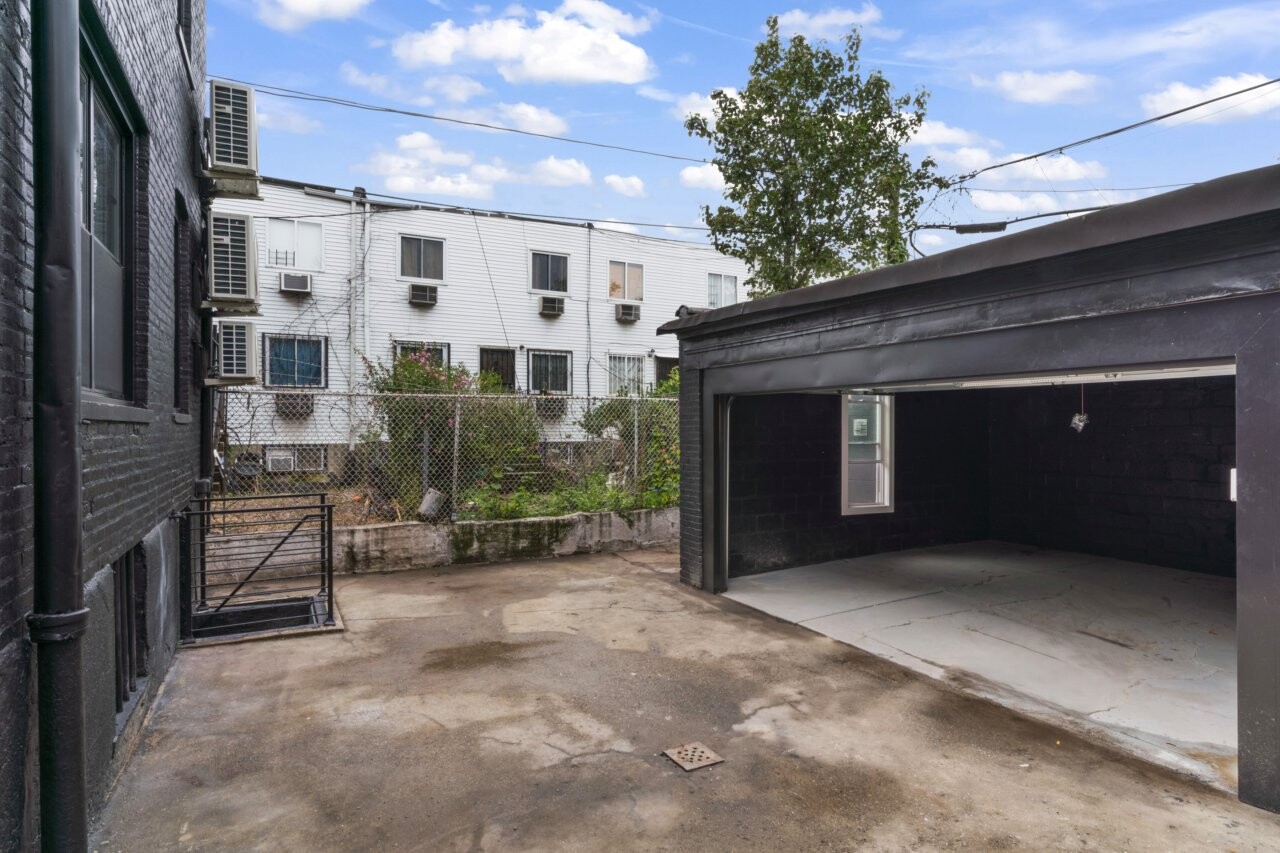
Bushwick | Evergreen Avenue & Central Avenue
- $ 2,149,999
- 6 Bedrooms
- 5 Bathrooms
- 3,120/290 Approx. SF/SM
- %Financing Allowed
- Details
- Multi-FamilyOwnership
- $ 308Real Estate Taxes
- ActiveStatus

- Description
-
Welcome to 1109 Hancock Street - spanning over 3000SF on a 25 x 100 Lot, this semi- detached property is a meticulously renovated two-family townhouse in the heart of Bushwick, Brooklyn. Designed with style, function, and flexibility in mind, this home offers a spacious owner's 3-bedroom, 3-bath garden duplex with a finished basement, private garage, driveway, and rooftop, plus a 3-bedroom, 2-bath income-producing rental above.
The owner's duplex is bright and airy, featuring warm white oak flooring and an open-concept layout that seamlessly connects living, dining, and kitchen spaces. The oversized chef's kitchen is a true showstopper-crafted with custom cabinetry, quartzite countertops and backsplash, and premium Bertazzoni appliances, blending beauty and practicality for everyday living and entertaining.
The primary suite is a serene retreat, complete with a spa-inspired bath featuring a custom vanity and rain shower. Two additional bedrooms share a stylish full bath, while the finished basement expands your living space with a recreation room and full bath-perfect for a gym, media room, or playroom.
Upstairs, the 3-bedroom, 2-bath rental is thoughtfully designed with modern finishes, in-unit washer/dryer, and access to the rooftop oasis with sweeping skyline views-an ideal setup for generating rental income, hosting guests, or multigenerational living.
Additional highlights include surround sound and speakers in every room completely set up with Control 4, which allows for a smart house environment. A shared driveway, private garage, bonus storage, all-new mechanical systems, and white oak floors throughout. Nestled on a tree-lined block just moments from Bushwick's vibrant cafes, galleries, and the L and M trains, 1109 Hancock Street offers the perfect balance of luxury, versatility, and Brooklyn lifestyle.
Welcome to 1109 Hancock Street - spanning over 3000SF on a 25 x 100 Lot, this semi- detached property is a meticulously renovated two-family townhouse in the heart of Bushwick, Brooklyn. Designed with style, function, and flexibility in mind, this home offers a spacious owner's 3-bedroom, 3-bath garden duplex with a finished basement, private garage, driveway, and rooftop, plus a 3-bedroom, 2-bath income-producing rental above.
The owner's duplex is bright and airy, featuring warm white oak flooring and an open-concept layout that seamlessly connects living, dining, and kitchen spaces. The oversized chef's kitchen is a true showstopper-crafted with custom cabinetry, quartzite countertops and backsplash, and premium Bertazzoni appliances, blending beauty and practicality for everyday living and entertaining.
The primary suite is a serene retreat, complete with a spa-inspired bath featuring a custom vanity and rain shower. Two additional bedrooms share a stylish full bath, while the finished basement expands your living space with a recreation room and full bath-perfect for a gym, media room, or playroom.
Upstairs, the 3-bedroom, 2-bath rental is thoughtfully designed with modern finishes, in-unit washer/dryer, and access to the rooftop oasis with sweeping skyline views-an ideal setup for generating rental income, hosting guests, or multigenerational living.
Additional highlights include surround sound and speakers in every room completely set up with Control 4, which allows for a smart house environment. A shared driveway, private garage, bonus storage, all-new mechanical systems, and white oak floors throughout. Nestled on a tree-lined block just moments from Bushwick's vibrant cafes, galleries, and the L and M trains, 1109 Hancock Street offers the perfect balance of luxury, versatility, and Brooklyn lifestyle.
Listing Courtesy of Serhant LLC
- View more details +
- Features
-
- A/C
- Outdoor
-
- Patio
- View / Exposure
-
- City Views
- South Exposure
- Close details -
- Contact
-
Matthew Coleman
LicenseLicensed Broker - President
W: 212-677-4040
M: 917-494-7209
- Mortgage Calculator
-

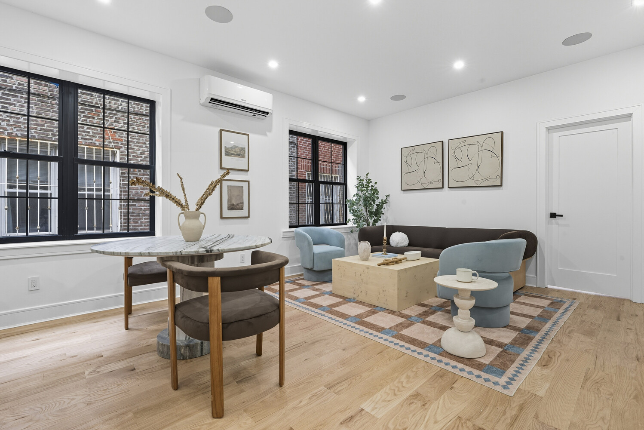
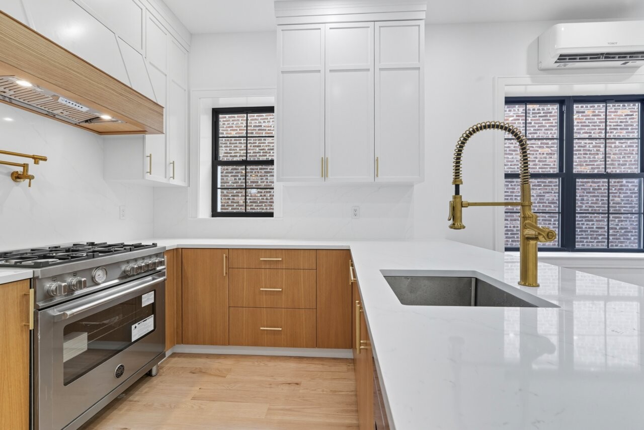
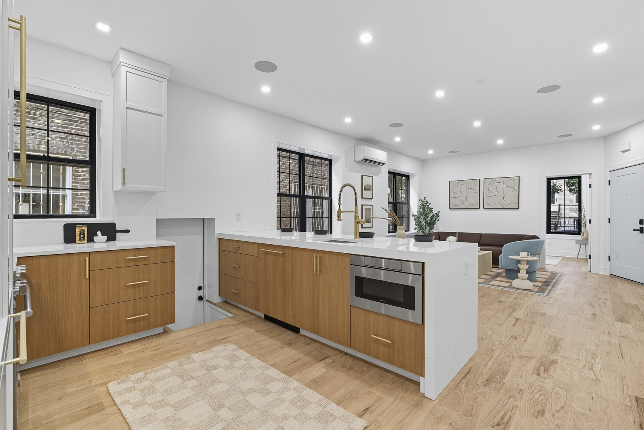
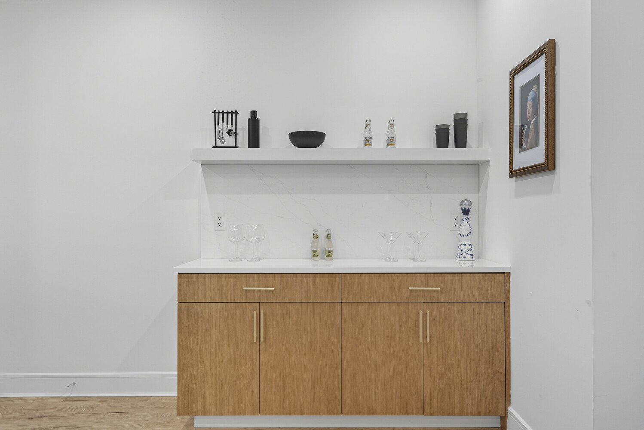
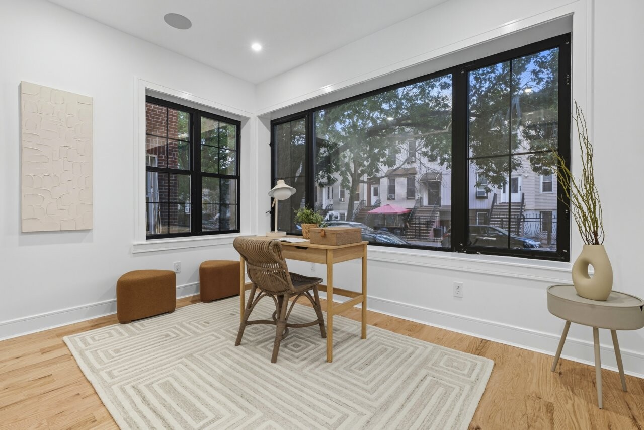
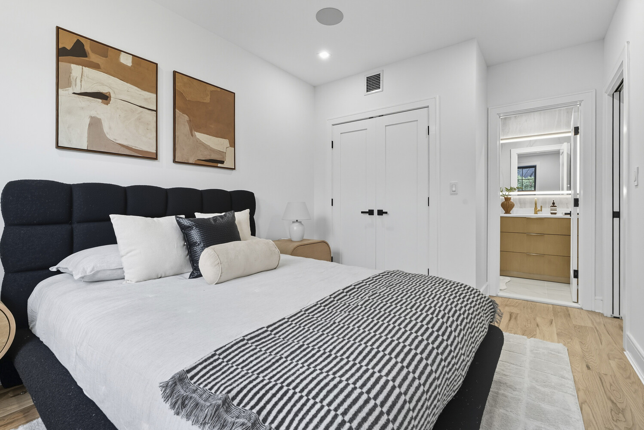
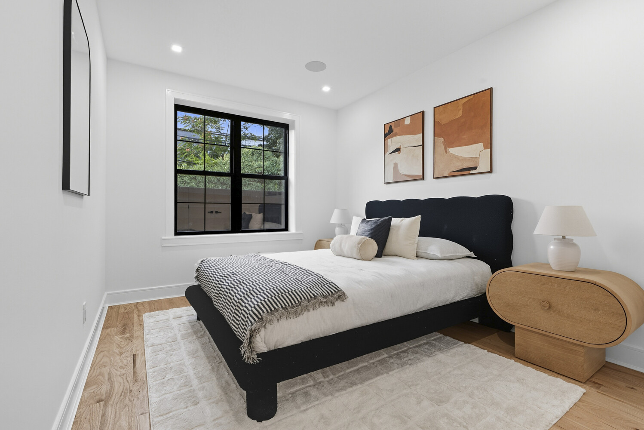
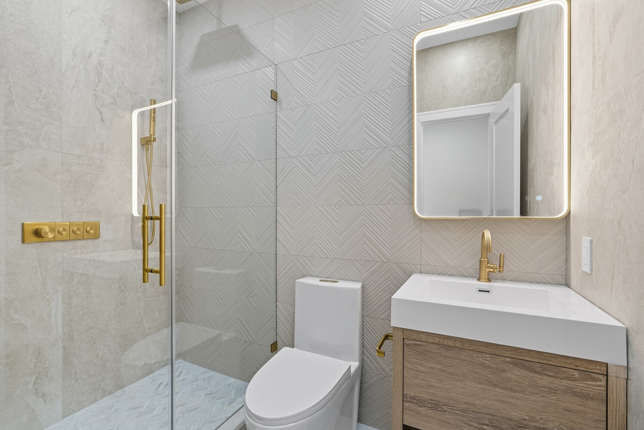
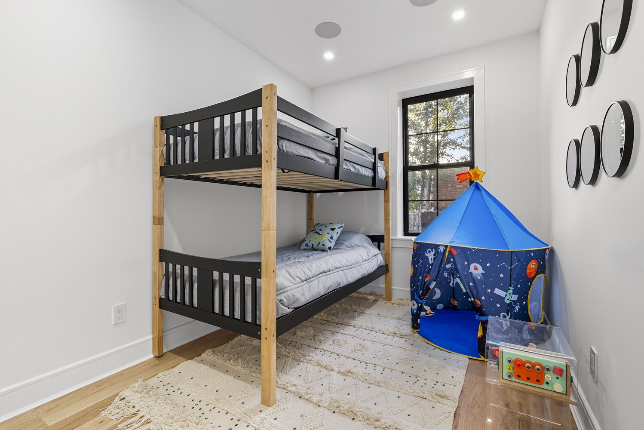
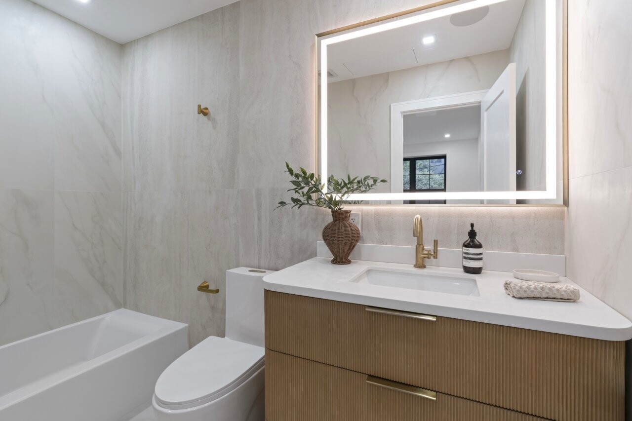
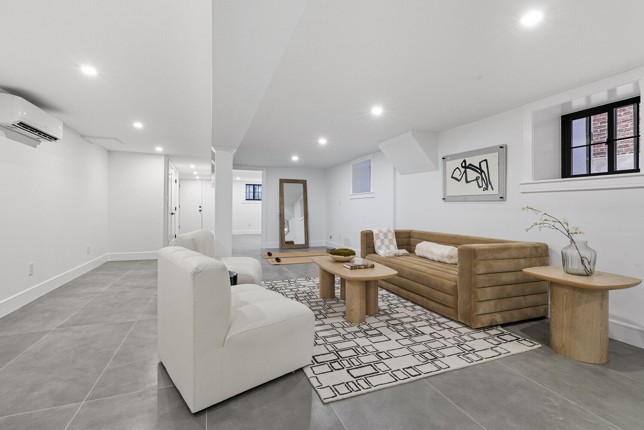
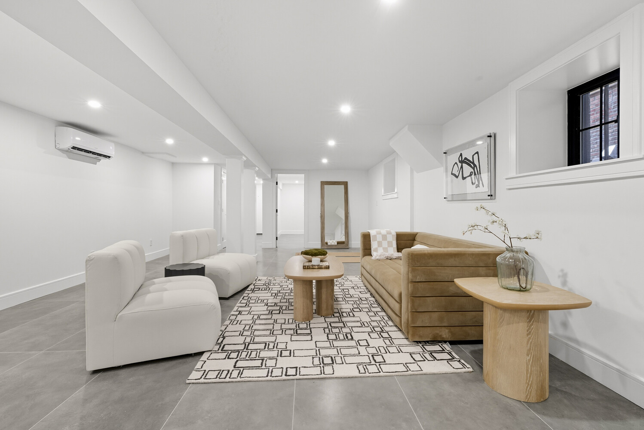
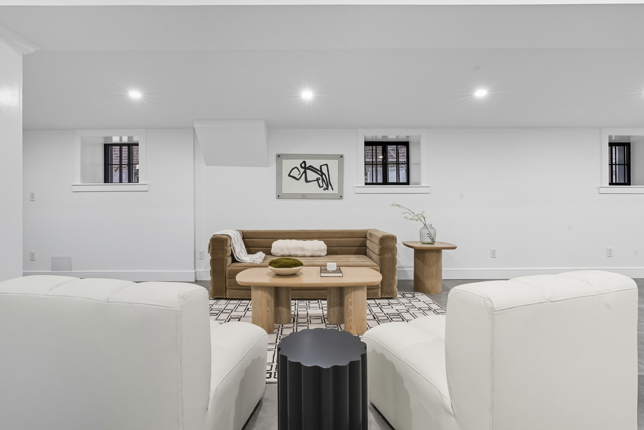
.jpg)
