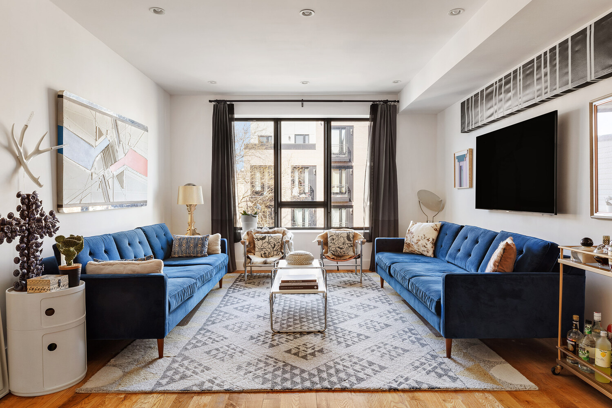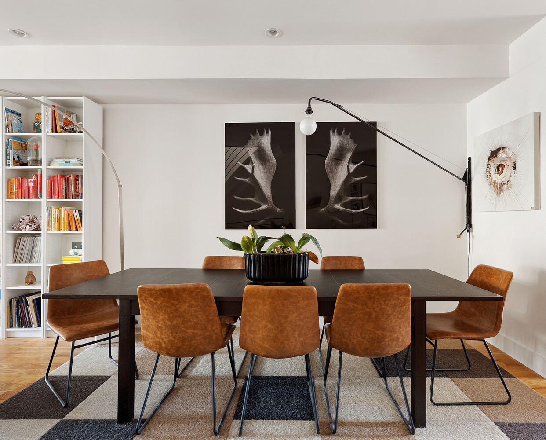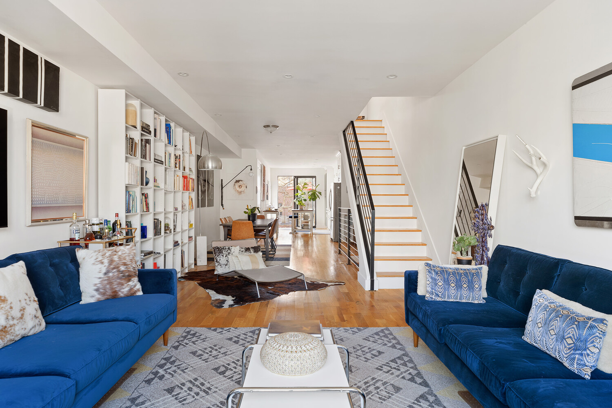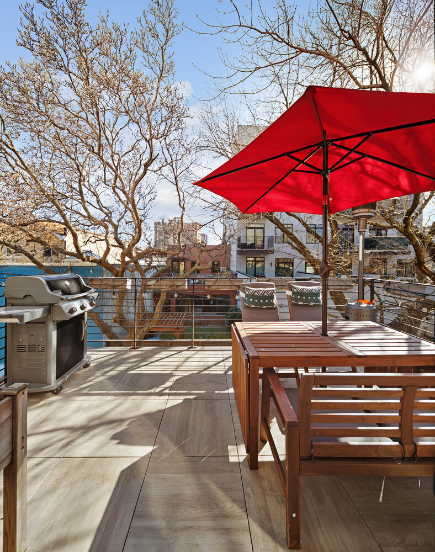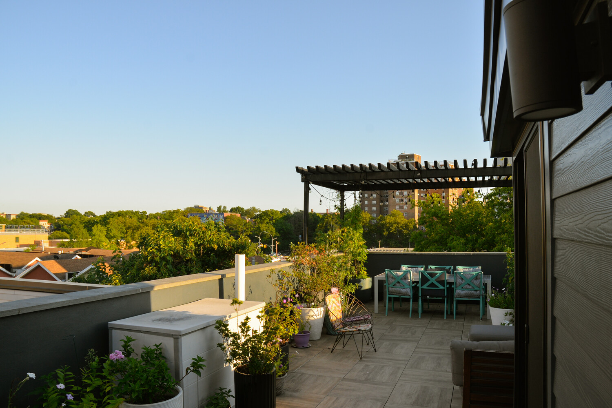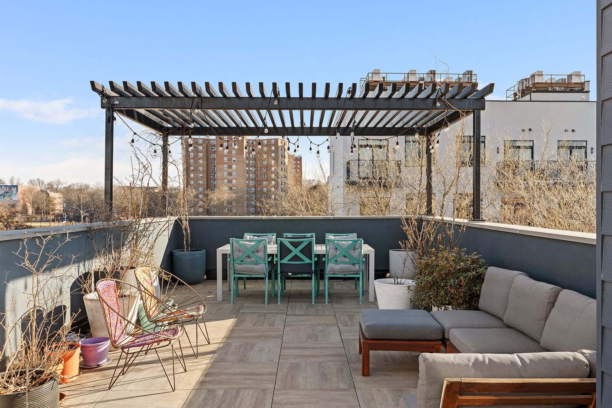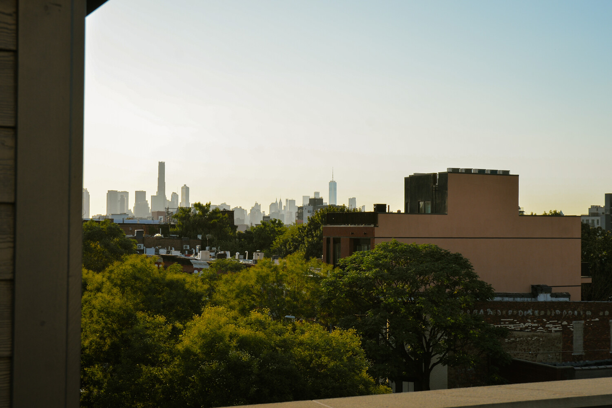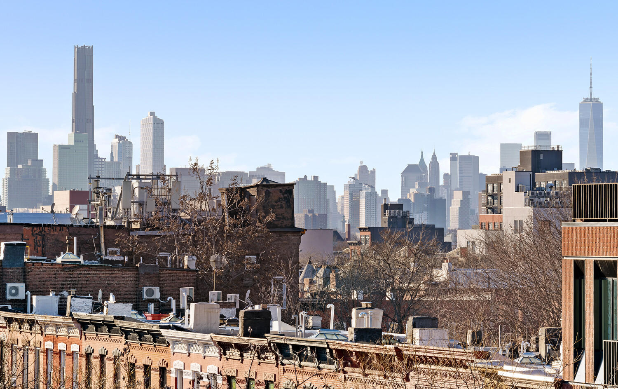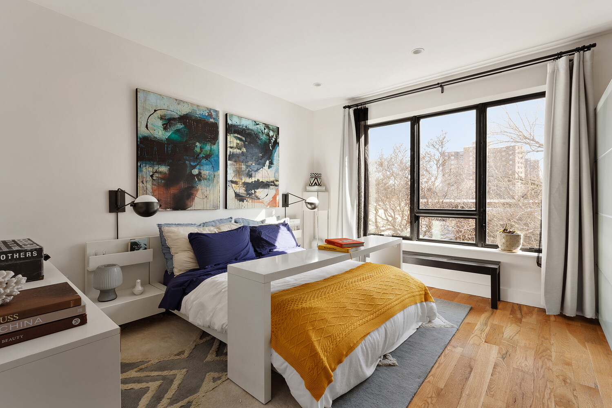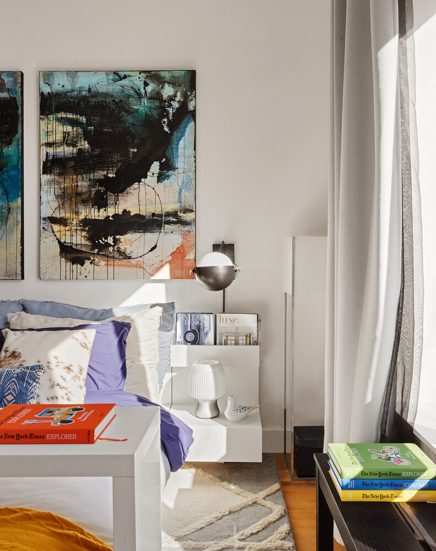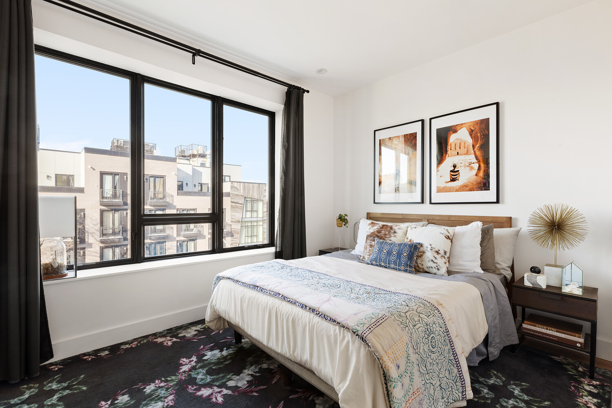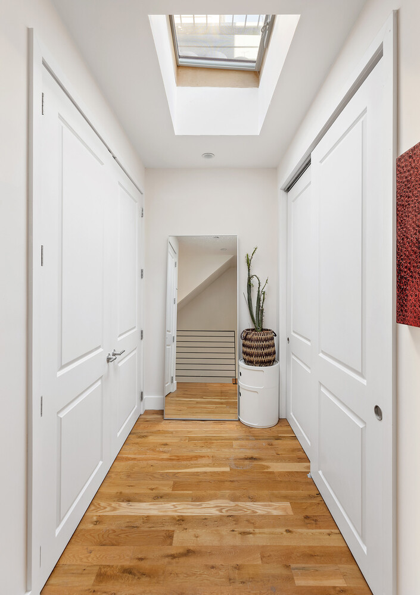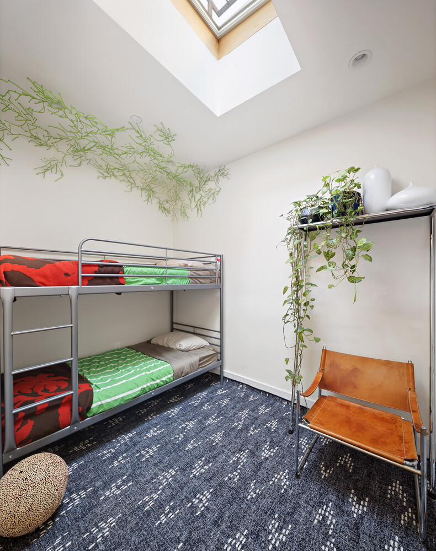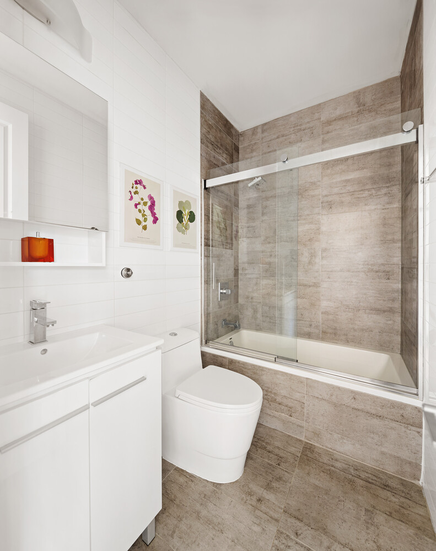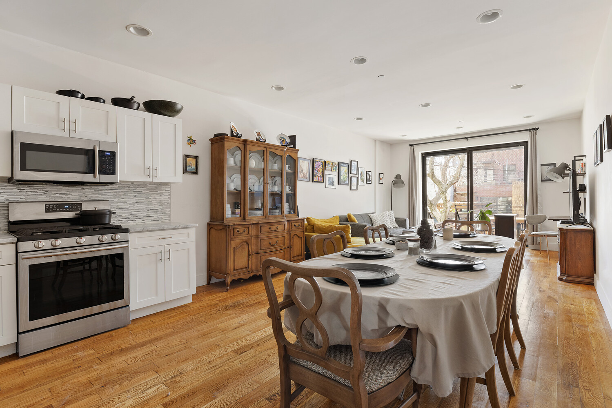
Crown Heights | Albany Avenue & Troy Avenue
- $ 2,195,000
- Bedrooms
- Bathrooms
- TownhouseBuilding Type
- 2,000/186 Approx. SF/SM
- Details
-
- Multi-FamilyOwnership
- $ 13,884Anual RE Taxes
- 16'x60'Building Size
- 16'x107'Lot Size
- 1901Year Built
- ActiveStatus

- Description
-
Nestled on a serene, tree-lined street in the heart of Crown Heights, 1582A Pacific Street awaits as your tranquil retreat from the bustling city. Completing a homeowner half a million-dollar renovation and expansion in 2024, this meticulously designed townhouse, originally built in 2014, spans four stories and one outdoor floor. This one-of-a-kind townhouse encompasses two expansive units, totaling 4,000 square feet of living space and 2,000 Square feet of multiple outdoor spaces.
The 1,000-square-foot rooftop garden showcases panoramic skyline views, and an 800 square foot backyard provides idyllic settings for both relaxation and entertainment. Stand out finishes include central air conditioning and heating, new oversized Pella Lifestyle Series sound reducing casement windows, five-inch-wide solid oak floors, Carrera marble kitchen counter tops, massive closets, high ceilings, and in-unit washer/dryer.
Entering the upper unit, the newly expanded contemporary eat-in kitchen and pantry is outfitted with sleek, high-end appliances and a convenient half-bathroom, leading directly to an oversized 150 sq ft deck-a retreat for outdoor dining, cooking and entertaining. On the opposite side of the main floor, the spacious dining area comfortably accommodates seating for eight or more, for hosting gatherings. Beyond the dining space, an expansive library-style living room awaits, featuring a massive windowpane that floods the space with natural light while maintaining tranquility and intimacy.
Heading upstairs, you'll find the primary bedroom and two secondary bedrooms, with plentiful closet space along with a sky-lit alcove for a home office or workout area. The Primary bedroom features oversized casement windows and ensuite bathroom. Washer and dryer are also conveniently located next to the primary bedroom for easy access on laundry day.
Entering the lower unit, a sun-drenched duplex boasting 2,000 square feet, featuring two spacious bedrooms, two bonus rooms, a gallery and two full bathrooms. The open concept living area seamlessly integrates with a gourmet kitchen adorned with Carrara marble countertops and custom ironwork. This unit offers exclusive access to a private backyard with both covered and uncovered decks, perfect for outdoor dining and relaxation.
1582A Pacific Street offers a unique opportunity to own a luxurious, modern townhouse with extraordinary rental income potential for either or both units in one of Brooklyn's most sought-after neighborhoods. The Pacific Street Neighborhood Association offers further access to a unique sense of community. Whether you're seeking a spacious home or an investment property, this residence is designed to meet the highest standards of contemporary urban living.
Nestled on a serene, tree-lined street in the heart of Crown Heights, 1582A Pacific Street awaits as your tranquil retreat from the bustling city. Completing a homeowner half a million-dollar renovation and expansion in 2024, this meticulously designed townhouse, originally built in 2014, spans four stories and one outdoor floor. This one-of-a-kind townhouse encompasses two expansive units, totaling 4,000 square feet of living space and 2,000 Square feet of multiple outdoor spaces.
The 1,000-square-foot rooftop garden showcases panoramic skyline views, and an 800 square foot backyard provides idyllic settings for both relaxation and entertainment. Stand out finishes include central air conditioning and heating, new oversized Pella Lifestyle Series sound reducing casement windows, five-inch-wide solid oak floors, Carrera marble kitchen counter tops, massive closets, high ceilings, and in-unit washer/dryer.
Entering the upper unit, the newly expanded contemporary eat-in kitchen and pantry is outfitted with sleek, high-end appliances and a convenient half-bathroom, leading directly to an oversized 150 sq ft deck-a retreat for outdoor dining, cooking and entertaining. On the opposite side of the main floor, the spacious dining area comfortably accommodates seating for eight or more, for hosting gatherings. Beyond the dining space, an expansive library-style living room awaits, featuring a massive windowpane that floods the space with natural light while maintaining tranquility and intimacy.
Heading upstairs, you'll find the primary bedroom and two secondary bedrooms, with plentiful closet space along with a sky-lit alcove for a home office or workout area. The Primary bedroom features oversized casement windows and ensuite bathroom. Washer and dryer are also conveniently located next to the primary bedroom for easy access on laundry day.
Entering the lower unit, a sun-drenched duplex boasting 2,000 square feet, featuring two spacious bedrooms, two bonus rooms, a gallery and two full bathrooms. The open concept living area seamlessly integrates with a gourmet kitchen adorned with Carrara marble countertops and custom ironwork. This unit offers exclusive access to a private backyard with both covered and uncovered decks, perfect for outdoor dining and relaxation.
1582A Pacific Street offers a unique opportunity to own a luxurious, modern townhouse with extraordinary rental income potential for either or both units in one of Brooklyn's most sought-after neighborhoods. The Pacific Street Neighborhood Association offers further access to a unique sense of community. Whether you're seeking a spacious home or an investment property, this residence is designed to meet the highest standards of contemporary urban living.
Listing Courtesy of Serhant LLC
- View more details +
- Features
-
- A/C [Central]
- Outdoor
-
- Patio
- Close details -
- Contact
-
Matthew Coleman
LicenseLicensed Broker - President
W: 212-677-4040
M: 917-494-7209
- Mortgage Calculator
-

