
Spuyten Duyvil | Independence Avenue & Palisade Avenue
- $ 569,000
- 2 Bedrooms
- 2 Bathrooms
- 1,500/139 Approx. SF/SM
- 75%Financing Allowed
- Details
- Co-opOwnership
- $ 1,531Maintenance
- ActiveStatus

- Description
-
Surround yourself in sophisticated elegance in this spacious, fully renovated two-bedroom, two-bath co-op in the heart of Riverdale's desirable Spuyten Duyvil neighborhood. Welcome to your home, which greets you with an open floor plan, hardwood floors, crown moldings, and sleek track lighting complements the abundantly light-filled space. Enjoy your morning coffee or quiet evenings in the treetops in the private, newly waterproofed balcony just off the living room and dining areas.
Dinner is a dream with an updated kitchen featuring top-end appliances, great counter space, and abundant storage in full-size cabinets featuring under-the-cabinet lighting. Both the primary suite and secondary suite are larger than most bedrooms in Riverdale, and still, each features custom-lit walk-in closets. The primary suite has an en-suite bathroom, while a second full bathroom is in the center hall adjacent to both bedrooms. A separate bonus room provides the perfect setup for a home office, studio, or guest space.
Your dog is welcome and will make new friends, too. Many building luxury amenities await, including a 24-hour doorman, spacious lobby, circle driveway, beautiful hallways, private gym, and renovated on-site laundry. You will be nestled by parks, yet close to shops and transportation, including a Metro-North station with a fast 25-minute commute to Manhattan. If you are seeking style, space, and convenience, you must get a tour.
Schedule your private tour today to experience what this gem has to offer!
Surround yourself in sophisticated elegance in this spacious, fully renovated two-bedroom, two-bath co-op in the heart of Riverdale's desirable Spuyten Duyvil neighborhood. Welcome to your home, which greets you with an open floor plan, hardwood floors, crown moldings, and sleek track lighting complements the abundantly light-filled space. Enjoy your morning coffee or quiet evenings in the treetops in the private, newly waterproofed balcony just off the living room and dining areas.
Dinner is a dream with an updated kitchen featuring top-end appliances, great counter space, and abundant storage in full-size cabinets featuring under-the-cabinet lighting. Both the primary suite and secondary suite are larger than most bedrooms in Riverdale, and still, each features custom-lit walk-in closets. The primary suite has an en-suite bathroom, while a second full bathroom is in the center hall adjacent to both bedrooms. A separate bonus room provides the perfect setup for a home office, studio, or guest space.
Your dog is welcome and will make new friends, too. Many building luxury amenities await, including a 24-hour doorman, spacious lobby, circle driveway, beautiful hallways, private gym, and renovated on-site laundry. You will be nestled by parks, yet close to shops and transportation, including a Metro-North station with a fast 25-minute commute to Manhattan. If you are seeking style, space, and convenience, you must get a tour.
Schedule your private tour today to experience what this gem has to offer!
Listing Courtesy of Douglas Elliman Real Estate
- View more details +
- Features
-
- A/C [Window Units]
- Outdoor
-
- Terrace
- View / Exposure
-
- Park Views
- East, South Exposures
- Close details -
- Contact
-
Matthew Coleman
LicenseLicensed Broker - President
W: 212-677-4040
M: 917-494-7209
- Mortgage Calculator
-

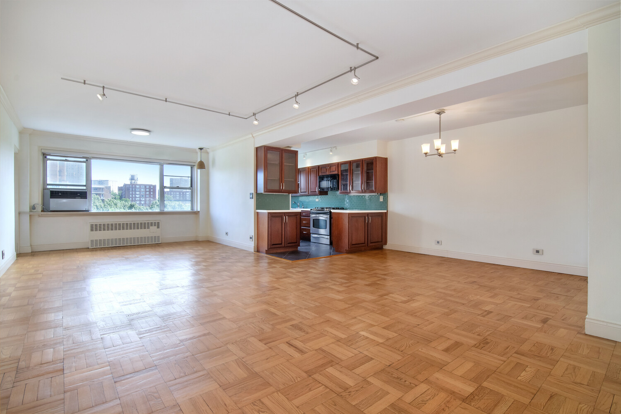
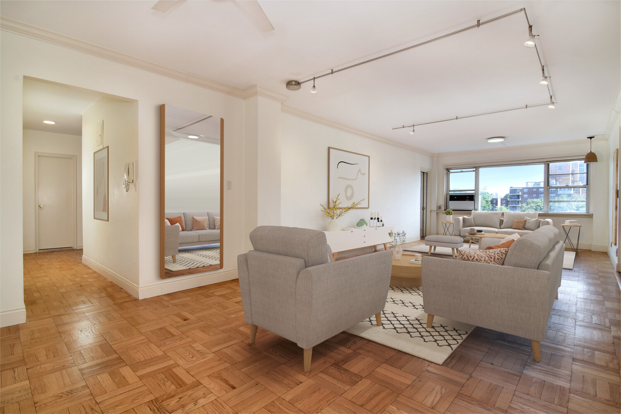
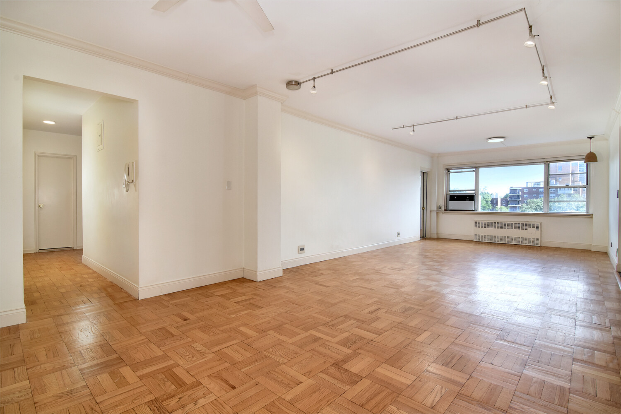
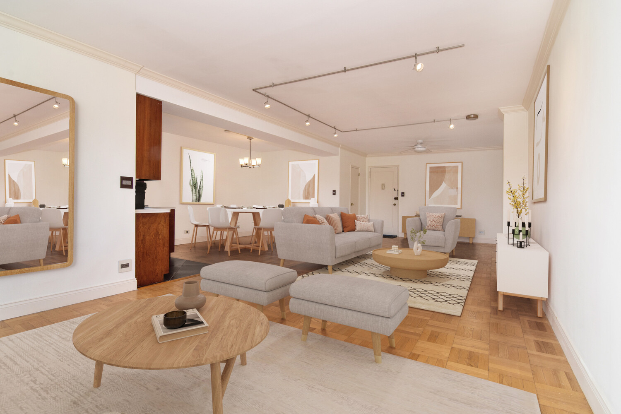
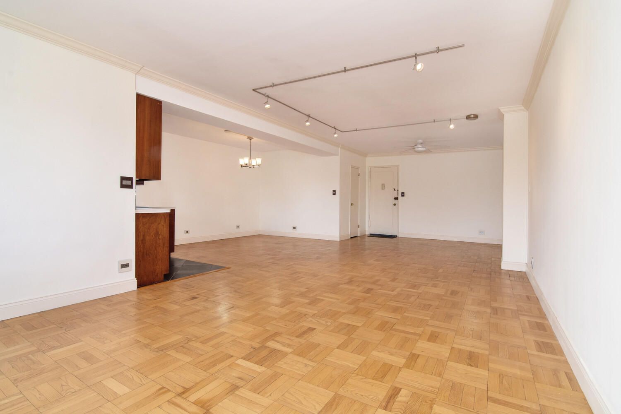
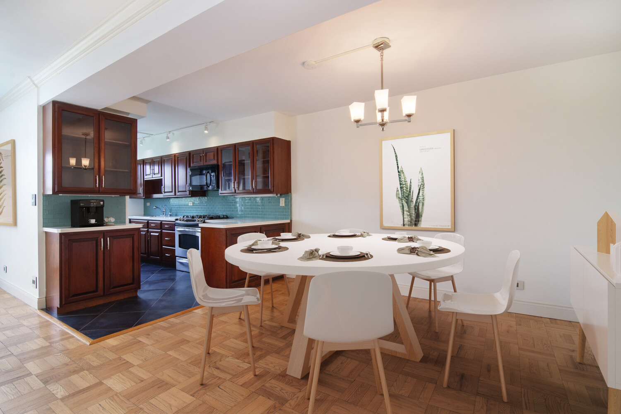
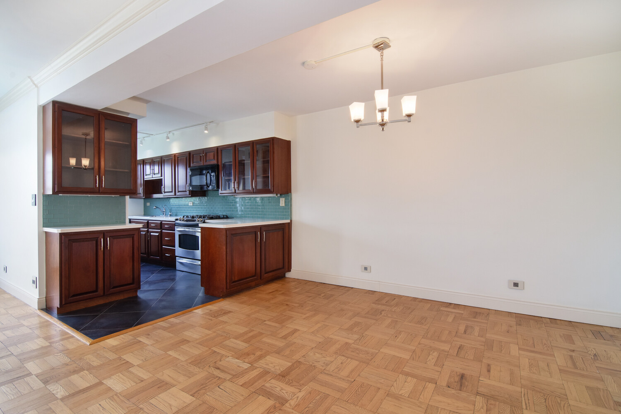
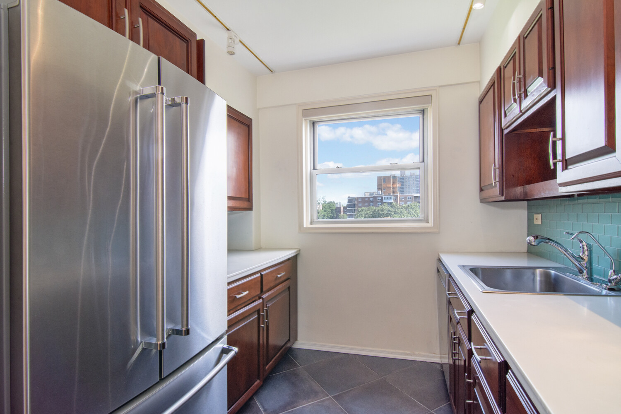
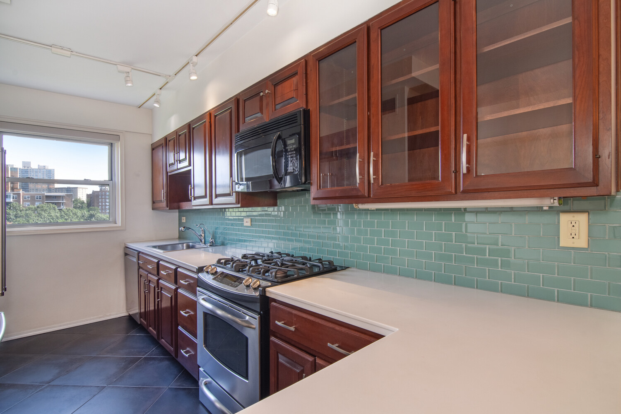
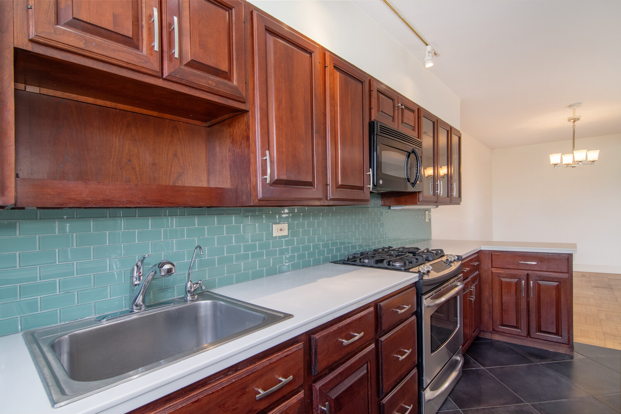
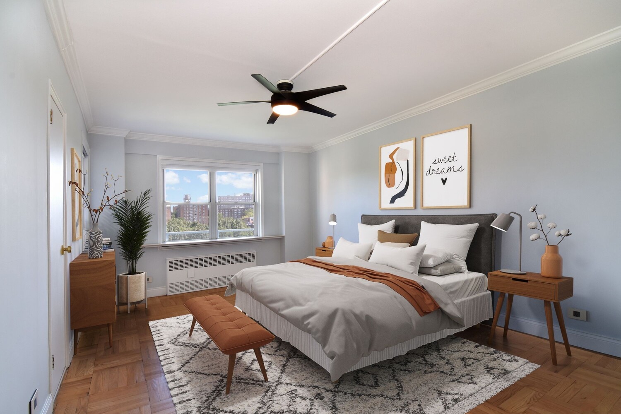
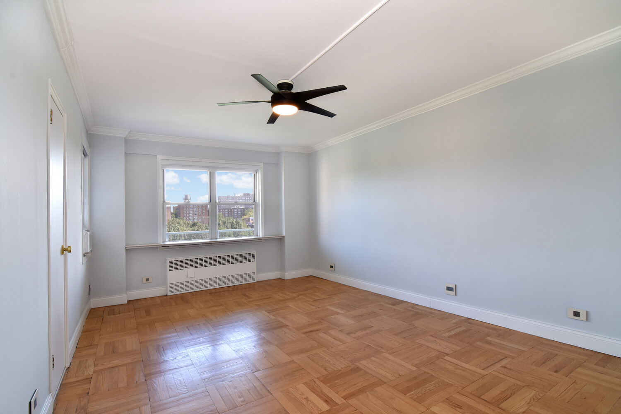
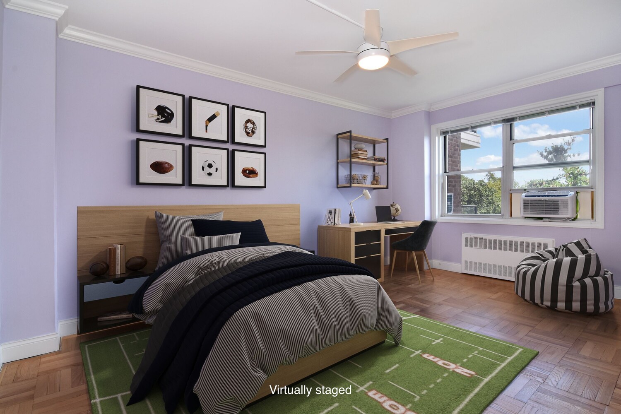
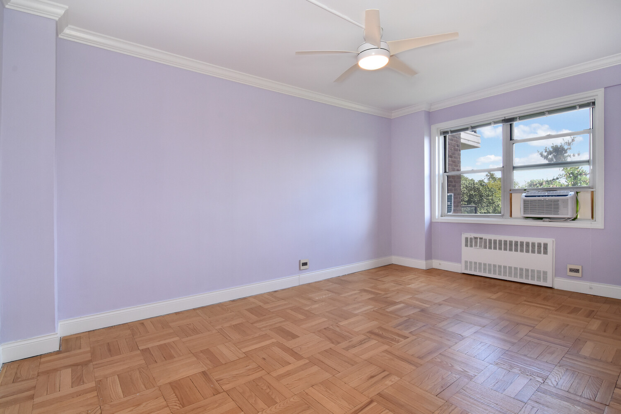
.jpg)
