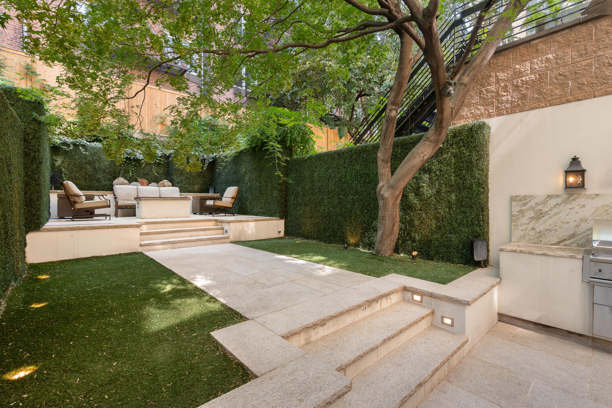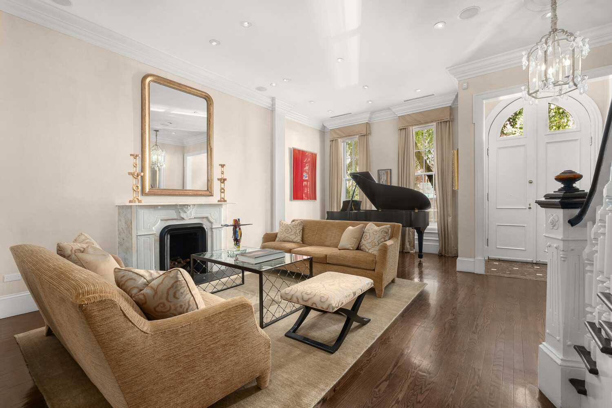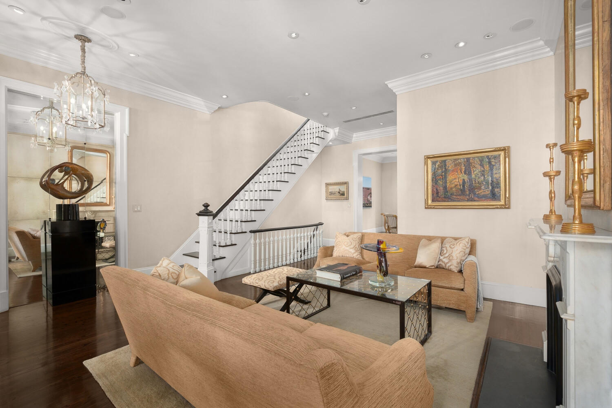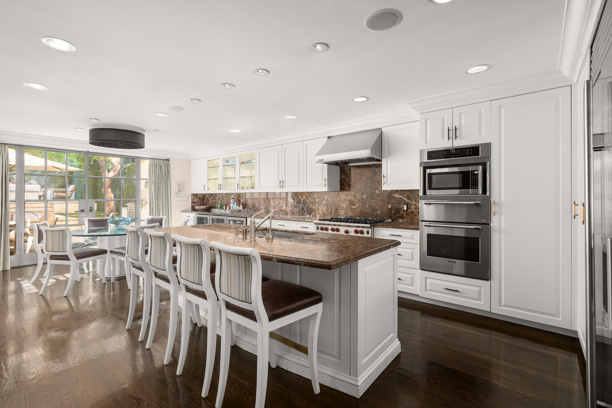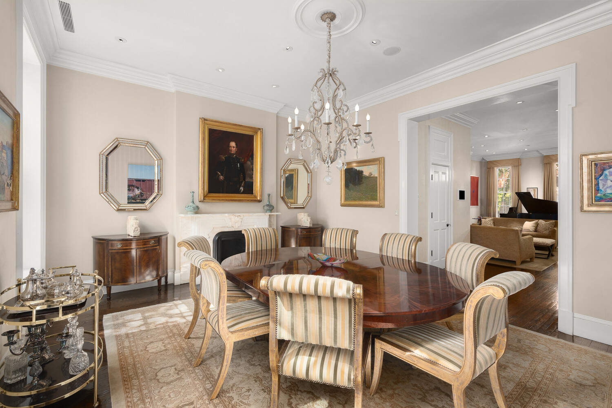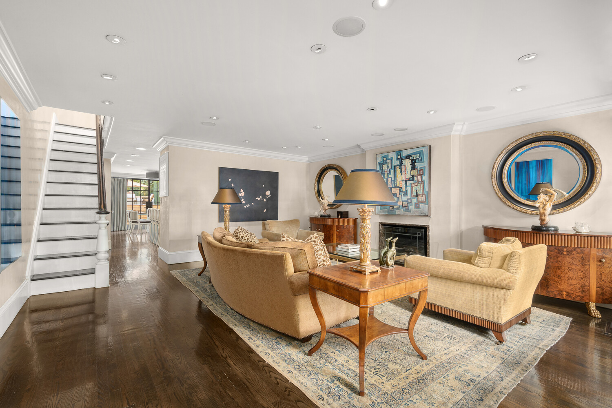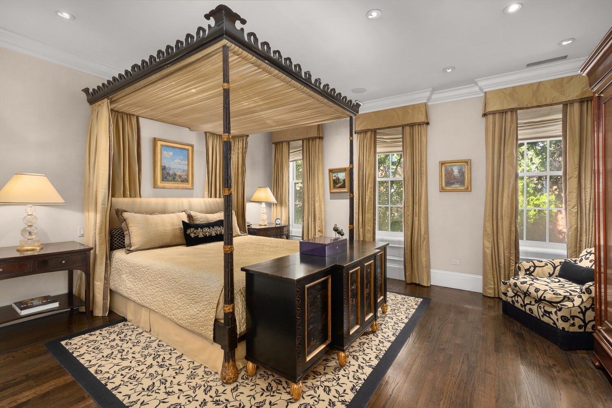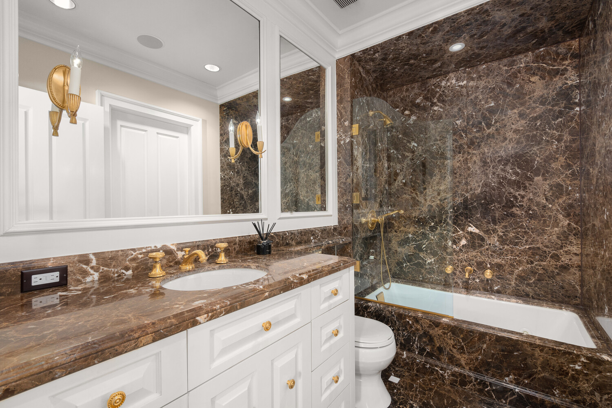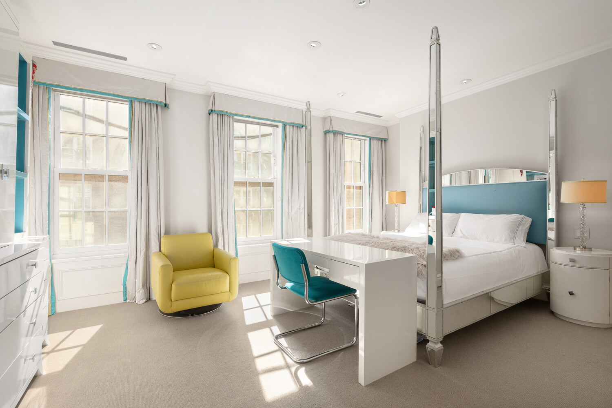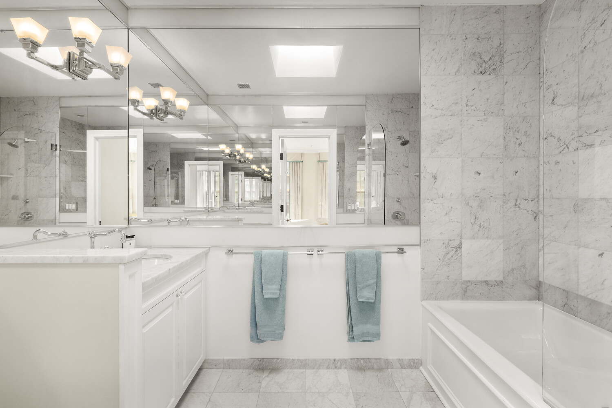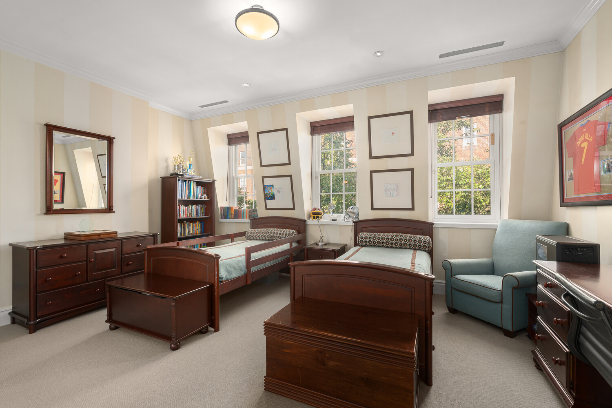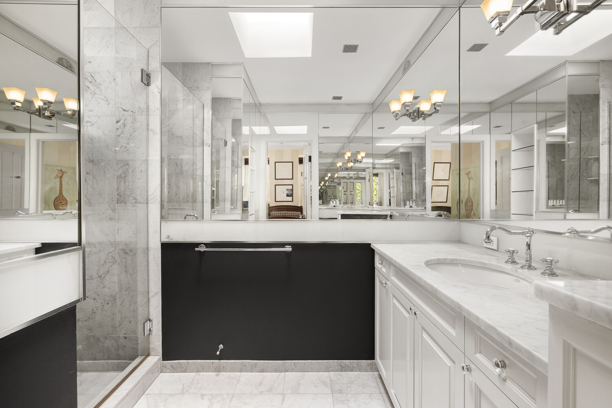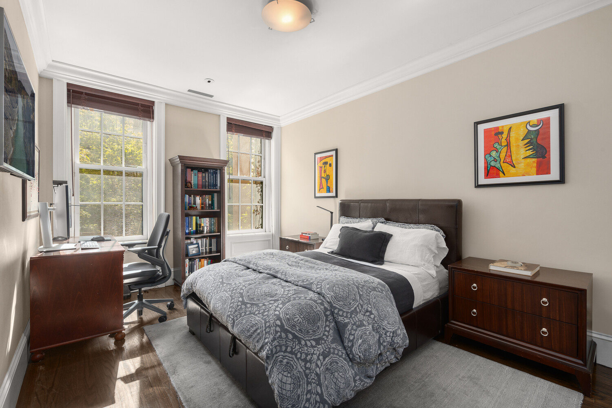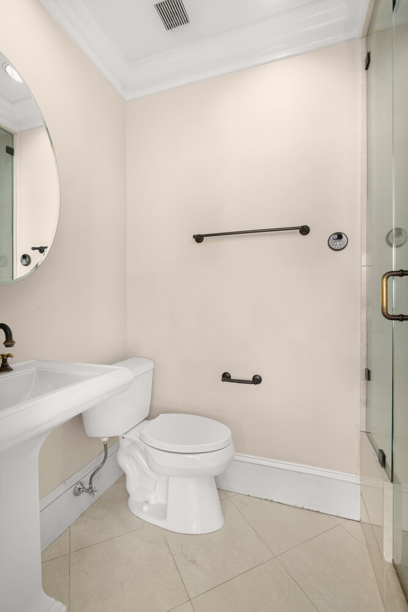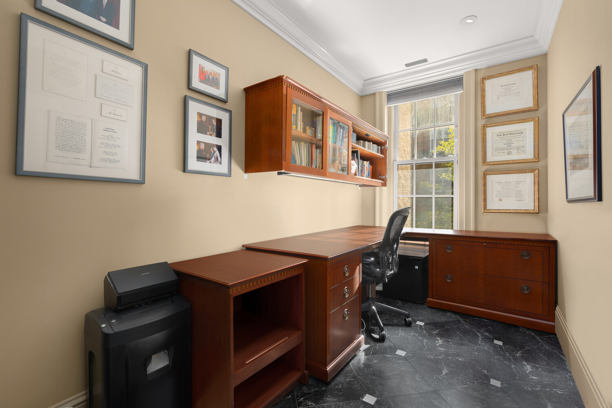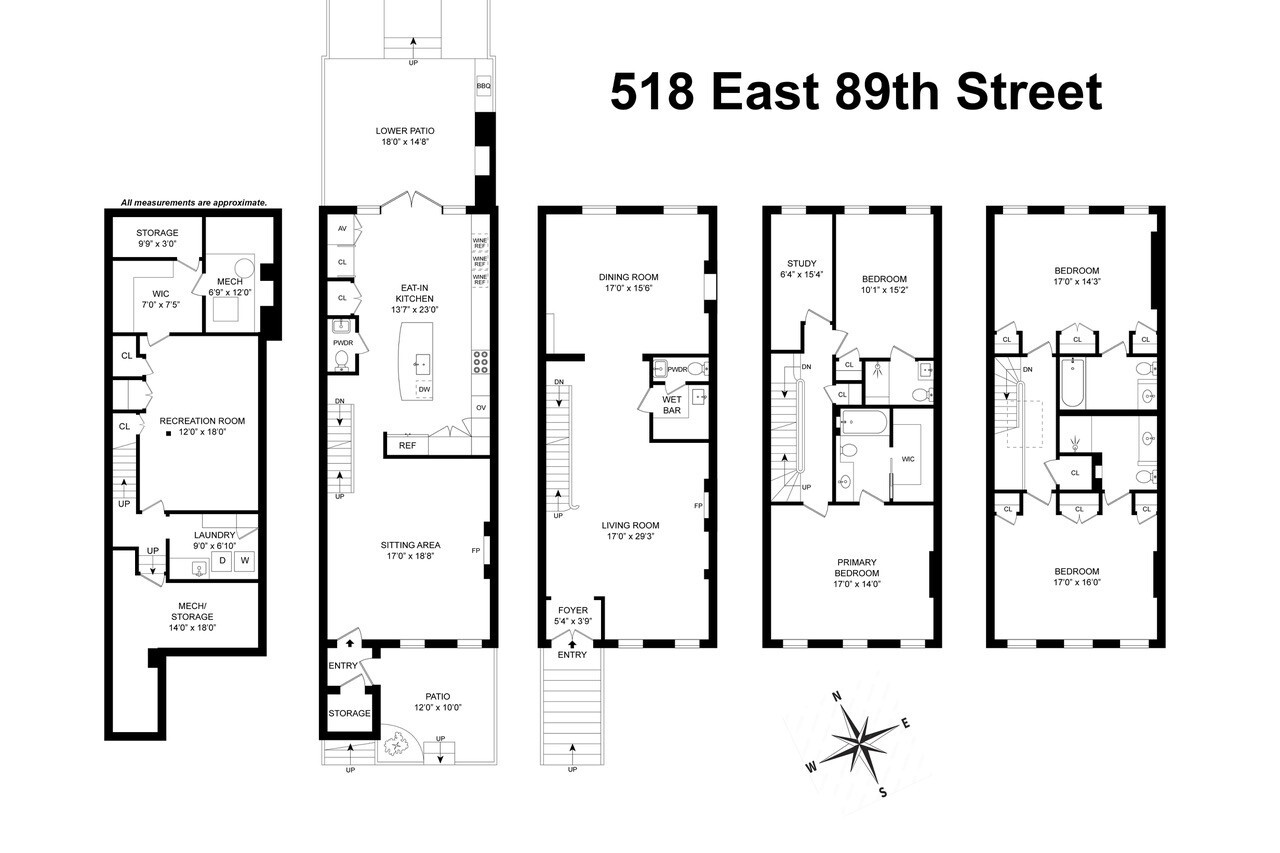
Upper East Side | York Avenue & East End Avenue
- $ 6,500,000
- Bedrooms
- Bathrooms
- TownhouseBuilding Type
- 4,081/379 Approx. SF/SM
- Details
-
- Single FamilyOwnership
- $ 55,440Anual RE Taxes
- 48'x48'Building Size
- 18'x48'Lot Size
- 1901Year Built
- ActiveStatus

- Description
-
Introducing an extraordinary opportunity to own a grand, turnkey townhome on a quiet, tree-lined block of the Upper East Side.
Originally built at the turn of the century, 518 East 89th Street is a stately, nearly 20-foot-wide townhouse offering 4,081 square feet of beautifully proportioned living space across multiple levels. With four bedrooms, a dedicated home office (or optional fifth bedroom), and a perfect blend of preserved architectural detail and modern luxury, this residence captures the elegance of classic New York living just moments from Carl Schurz Park and the East River Promenade. This extraordinary home is a perfect balance of elegance, comfort, and modern amenities.
The Parlor Level
Upon entry, the parlor level immediately sets the tone for the home's grandeur. The stately living room, with its scale and refined detail, flows gracefully into a formal dining room, serviced by a butler's pantry - ideal for both intimate dinners and large-scale entertaining. Soaring ceilings and elegant proportions define this level, creating a lasting impression from the moment you arrive.
The Garden Level
The garden level serves as the true heart of the home. Here, a large, eat-in kitchen with abundant cabinetry, high-end appliances, and a wine fridge anchors the space. South-facing glass doors open to a private backyard, complete with a fully equipped outdoor kitchen and landscaped setting for al fresco dining. Adjacent to the kitchen, a media room offers a relaxed space for lounging or movie nights while maintaining a seamless connection to the outdoors.
The Private Bedroom Floors
The upper levels of the residence are devoted to private quarters. Each bedroom is thoughtfully designed with its own ensuite bath and generous closet space, ensuring comfort and privacy for family and guests alike. A flexible home office easily converts to a fifth bedroom, allowing the layout to adapt to modern needs.
The Lower Level
The lower level adds versatility and function, with a spacious recreation room, generous storage including a cedar closet, and a full laundry room. A cave à vin - a French-style wine cellar designed with optimal conditions for storing and aging a fine collection, making it a true highlight for any wine enthusiast.
A truly remarkable place to call home!
Introducing an extraordinary opportunity to own a grand, turnkey townhome on a quiet, tree-lined block of the Upper East Side.
Originally built at the turn of the century, 518 East 89th Street is a stately, nearly 20-foot-wide townhouse offering 4,081 square feet of beautifully proportioned living space across multiple levels. With four bedrooms, a dedicated home office (or optional fifth bedroom), and a perfect blend of preserved architectural detail and modern luxury, this residence captures the elegance of classic New York living just moments from Carl Schurz Park and the East River Promenade. This extraordinary home is a perfect balance of elegance, comfort, and modern amenities.
The Parlor Level
Upon entry, the parlor level immediately sets the tone for the home's grandeur. The stately living room, with its scale and refined detail, flows gracefully into a formal dining room, serviced by a butler's pantry - ideal for both intimate dinners and large-scale entertaining. Soaring ceilings and elegant proportions define this level, creating a lasting impression from the moment you arrive.
The Garden Level
The garden level serves as the true heart of the home. Here, a large, eat-in kitchen with abundant cabinetry, high-end appliances, and a wine fridge anchors the space. South-facing glass doors open to a private backyard, complete with a fully equipped outdoor kitchen and landscaped setting for al fresco dining. Adjacent to the kitchen, a media room offers a relaxed space for lounging or movie nights while maintaining a seamless connection to the outdoors.
The Private Bedroom Floors
The upper levels of the residence are devoted to private quarters. Each bedroom is thoughtfully designed with its own ensuite bath and generous closet space, ensuring comfort and privacy for family and guests alike. A flexible home office easily converts to a fifth bedroom, allowing the layout to adapt to modern needs.
The Lower Level
The lower level adds versatility and function, with a spacious recreation room, generous storage including a cedar closet, and a full laundry room. A cave à vin - a French-style wine cellar designed with optimal conditions for storing and aging a fine collection, making it a true highlight for any wine enthusiast.
A truly remarkable place to call home!
Listing Courtesy of Douglas Elliman Real Estate
- View more details +
- Features
-
- A/C [Central]
- Close details -
- Contact
-
Matthew Coleman
LicenseLicensed Broker - President
W: 212-677-4040
M: 917-494-7209
- Mortgage Calculator
-

