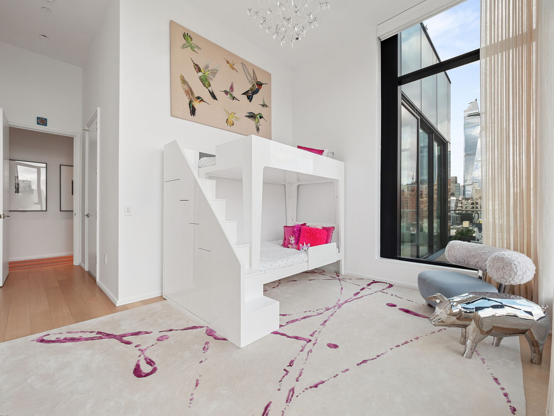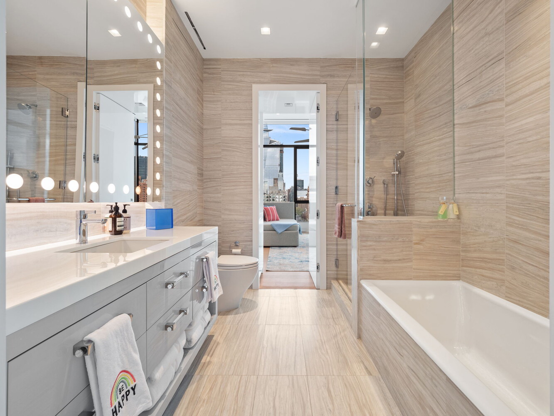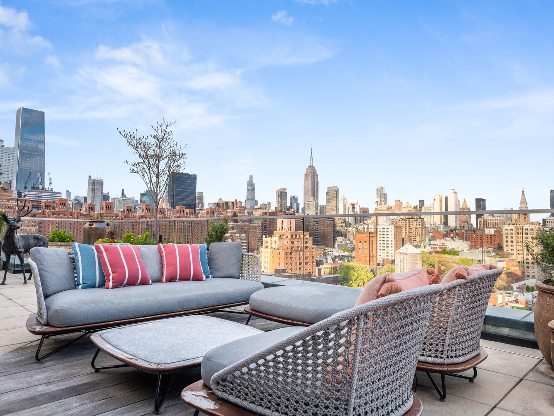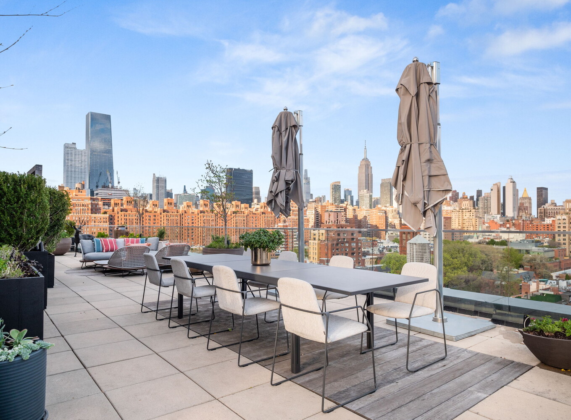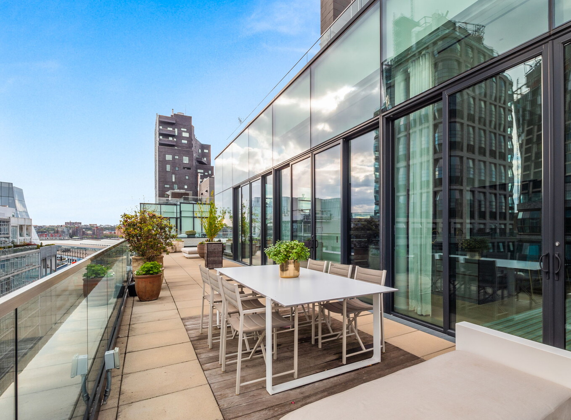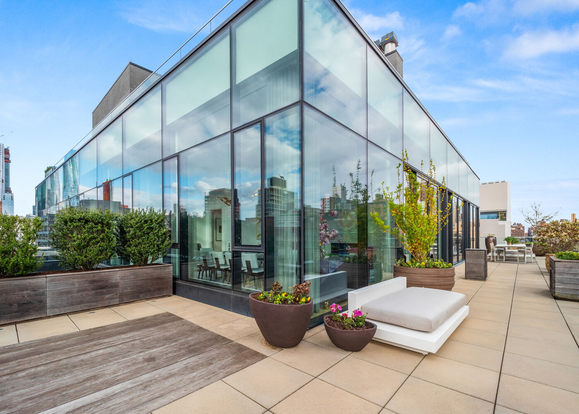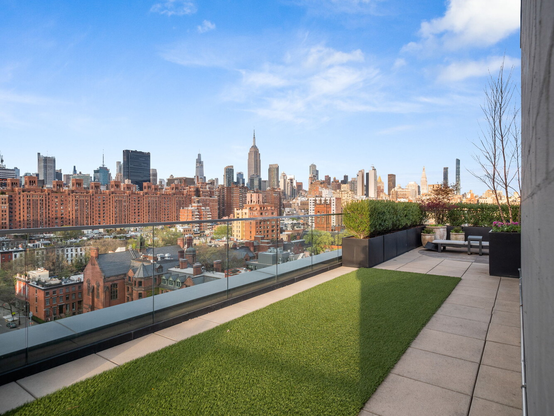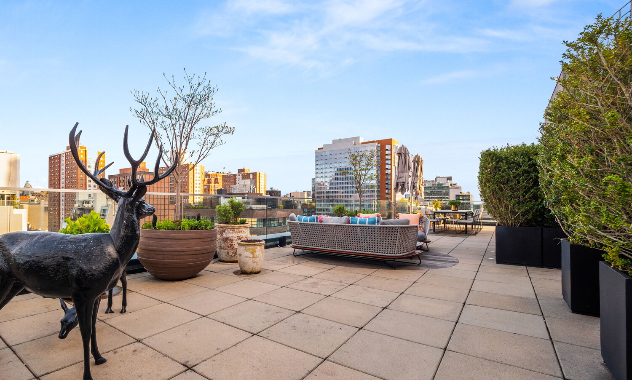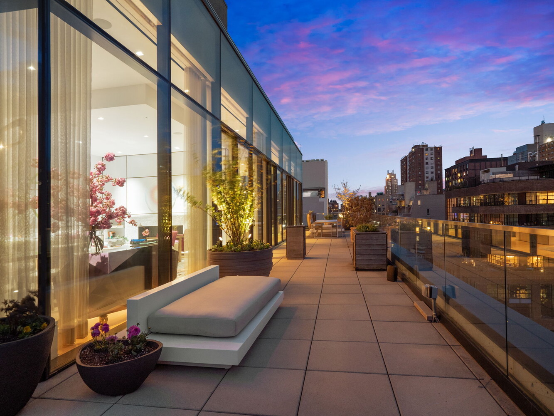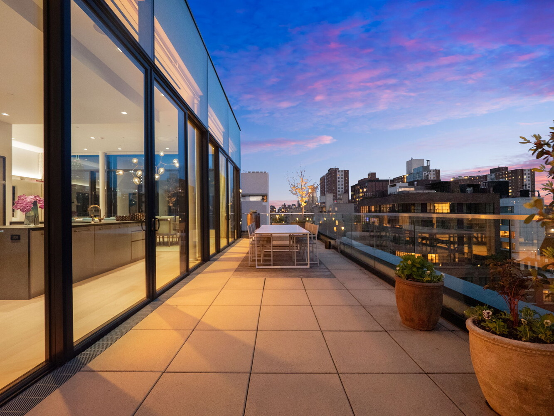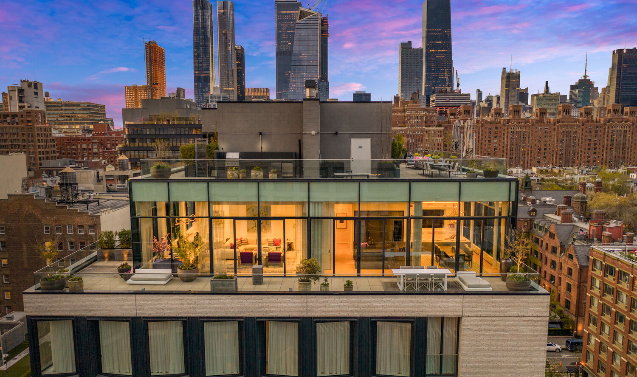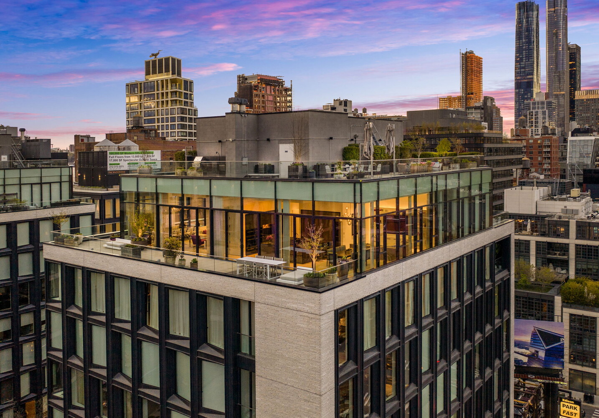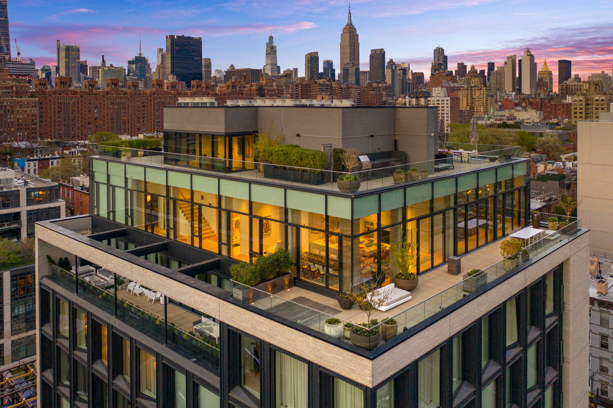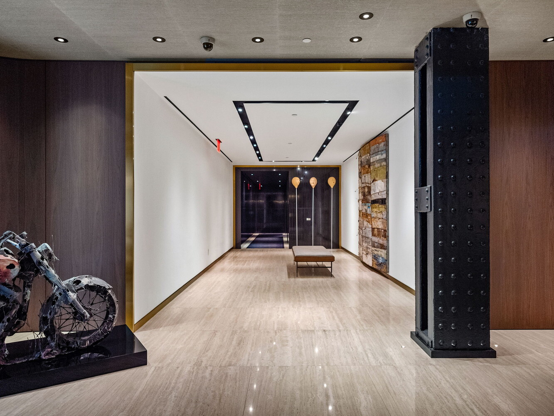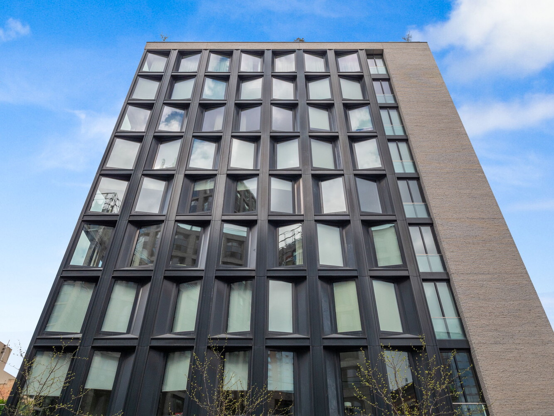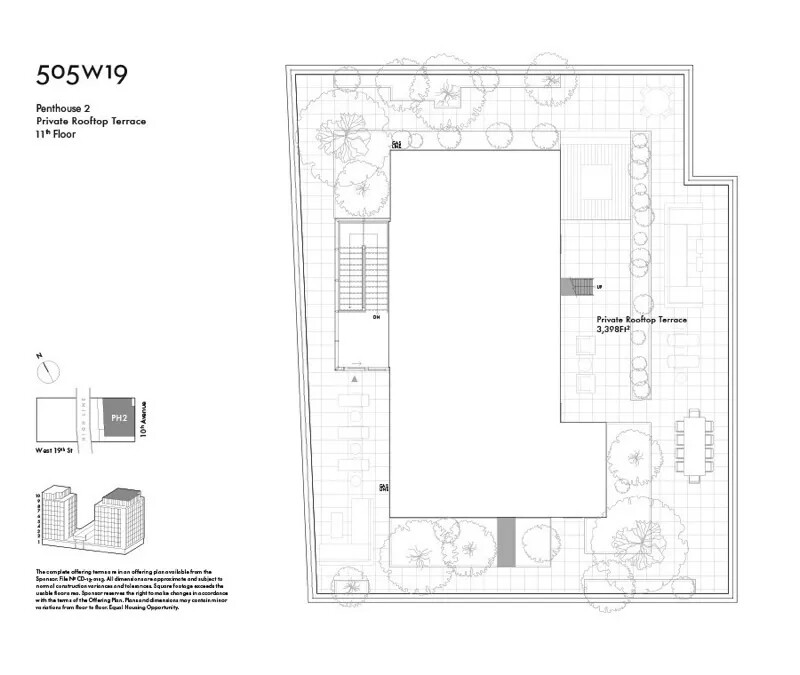
Chelsea | Ninth Avenue & Tenth Avenue
- $ 21,000,000
- 4 Bedrooms
- 3.5 Bathrooms
- 4,545/422 Approx. SF/SM
- 90%Financing Allowed
- Details
- CondoOwnership
- $ 12,000Common Charges
- $ 11,174Real Estate Taxes
- ActiveStatus

- Description
-
Welcome to 505 W 19TH PH2, a one-of-a-kind 4,545 SQ FT Penthouse with 4,585 SQ FT of exterior space and custom design details by Pembrook & Ives. The apartment offers three bedrooms, three and a half bathrooms, a generously proportioned study (or potential fourth bedroom), a library, scattered terraces and a 3,398 SQ FT rooftop with breathtaking views in every direction. The apartment also comes with a parking space!
Off your keyed elevator you are immediately greeted with custom lighting by Bocci, dramatic Westerly views and the opportunity for an impressive gallery wall. The oversized living room is complete with Southern light, a Decorative wall finished by Fresco with Oil Rubbed Bronze Frame, a wood burning fireplace with custom gray calcite slab mantle, and floor-to-ceiling retractable glass doors that allow for indoor/outdoor entertainment. From your 1,069 SQ FT terrace you are greeted with views of the Statue of Liberty and New York Harbor, the perfect back drop for sunset. Beside the living room sits an elegant chef's kitchen, complete with Thomas Juul-Hansen custom designed cabinetry and finishes and state-of-the-art Miele appliances. A dining room, additional media room and access to the terrace sit beside the kitchen for convenient everyday living.
The North side of the penthouse is dedicated to a full wing master suite, complete with two custom cabinetry, high gloss, walk-in closets, a study with wet bar and terrace, and windowed master bathroom featuring a sauna, steam shower, free standing cast iron soaking tub, double vanities and radiant heat floors. The secondary bedrooms are of generous proportions - all have en-suite bathrooms, each one with their own design and personality. The staircase has been finished out with an Edelman leather wrapped handrail and leads you to the private rooftop terrace with expansive views in every direction - boasting the Statue of Liberty and the Empire State! The roof which has been finished out with an outdoor kitchen.
Other features of this trophy property include: beautifully designed powder room with Avorio Onyx stone wall and vanity, solid oak flooring, laundry room with sink, custom lacquer and satin cabinetry, and a dedicated AV closet.
The apartment comes with a deeded parking space. Amenities include a 24-hour concierge, resident manager, bicycle storage room, a laundry room, assigned storage lockers deeded to each individual residence, refrigerated storage for deliveries, and a fitness center.
Welcome to 505 W 19TH PH2, a one-of-a-kind 4,545 SQ FT Penthouse with 4,585 SQ FT of exterior space and custom design details by Pembrook & Ives. The apartment offers three bedrooms, three and a half bathrooms, a generously proportioned study (or potential fourth bedroom), a library, scattered terraces and a 3,398 SQ FT rooftop with breathtaking views in every direction. The apartment also comes with a parking space!
Off your keyed elevator you are immediately greeted with custom lighting by Bocci, dramatic Westerly views and the opportunity for an impressive gallery wall. The oversized living room is complete with Southern light, a Decorative wall finished by Fresco with Oil Rubbed Bronze Frame, a wood burning fireplace with custom gray calcite slab mantle, and floor-to-ceiling retractable glass doors that allow for indoor/outdoor entertainment. From your 1,069 SQ FT terrace you are greeted with views of the Statue of Liberty and New York Harbor, the perfect back drop for sunset. Beside the living room sits an elegant chef's kitchen, complete with Thomas Juul-Hansen custom designed cabinetry and finishes and state-of-the-art Miele appliances. A dining room, additional media room and access to the terrace sit beside the kitchen for convenient everyday living.
The North side of the penthouse is dedicated to a full wing master suite, complete with two custom cabinetry, high gloss, walk-in closets, a study with wet bar and terrace, and windowed master bathroom featuring a sauna, steam shower, free standing cast iron soaking tub, double vanities and radiant heat floors. The secondary bedrooms are of generous proportions - all have en-suite bathrooms, each one with their own design and personality. The staircase has been finished out with an Edelman leather wrapped handrail and leads you to the private rooftop terrace with expansive views in every direction - boasting the Statue of Liberty and the Empire State! The roof which has been finished out with an outdoor kitchen.
Other features of this trophy property include: beautifully designed powder room with Avorio Onyx stone wall and vanity, solid oak flooring, laundry room with sink, custom lacquer and satin cabinetry, and a dedicated AV closet.
The apartment comes with a deeded parking space. Amenities include a 24-hour concierge, resident manager, bicycle storage room, a laundry room, assigned storage lockers deeded to each individual residence, refrigerated storage for deliveries, and a fitness center.
Listing Courtesy of Reserve Partners
- View more details +
- Features
-
- A/C
- Washer / Dryer
- Outdoor
-
- Terrace
- View / Exposure
-
- North, East, South, West Exposures
- Close details -
- Contact
-
Matthew Coleman
LicenseLicensed Broker - President
W: 212-677-4040
M: 917-494-7209
- Mortgage Calculator
-

