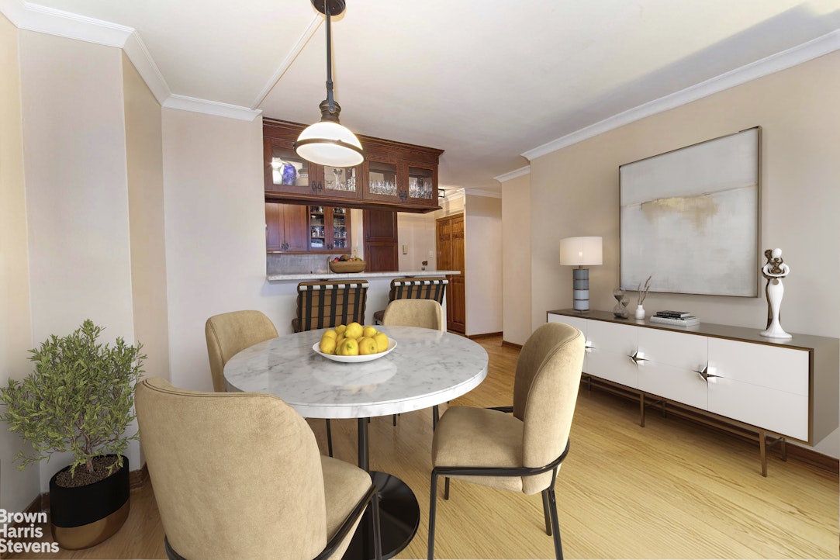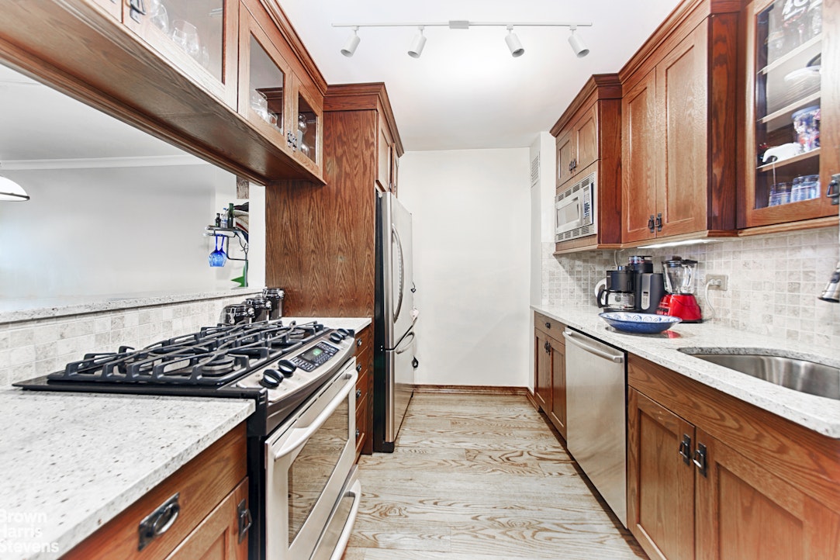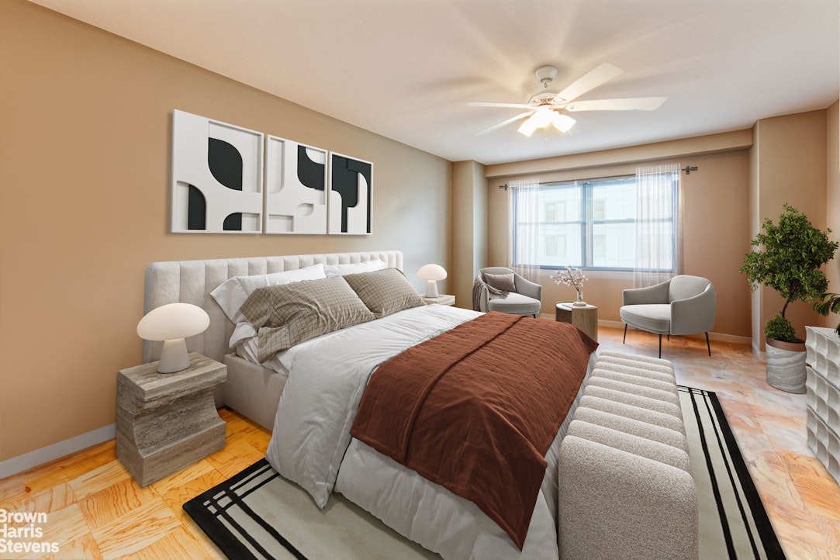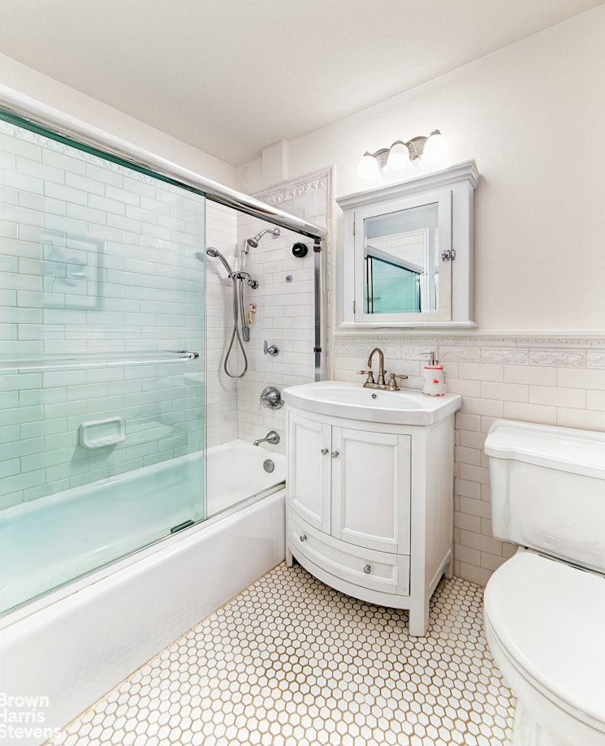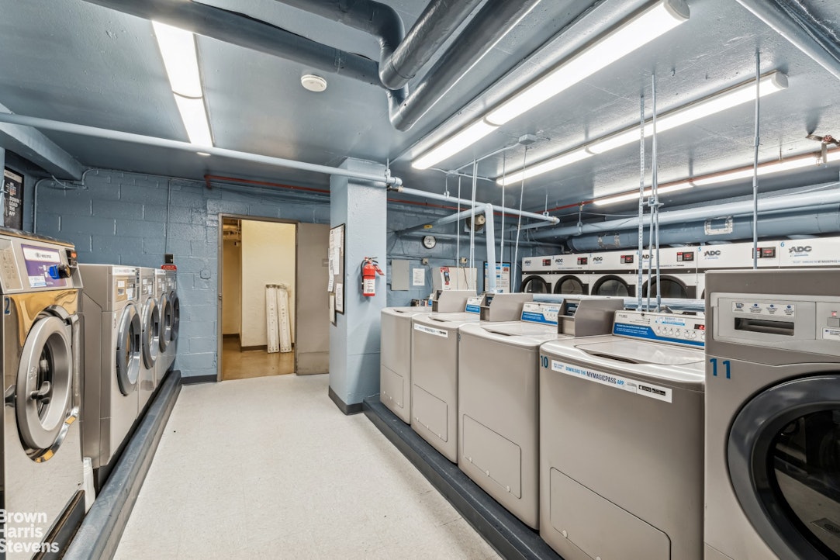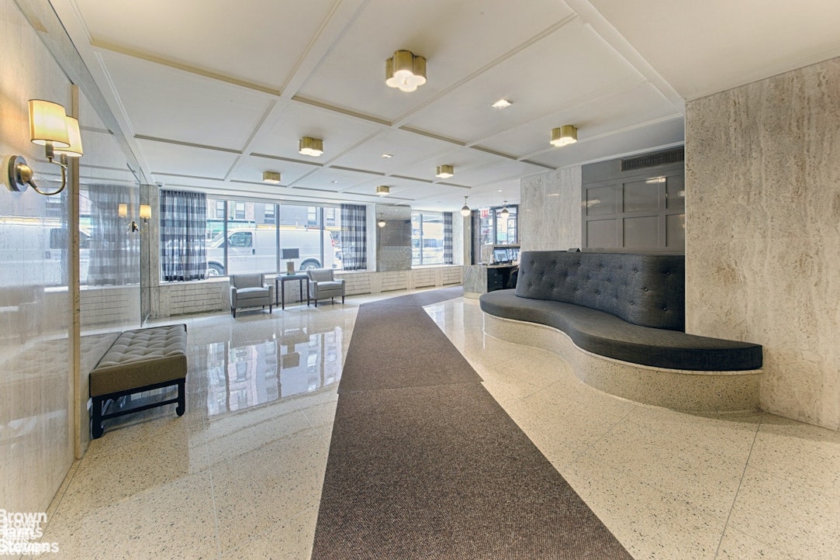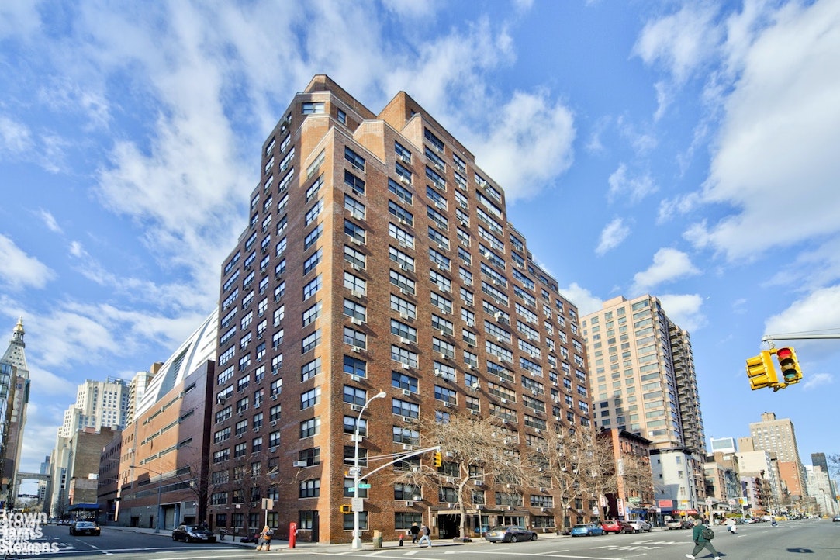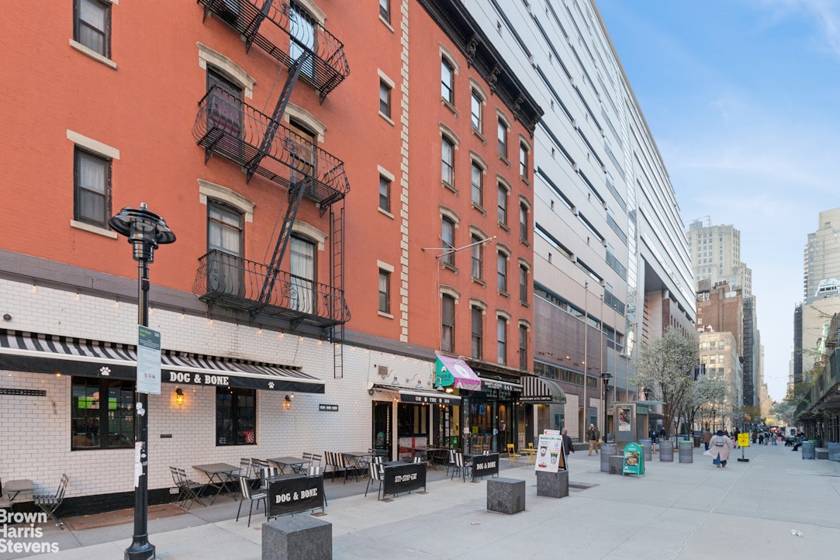
Kips Bay | East 24th Street & East 25th Street
- $ 700,000
- 1 Bedrooms
- 1 Bathrooms
- 750/70 Approx. SF/SM
- 80%Financing Allowed
- Details
- Co-opOwnership
- $ 1,860Maintenance
- ActiveStatus

- Description
-
Renovated Oversized One-Bedroom with Southern Light and City Views
This beautifully updated home offers generous proportions and sunny southern exposures with open city views. The expansive living room easily accommodates a separate dining area, sectional sofa and home office. An open chef's kitchen with a dining bar features mission-style oak cabinetry, a large pantry, quartz countertops, stone backsplash, and top-of-the-line stainless steel appliances-perfect for both everyday living and entertaining.
The spa-inspired bathroom is finished with classic white subway tile, penny tile floors, a deep soaking tub and timeless fixtures. The king-sized bedroom includes two large closets, one a walk-in, with ample room for nightstands and dressers. Additional highlights include custom wood cabinetry concealing through-the-wall A/C units, solid wood floors throughout and a fitted coat closet in the entry foyer.
Building Amenities:
- 24-hour doorman
- Live-in superintendent with attentive staff
- Renovated lobby, hallways, package room, mail room, and laundry facilities
- On-site garage, bike room, and storage
- Pet-friendly (2 dogs up to 40lbs each)
- Co-purchases and pied-à-terres permitted
- Subletting allowed after two years (up to four years)
Neighborhood Perks:
Ideally located near major transportation, three parks, vibrant nightlife, top dining and every convenience.Renovated Oversized One-Bedroom with Southern Light and City Views
This beautifully updated home offers generous proportions and sunny southern exposures with open city views. The expansive living room easily accommodates a separate dining area, sectional sofa and home office. An open chef's kitchen with a dining bar features mission-style oak cabinetry, a large pantry, quartz countertops, stone backsplash, and top-of-the-line stainless steel appliances-perfect for both everyday living and entertaining.
The spa-inspired bathroom is finished with classic white subway tile, penny tile floors, a deep soaking tub and timeless fixtures. The king-sized bedroom includes two large closets, one a walk-in, with ample room for nightstands and dressers. Additional highlights include custom wood cabinetry concealing through-the-wall A/C units, solid wood floors throughout and a fitted coat closet in the entry foyer.
Building Amenities:
- 24-hour doorman
- Live-in superintendent with attentive staff
- Renovated lobby, hallways, package room, mail room, and laundry facilities
- On-site garage, bike room, and storage
- Pet-friendly (2 dogs up to 40lbs each)
- Co-purchases and pied-à-terres permitted
- Subletting allowed after two years (up to four years)
Neighborhood Perks:
Ideally located near major transportation, three parks, vibrant nightlife, top dining and every convenience.
Listing Courtesy of Brown Harris Stevens Residential Sales LLC
- View more details +
- Features
-
- A/C
- View / Exposure
-
- City Views
- South Exposure
- Close details -
- Contact
-
Matthew Coleman
LicenseLicensed Broker - President
W: 212-677-4040
M: 917-494-7209
- Mortgage Calculator
-

