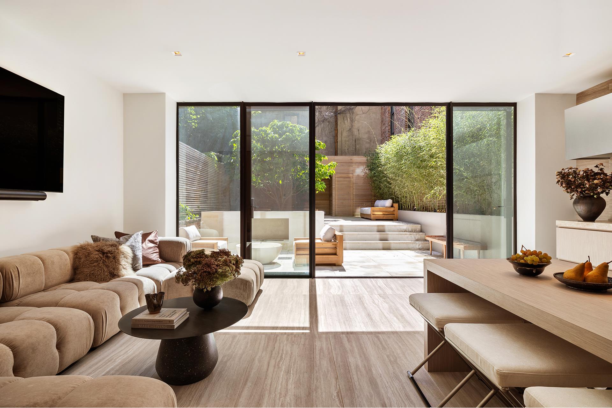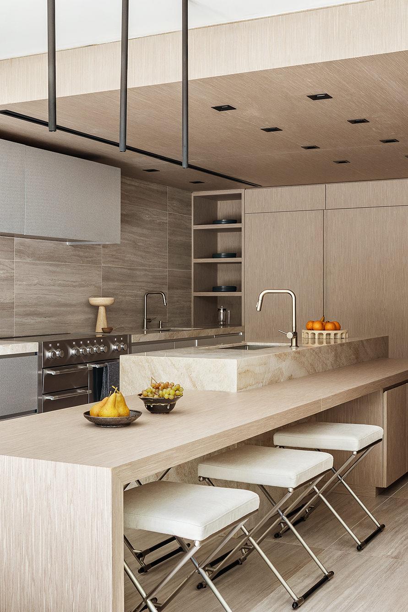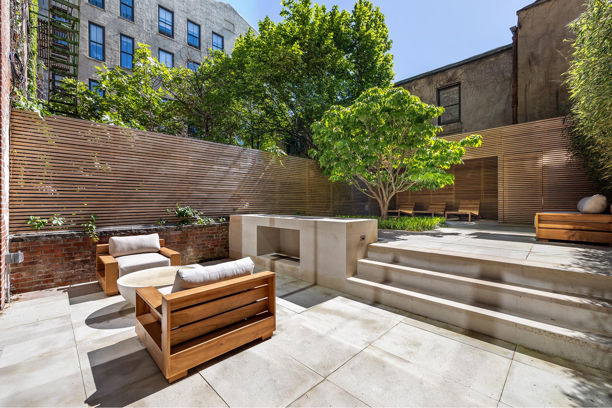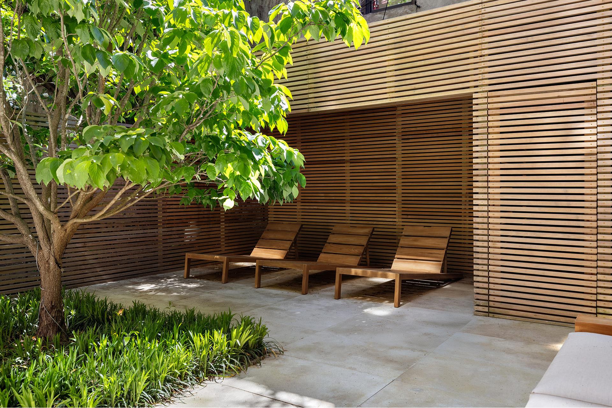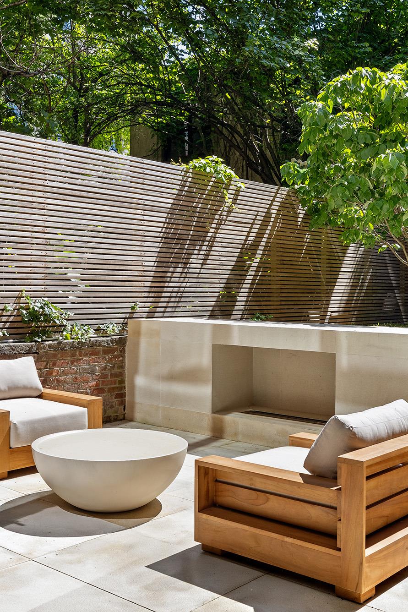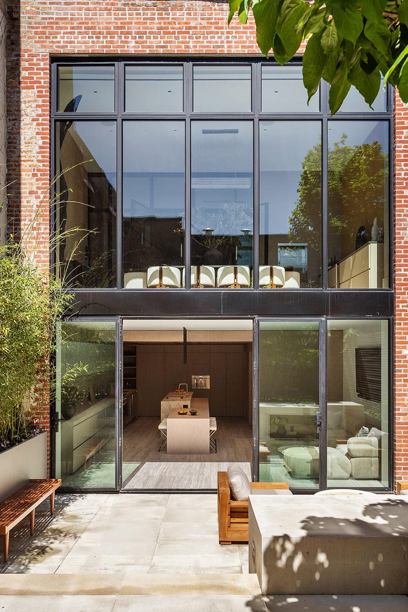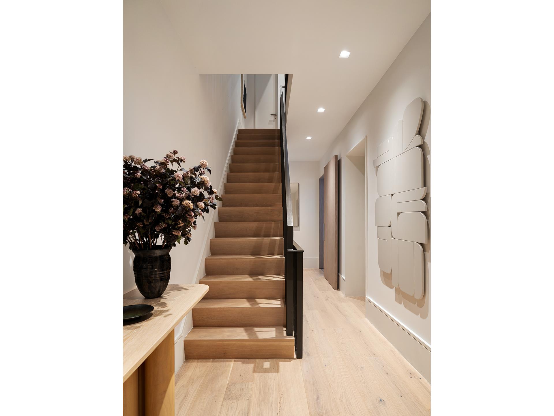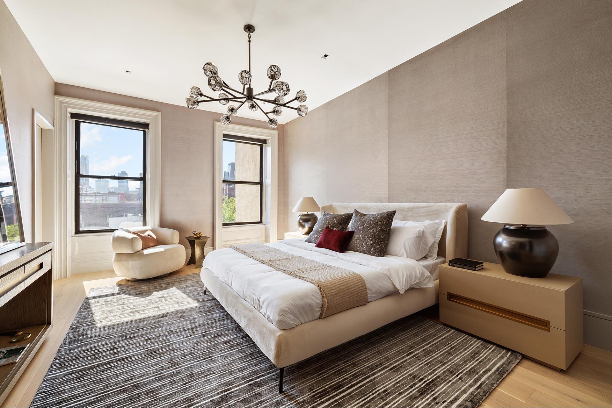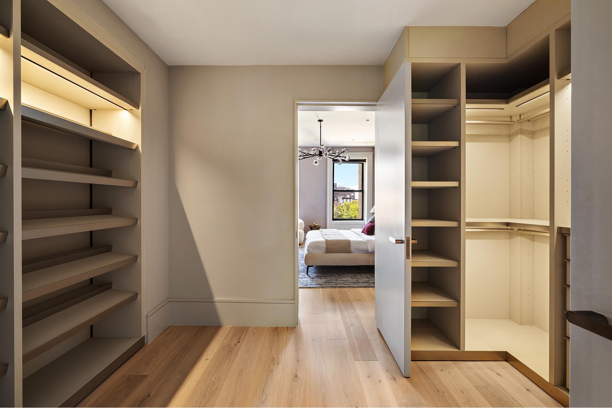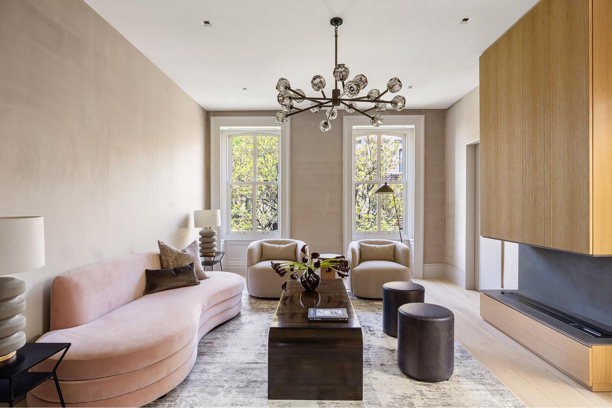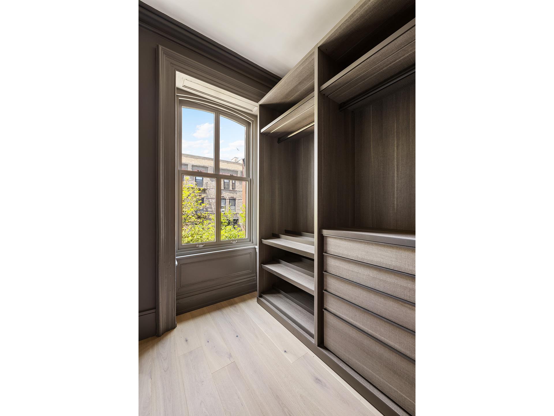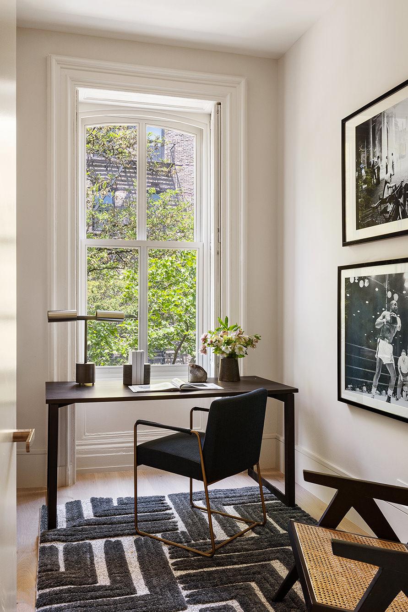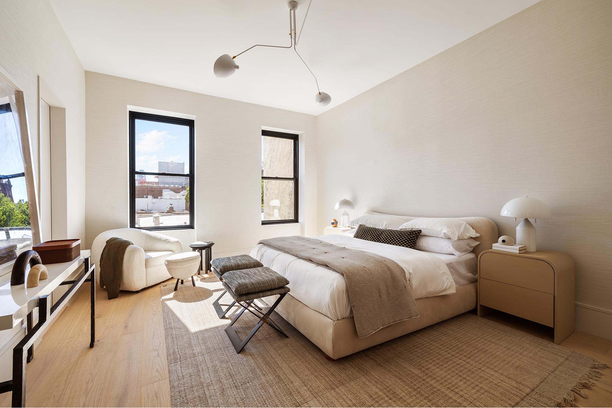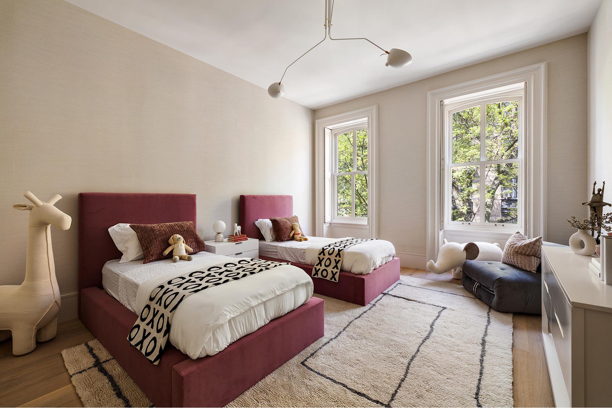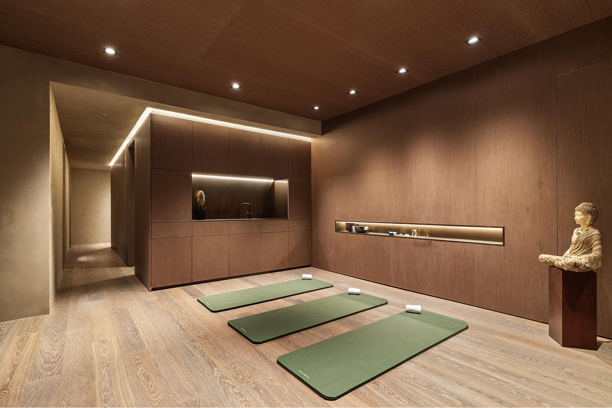
Cobble Hill | Pacific Street & Atlantic Avenue
- $ 11,500,000
- 5 Bedrooms
- 6.5 Bathrooms
- 6,111/568 Approx. SF/SM
- %Financing Allowed
- Details
- Multi-FamilyOwnership
- $ 2,957Real Estate Taxes
- ActiveStatus

- Description
-
A Masterpiece in Cobble Hill: Exquisitely Renovated Six-Story Townhouse
Perched on one of Cobble Hill's most coveted tree-lined streets, this extraordinary single-family townhouse spans six impeccably designed levels, including a state-of-the-art finished basement. Every inch of this residence has been masterfully reimagined through a meticulous gut renovation, seamlessly marrying historic charm with modern luxury.
Ascend the stately stoop and step inside, where a gracious entry hall leads to a breathtaking formal living room featuring soaring ceilings nearly 12' tall, floor-to-ceiling windows, and a striking fireplace. The spacious floor is finished with a sophisticated formal dining room, offering dramatic views through a full wall of windows, overlooking the serene garden below - an entertainer's dream.
On the garden level, discover an exceptional culinary experience. The immaculate chef's kitchen is equipped with a spacious pantry, custom cabinetry, top-of-the-line appliances, a dumbwaiter, and a cozy dining nook. This level also includes a well-appointed guest bedroom with a full en-suite bath and private front entry, perfect for visitors. Step through the kitchen to your tranquil, landscaped outdoor oasis, designed for effortless al fresco dining and entertaining.
Descend to the fully finished basement - an indulgent escape from city life. This level includes a sleek home theater, a professional-grade yoga studio or fitness room, a full bath with luxurious sauna, and thoughtfully concealed storage. It is a sanctuary of wellness and leisure unlike any other.
The third-floor features two generous guest bedrooms, each with en-suite baths and spacious closets, a light-filled office, and a large laundry room. Above, the entire fourth floor is devoted to a magnificent primary suite: a serene bedroom retreat with a luminous spa-like bathroom, two expansive walk-in closets, and a private den or sitting room designed for quiet mornings or peaceful evenings.
The top floor is yet another oasis - a sun-drenched lounge level complete with a full kitchen, additional living room crowned by a dramatic skylight, full bathroom, and a stylish den with terrace access. Whether hosting on the terrace or relaxing under the skylight, this floor is a showstopper. A second laundry room completes the convenience of this level.
This is not just a home - it's a lifestyle. No detail has been overlooked, no luxury spared. Experience the pinnacle of Brooklyn townhouse living in the heart of Cobble Hill.
A Masterpiece in Cobble Hill: Exquisitely Renovated Six-Story Townhouse
Perched on one of Cobble Hill's most coveted tree-lined streets, this extraordinary single-family townhouse spans six impeccably designed levels, including a state-of-the-art finished basement. Every inch of this residence has been masterfully reimagined through a meticulous gut renovation, seamlessly marrying historic charm with modern luxury.
Ascend the stately stoop and step inside, where a gracious entry hall leads to a breathtaking formal living room featuring soaring ceilings nearly 12' tall, floor-to-ceiling windows, and a striking fireplace. The spacious floor is finished with a sophisticated formal dining room, offering dramatic views through a full wall of windows, overlooking the serene garden below - an entertainer's dream.
On the garden level, discover an exceptional culinary experience. The immaculate chef's kitchen is equipped with a spacious pantry, custom cabinetry, top-of-the-line appliances, a dumbwaiter, and a cozy dining nook. This level also includes a well-appointed guest bedroom with a full en-suite bath and private front entry, perfect for visitors. Step through the kitchen to your tranquil, landscaped outdoor oasis, designed for effortless al fresco dining and entertaining.
Descend to the fully finished basement - an indulgent escape from city life. This level includes a sleek home theater, a professional-grade yoga studio or fitness room, a full bath with luxurious sauna, and thoughtfully concealed storage. It is a sanctuary of wellness and leisure unlike any other.
The third-floor features two generous guest bedrooms, each with en-suite baths and spacious closets, a light-filled office, and a large laundry room. Above, the entire fourth floor is devoted to a magnificent primary suite: a serene bedroom retreat with a luminous spa-like bathroom, two expansive walk-in closets, and a private den or sitting room designed for quiet mornings or peaceful evenings.
The top floor is yet another oasis - a sun-drenched lounge level complete with a full kitchen, additional living room crowned by a dramatic skylight, full bathroom, and a stylish den with terrace access. Whether hosting on the terrace or relaxing under the skylight, this floor is a showstopper. A second laundry room completes the convenience of this level.
This is not just a home - it's a lifestyle. No detail has been overlooked, no luxury spared. Experience the pinnacle of Brooklyn townhouse living in the heart of Cobble Hill.
Listing Courtesy of Douglas Elliman Real Estate
- View more details +
- Features
-
- A/C
- Washer / Dryer
- Outdoor
-
- Terrace
- View / Exposure
-
- East, West Exposures
- Close details -
- Contact
-
Matthew Coleman
LicenseLicensed Broker - President
W: 212-677-4040
M: 917-494-7209
- Mortgage Calculator
-

