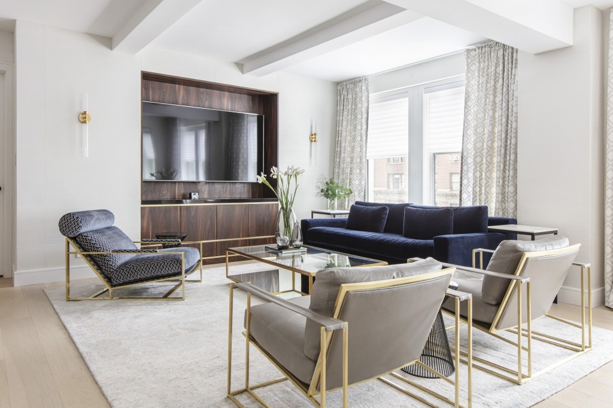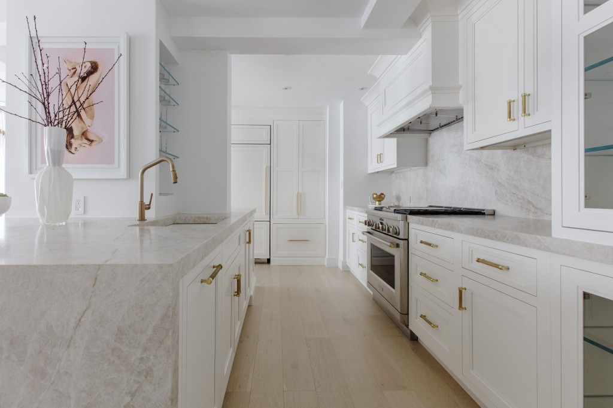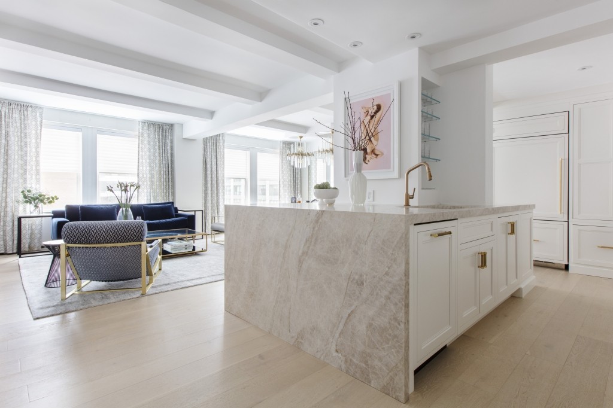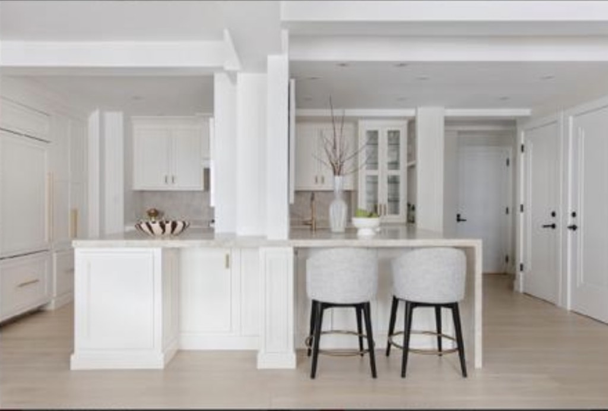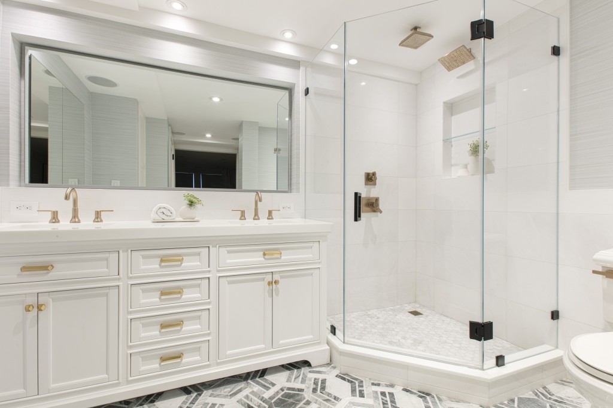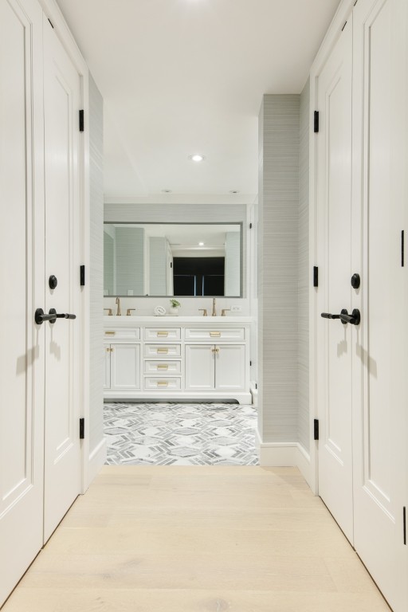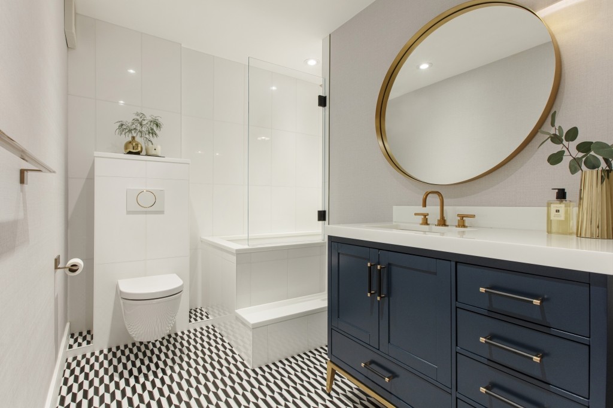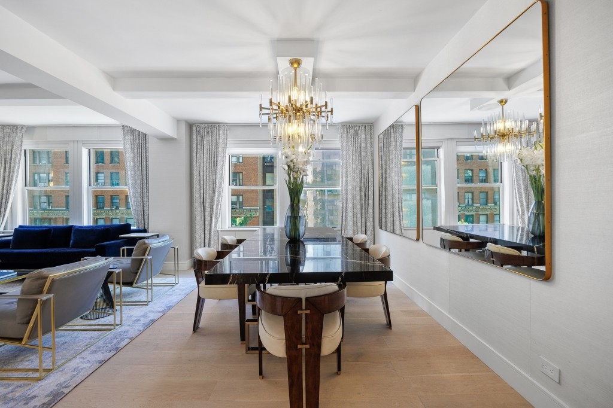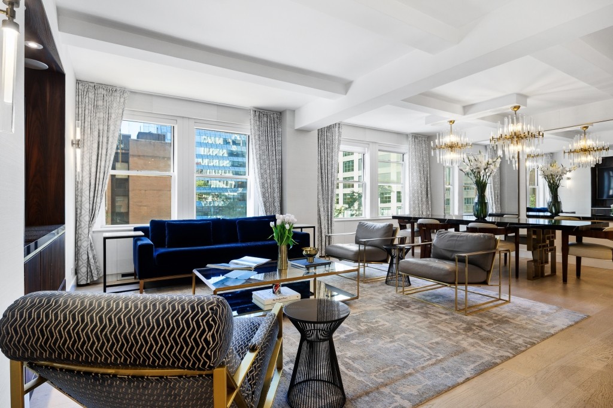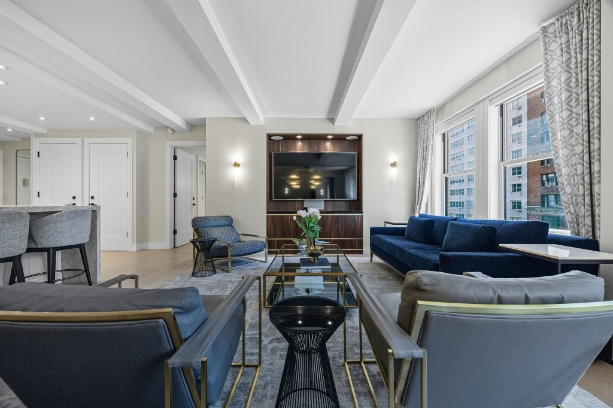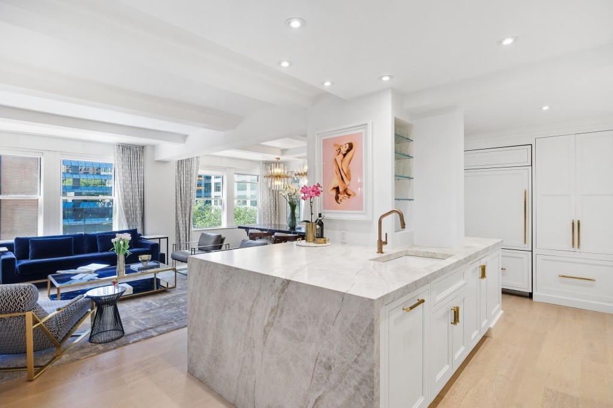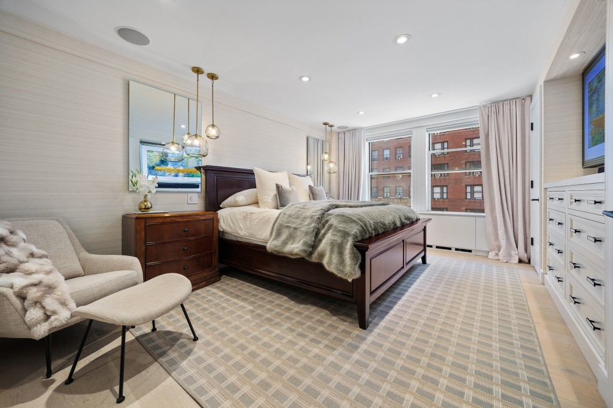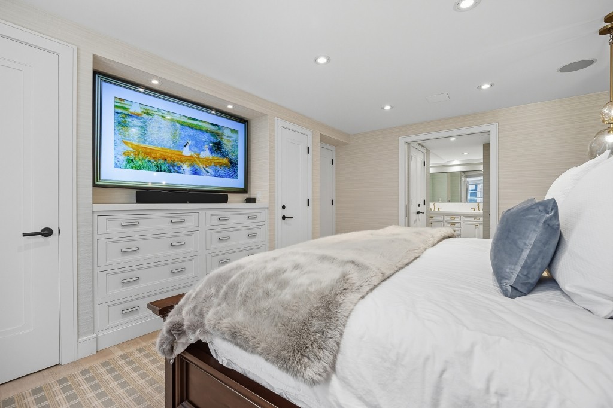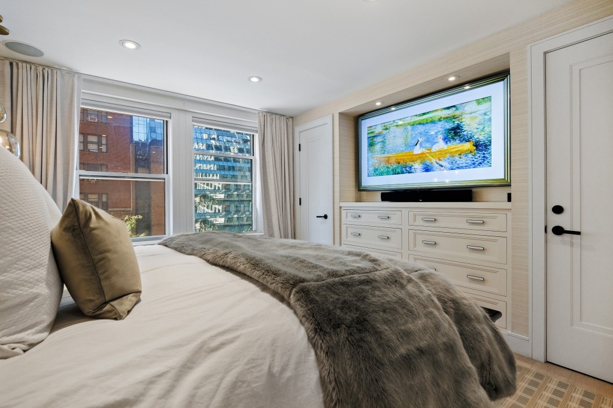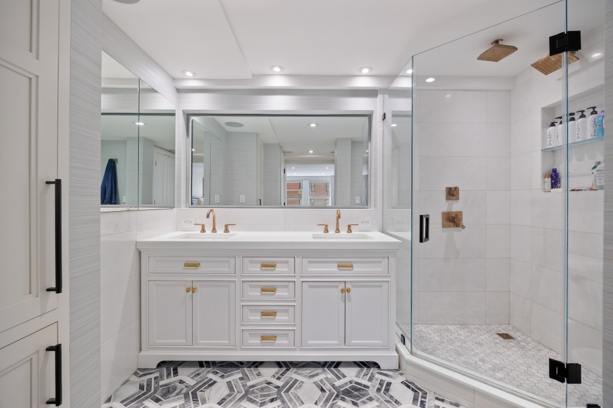
Clinton | Dyer Avenue & Tenth Avenue
- $ 2,195,000
- 3 Bedrooms
- 2 Bathrooms
- 1,500/139 Approx. SF/SM
- 80%Financing Allowed
- Details
- Co-opOwnership
- $ 3,375Maintenance
- ActiveStatus

- Description
-
Luxurious newly Renovated Co-op in the recently developed Hudson Yards Neighborhood. Turnkey unit and move-in ready! Bedrooms/Bath: 3/2. Enter timeless elegance reimagined for modern living. This meticulously renovated co-op blends classic New York charm with cutting-edge sophistication, offering a sanctuary of style and comfort in one of the city's most coveted neighborhoods. With highly desired southern exposure, this home is bathed in warm sunlight throughout the afternoon - perfect for lazy weekend lounging, energizing work-from-home days, or cultivating your indoor garden oasis. Interior Highlights include: State-of-the-Art Chef's Kitchen: Custom cabinetry, Leathered Taj Mahol natural quartz countertops and backsplash, top-of-the-line appliances from Miele and Monogram, additional built-in wine fridge and also a soda fridge and brass fixtures and hardware throughout.
Spa-Inspired Bathrooms: Featuring marble floors and walls, brass Brizo fixtures, oversized rain showers enclosed in frameless glass, and a deep soaking bathtub. Designer Finishes: Wide-plank white oak flooring, recessed LED lighting and sconces, motorized window treatments throughout as well as wallpaper throughout. Smart Home Integration: Control lighting and in-ceiling speakers with touch-powered phone application system. In-Unit Laundry: Miele stacked Washer/dryer closet. Closets: 13 abundant closets with additional storage space. Building Amenities Full-time doorman and live-in superintendent Outdoor common space, including landscaped rooftop deck. Private resident's foyer with seating. Pet-friendly and pied a terre permitted Storage: Large storage lockers, bike room and additional laundry units in basement. Location Perks Nestled in the newly developed Hudson Yards, world-class dining and luxury boutiques and a Whole Foods Market. Easy access to major subway lines and cultural landmarks like The High Line Park, Hudson River Greenway Park, Jacob Javitz Center and Penn Station. Mere blocks away from Equinox Hotel and Gym, Reserve Padel Club and public pickleball courts. About the Building: Haddon Hall is a pre-war building designed by architects Sugarman & Berger in the art-deco style. This co-op isn't just a home, it's a statement. Perfect for discerning buyers who appreciate craftsmanship, comfort and convenience. Owner has a real estate license in FL.Luxurious newly Renovated Co-op in the recently developed Hudson Yards Neighborhood. Turnkey unit and move-in ready! Bedrooms/Bath: 3/2. Enter timeless elegance reimagined for modern living. This meticulously renovated co-op blends classic New York charm with cutting-edge sophistication, offering a sanctuary of style and comfort in one of the city's most coveted neighborhoods. With highly desired southern exposure, this home is bathed in warm sunlight throughout the afternoon - perfect for lazy weekend lounging, energizing work-from-home days, or cultivating your indoor garden oasis. Interior Highlights include: State-of-the-Art Chef's Kitchen: Custom cabinetry, Leathered Taj Mahol natural quartz countertops and backsplash, top-of-the-line appliances from Miele and Monogram, additional built-in wine fridge and also a soda fridge and brass fixtures and hardware throughout.
Spa-Inspired Bathrooms: Featuring marble floors and walls, brass Brizo fixtures, oversized rain showers enclosed in frameless glass, and a deep soaking bathtub. Designer Finishes: Wide-plank white oak flooring, recessed LED lighting and sconces, motorized window treatments throughout as well as wallpaper throughout. Smart Home Integration: Control lighting and in-ceiling speakers with touch-powered phone application system. In-Unit Laundry: Miele stacked Washer/dryer closet. Closets: 13 abundant closets with additional storage space. Building Amenities Full-time doorman and live-in superintendent Outdoor common space, including landscaped rooftop deck. Private resident's foyer with seating. Pet-friendly and pied a terre permitted Storage: Large storage lockers, bike room and additional laundry units in basement. Location Perks Nestled in the newly developed Hudson Yards, world-class dining and luxury boutiques and a Whole Foods Market. Easy access to major subway lines and cultural landmarks like The High Line Park, Hudson River Greenway Park, Jacob Javitz Center and Penn Station. Mere blocks away from Equinox Hotel and Gym, Reserve Padel Club and public pickleball courts. About the Building: Haddon Hall is a pre-war building designed by architects Sugarman & Berger in the art-deco style. This co-op isn't just a home, it's a statement. Perfect for discerning buyers who appreciate craftsmanship, comfort and convenience. Owner has a real estate license in FL.
Listing Courtesy of Continental Real Estate Group, Inc.
- View more details +
- Features
-
- A/C
- Washer / Dryer
- Close details -
- Contact
-
Matthew Coleman
LicenseLicensed Broker - President
W: 212-677-4040
M: 917-494-7209
- Mortgage Calculator
-

