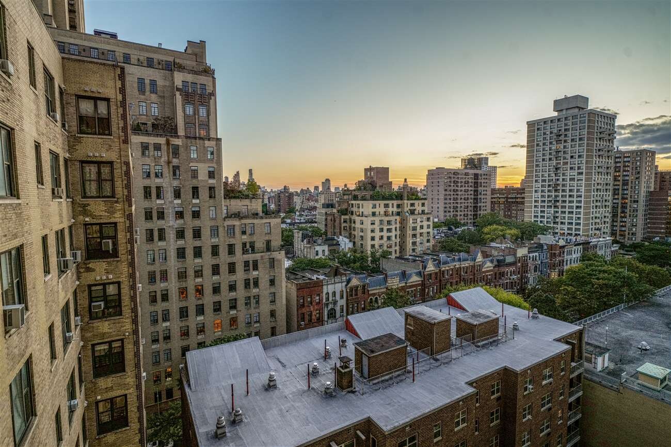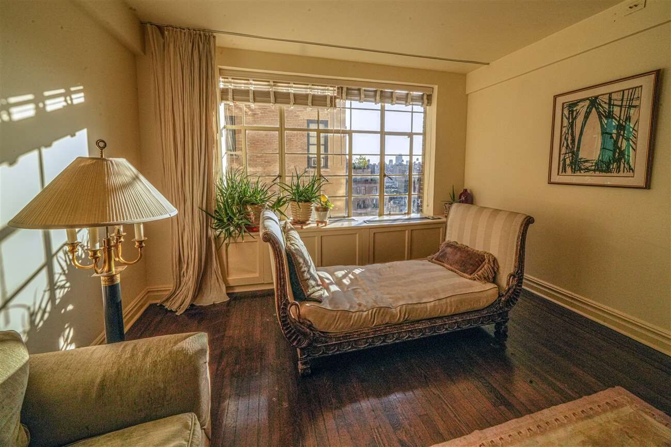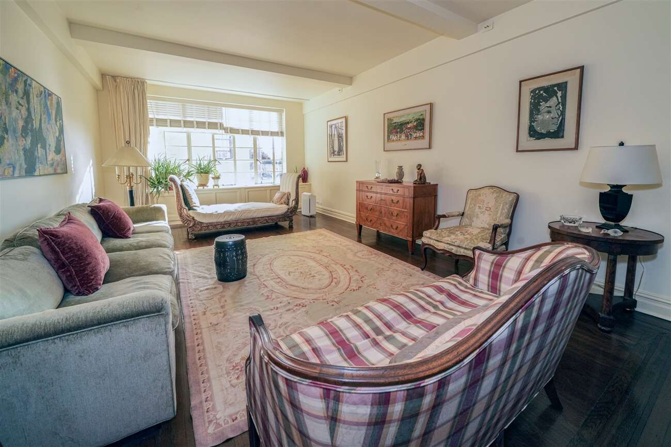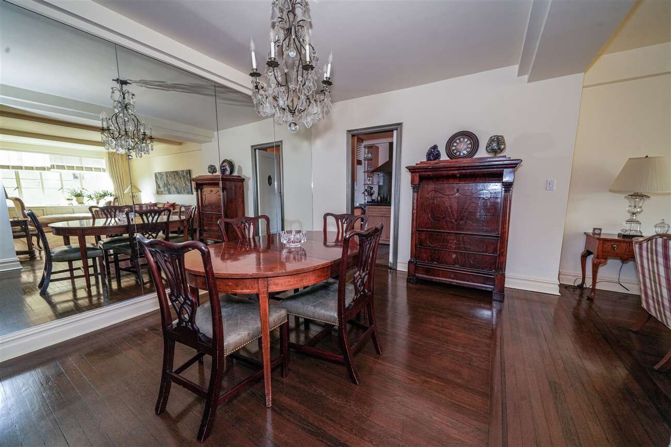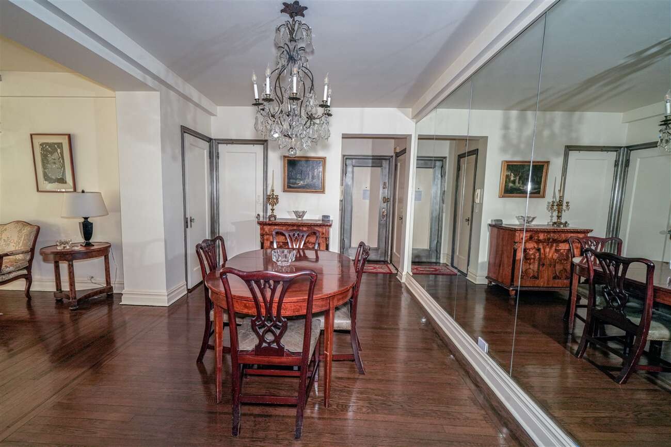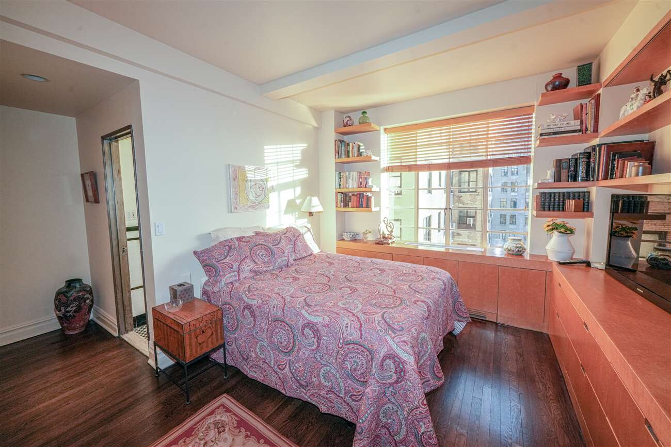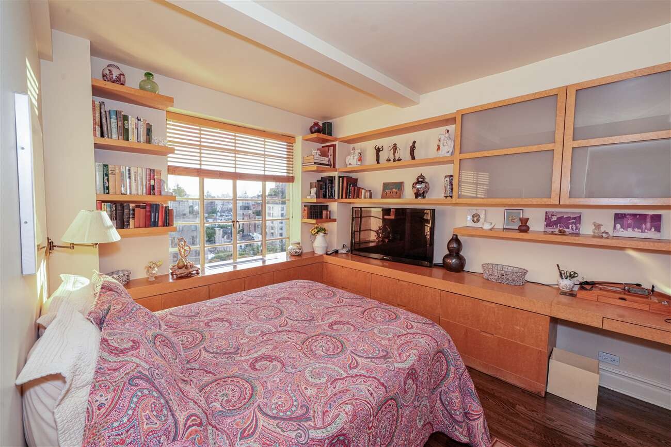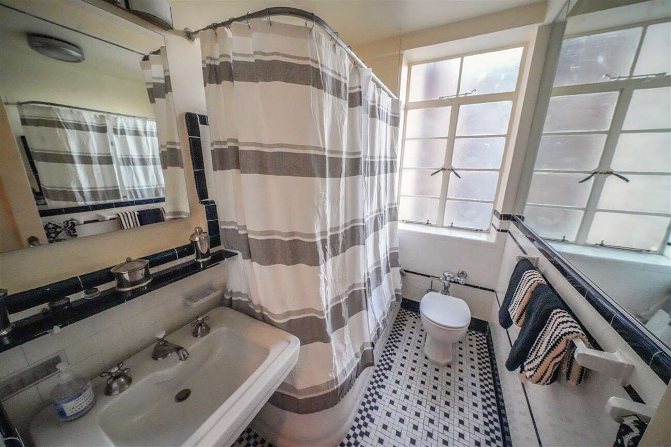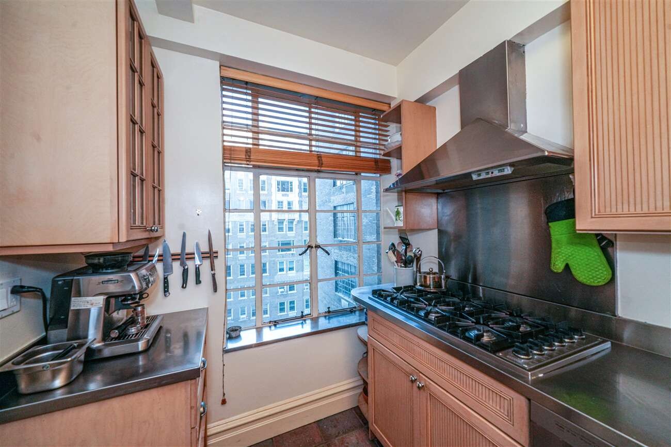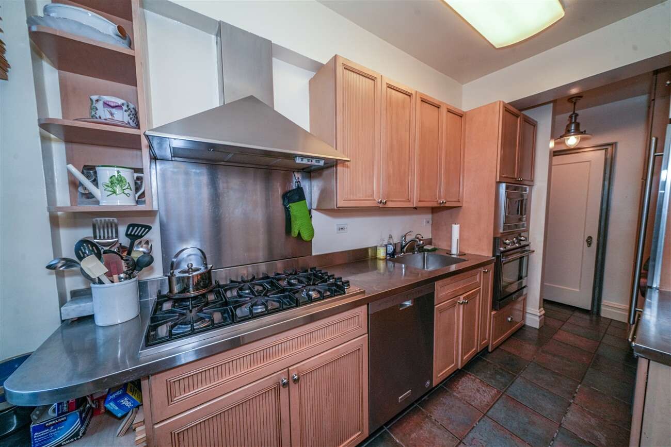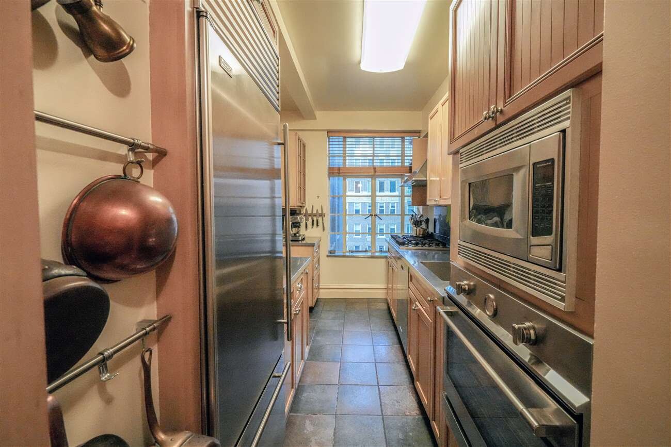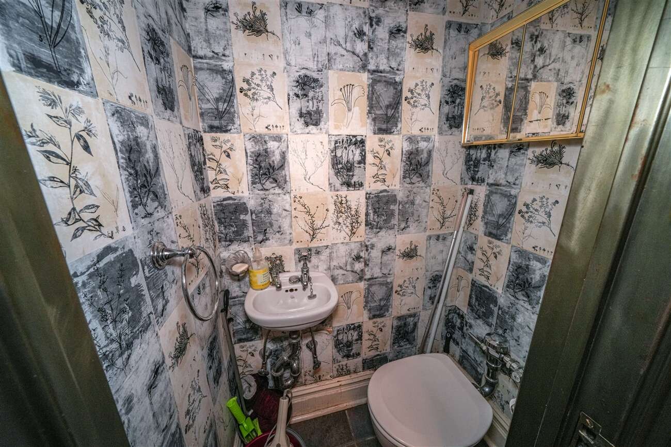
Central Park West | West 91st Street & West 92nd Street
- $ 1,349,000
- 1 Bedrooms
- 1.5 Bathrooms
- / Approx. SF/SM
- 66%Financing Allowed
- Details
- Co-opOwnership
- $ 2,357Maintenance
- ActiveStatus

- Description
-
This gracious one-bedroom residence at The Ardsley offers a kitchen designed for versatility, complete with a rear-service entrance, pantry, and an additional half bath. Unit 14D nearly covers the combined footprint of the D/E lines on lower floors. A small foyer featuring generous closet space leads seamlessly to the dining area and onward to a spacious, sunlit living room. High ceilings and South-facing open city views enhance the sense of volume throughout. The apartment features original, restored hardwood flooring and custom built-ins within the bedroom.
The chef's kitchen is equipped with six gas burners set in a stainless-steel countertop, ample cabinetry, and a wall oven. Four sizable closets-including a walk-in-provide convenient storage solutions. The Ardsley, recognized as one of Emery Roth's premier Central Park West pre-war buildings, is a full-service, white-glove cooperative located directly across from Central Park. Residents enjoy a beautifully renovated lobby, two bike rooms, a children's playroom and lending library, multiple storage rooms, and a state-of-the-art fitness center with a yoga room. Outdoor recreation is easily accessible, with options including quiet paths, tennis courts, and the reservoir nearby. Pieds-à-terre are considered on a case-by-case basis. Broker/Owner
This gracious one-bedroom residence at The Ardsley offers a kitchen designed for versatility, complete with a rear-service entrance, pantry, and an additional half bath. Unit 14D nearly covers the combined footprint of the D/E lines on lower floors. A small foyer featuring generous closet space leads seamlessly to the dining area and onward to a spacious, sunlit living room. High ceilings and South-facing open city views enhance the sense of volume throughout. The apartment features original, restored hardwood flooring and custom built-ins within the bedroom.
The chef's kitchen is equipped with six gas burners set in a stainless-steel countertop, ample cabinetry, and a wall oven. Four sizable closets-including a walk-in-provide convenient storage solutions. The Ardsley, recognized as one of Emery Roth's premier Central Park West pre-war buildings, is a full-service, white-glove cooperative located directly across from Central Park. Residents enjoy a beautifully renovated lobby, two bike rooms, a children's playroom and lending library, multiple storage rooms, and a state-of-the-art fitness center with a yoga room. Outdoor recreation is easily accessible, with options including quiet paths, tennis courts, and the reservoir nearby. Pieds-à-terre are considered on a case-by-case basis. Broker/Owner
Listing Courtesy of Sherman NYC
- View more details +
- Features
-
- A/C
- View / Exposure
-
- City Views
- South Exposure
- Close details -
- Contact
-
Matthew Coleman
LicenseLicensed Broker - President
W: 212-677-4040
M: 917-494-7209
- Mortgage Calculator
-

