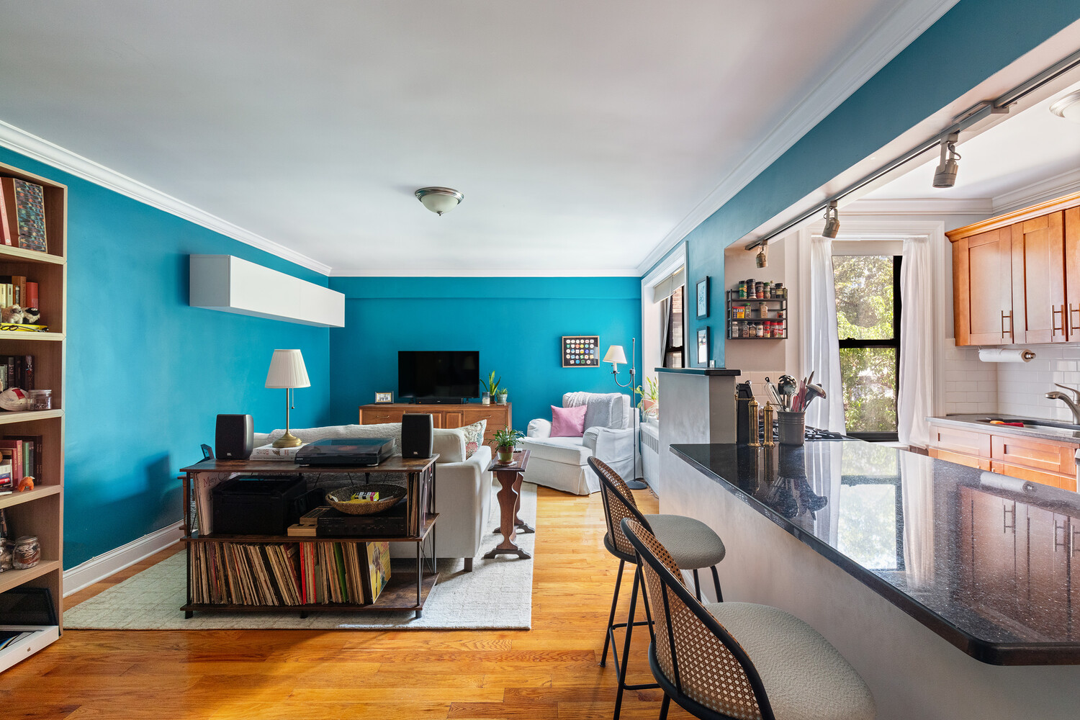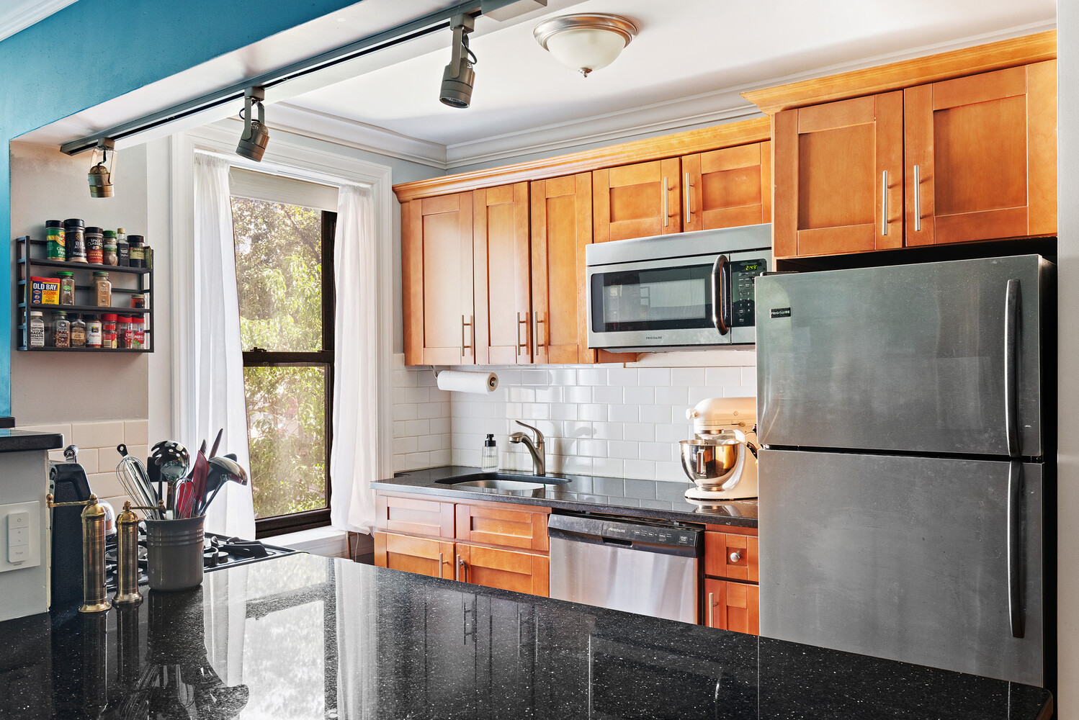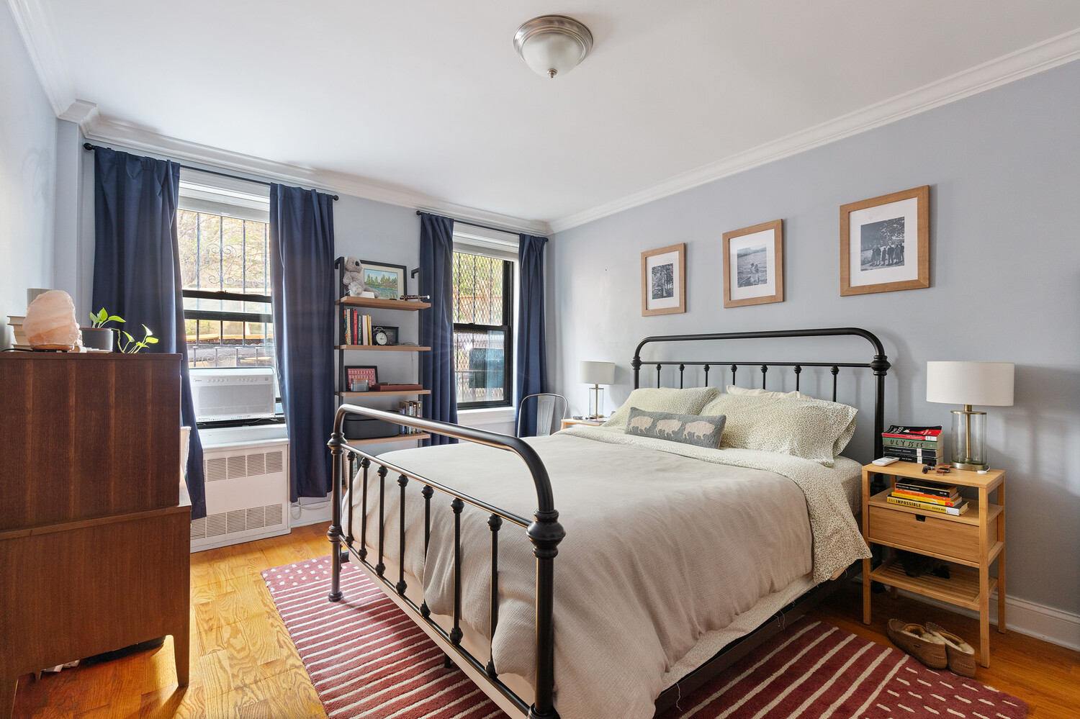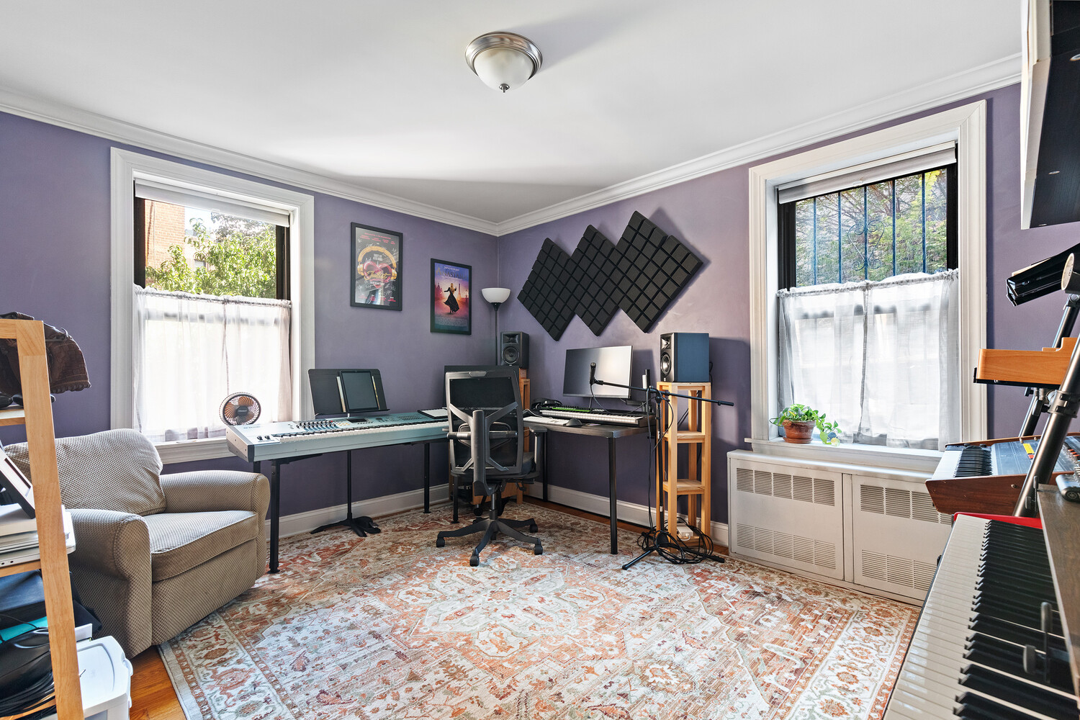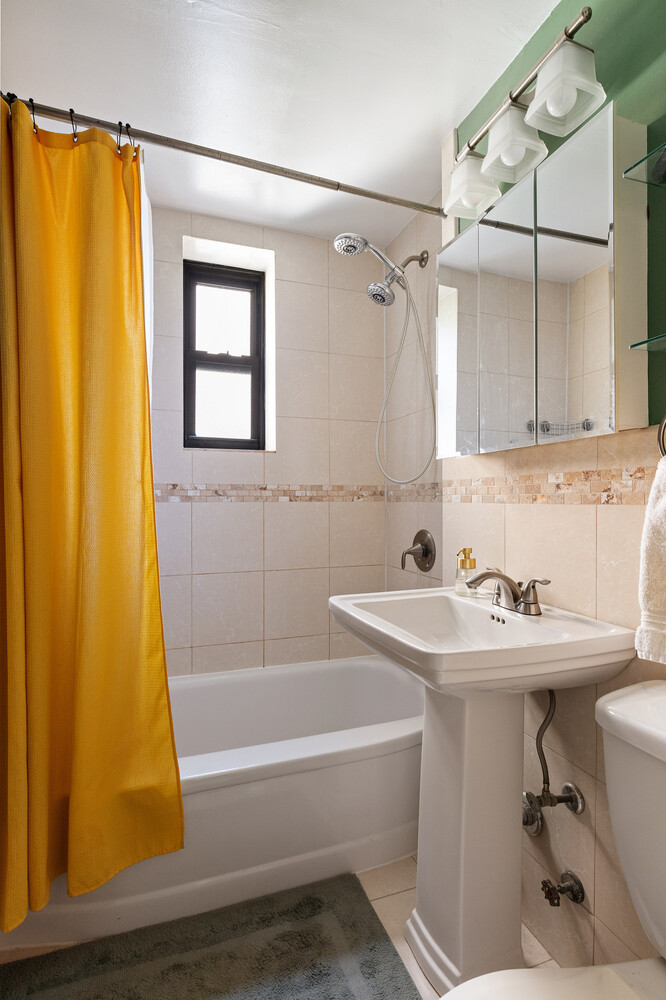
Washington Heights | West 192nd Street & Bennett Avenue
- $ 505,000
- 2 Bedrooms
- 1 Bathrooms
- 900/84 Approx. SF/SM
- 90%Financing Allowed
- Details
- Co-opOwnership
- $ 1,271Maintenance
- ActiveStatus

- Description
-
Set along a tree-lined stretch of Bennett Avenue, this graceful two-bedroom co-op offers a rare blend of scale and serenity-nestled at the foot of one of Manhattan's most celebrated green spaces, Fort Tryon Park.
Bathed in natural light from south and east exposures, the expansive living and dining area is framed by classic hardwood floors and crown moldings, creating a canvas equally suited for quiet moments or effortless entertaining. The renovated kitchen, anchored by shaker-style cabinetry, granite counters, and a suite of stainless-steel appliances, balances utility with timeless design. A generous breakfast bar extends the space, inviting conversation and connection.
Both bedrooms are king-size in proportion, offering deep closets rarely found at this price point. The windowed bathroom pairs function with charm, featuring a soaking tub, pedestal sink, and thoughtful built-ins. Throughout, every detail speaks to comfort: high ceilings, and abundant storage.
Fort Tryon Gardens is a well-regarded pet-friend co-op community, distinguished by landscaped courtyards, resident gardens, bike storage, central laundry, private storage, and an attentive live-in superintendent.
Moments from Fort Tryon Park's wooded trails, panoramic Hudson River overlooks, and The Cloisters, while an array of local cafés, dining, and everyday conveniences sit within a few short blocks. With the A express across the street and the 1 train nearby, the rest of Manhattan remains within effortless reach.
Set along a tree-lined stretch of Bennett Avenue, this graceful two-bedroom co-op offers a rare blend of scale and serenity-nestled at the foot of one of Manhattan's most celebrated green spaces, Fort Tryon Park.
Bathed in natural light from south and east exposures, the expansive living and dining area is framed by classic hardwood floors and crown moldings, creating a canvas equally suited for quiet moments or effortless entertaining. The renovated kitchen, anchored by shaker-style cabinetry, granite counters, and a suite of stainless-steel appliances, balances utility with timeless design. A generous breakfast bar extends the space, inviting conversation and connection.
Both bedrooms are king-size in proportion, offering deep closets rarely found at this price point. The windowed bathroom pairs function with charm, featuring a soaking tub, pedestal sink, and thoughtful built-ins. Throughout, every detail speaks to comfort: high ceilings, and abundant storage.
Fort Tryon Gardens is a well-regarded pet-friend co-op community, distinguished by landscaped courtyards, resident gardens, bike storage, central laundry, private storage, and an attentive live-in superintendent.
Moments from Fort Tryon Park's wooded trails, panoramic Hudson River overlooks, and The Cloisters, while an array of local cafés, dining, and everyday conveniences sit within a few short blocks. With the A express across the street and the 1 train nearby, the rest of Manhattan remains within effortless reach.
Listing Courtesy of Serhant LLC
- View more details +
- Features
-
- A/C
- View / Exposure
-
- East, South Exposures
- Close details -
- Contact
-
Matthew Coleman
LicenseLicensed Broker - President
W: 212-677-4040
M: 917-494-7209
- Mortgage Calculator
-

