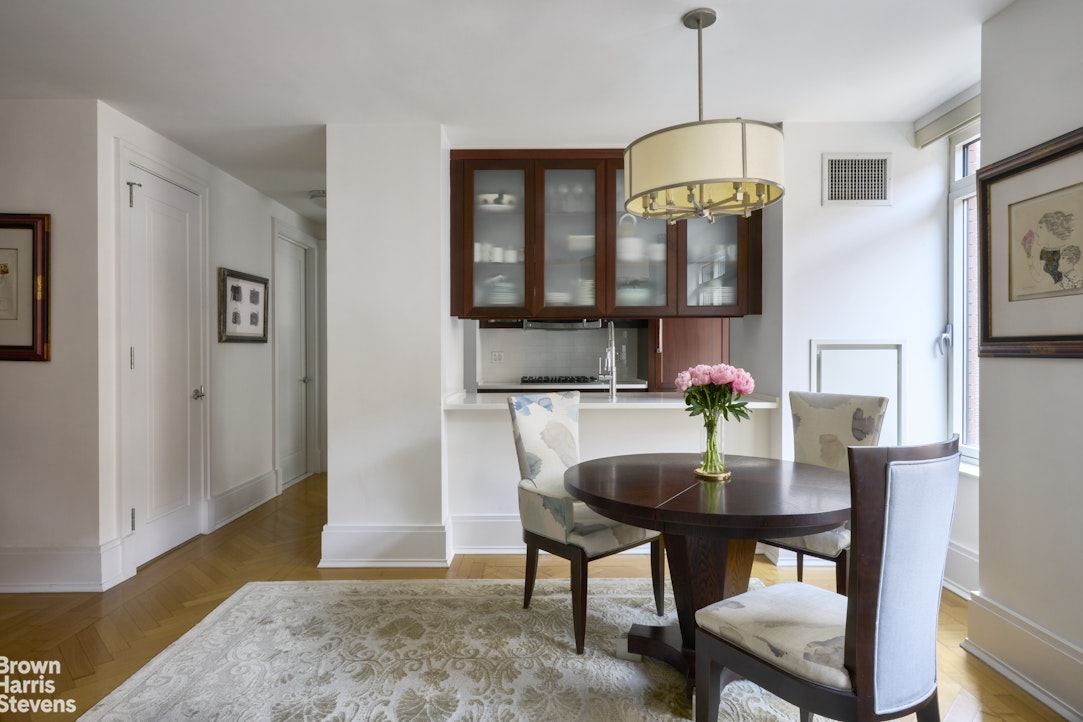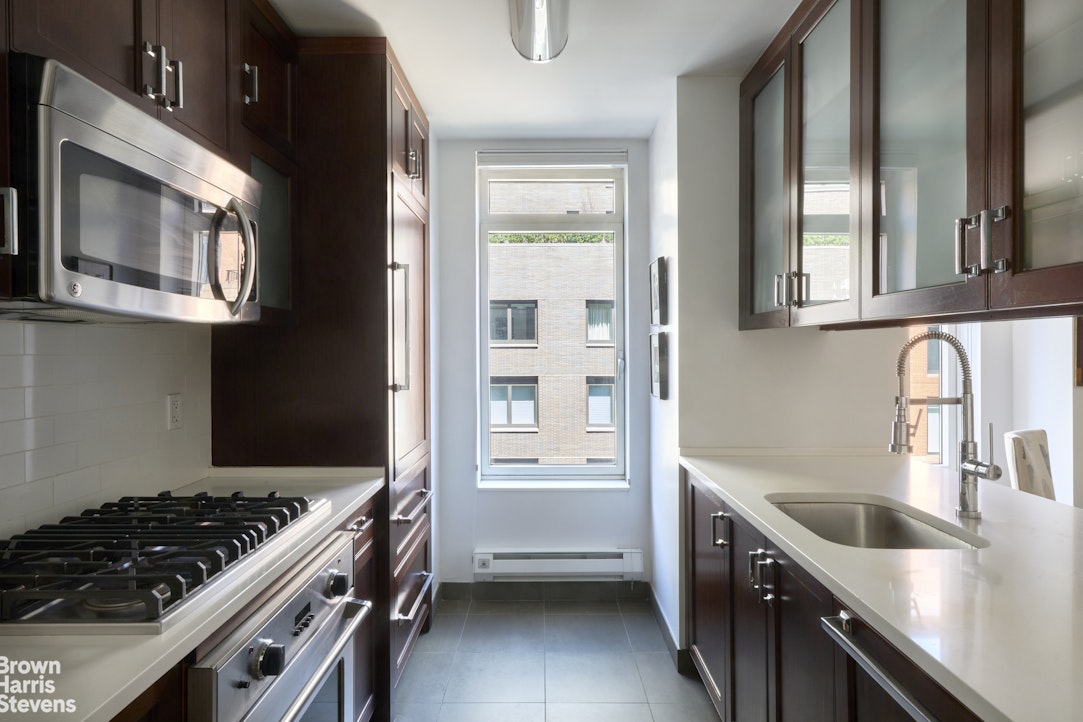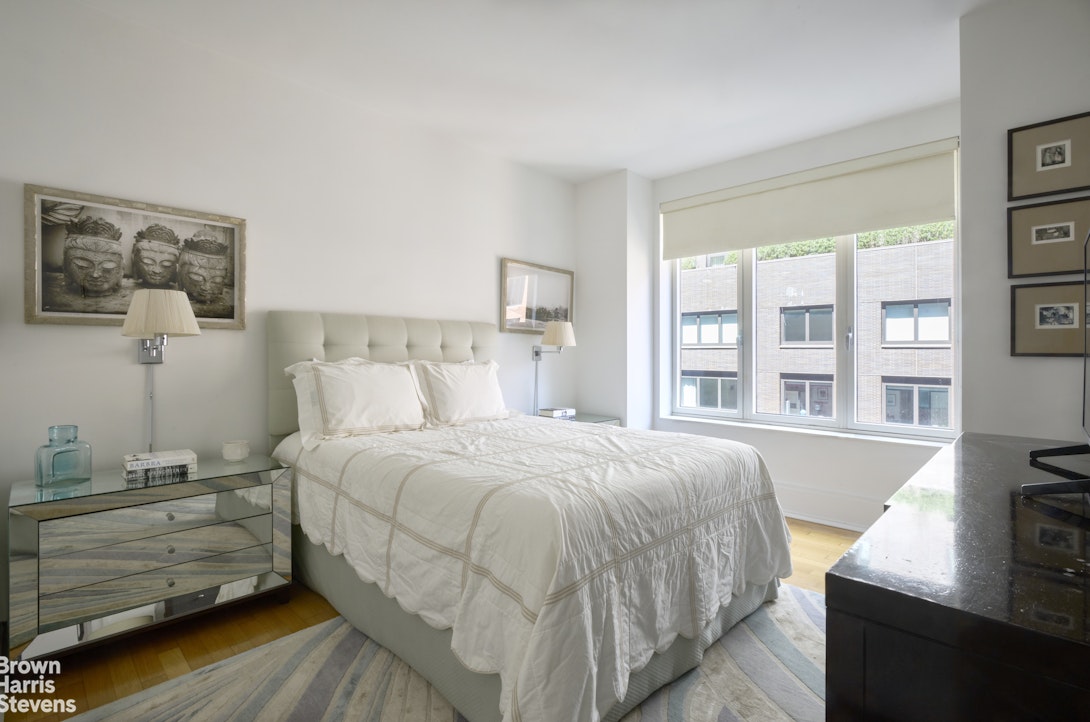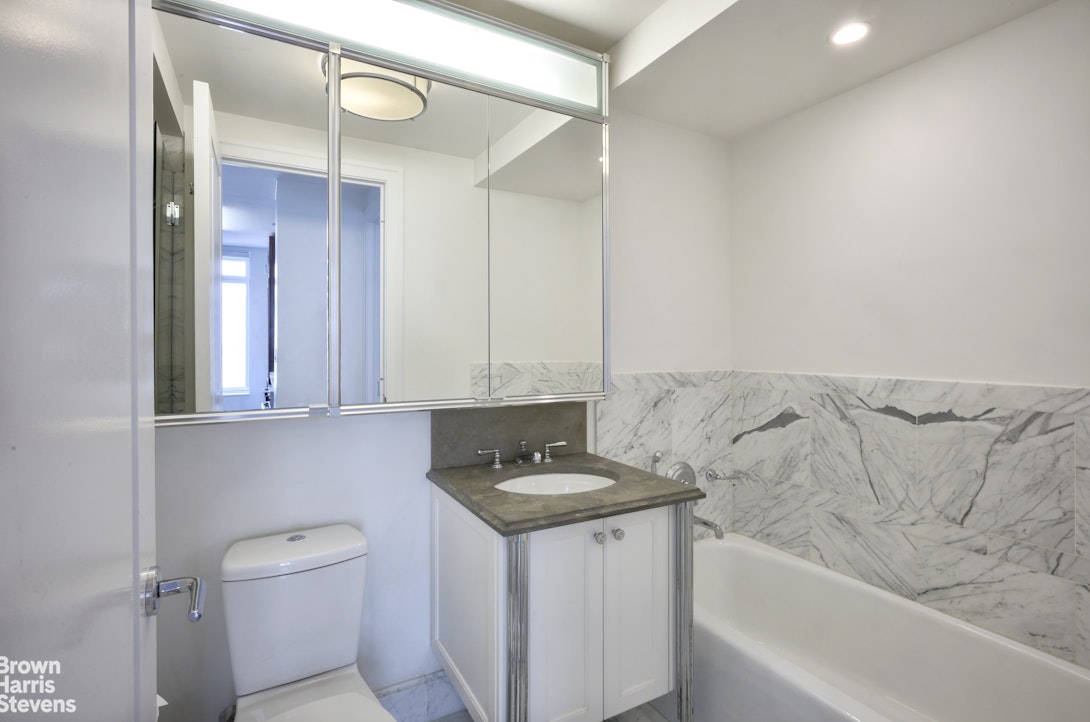
Upper West Side | Amsterdam Avenue & Broadway
- $ 1,595,000
- 1 Bedrooms
- 1 Bathrooms
- 826/77 Approx. SF/SM
- 80%Financing Allowed
- Details
- CondoOwnership
- $ 1,577Real Estate Taxes
- ActiveStatus

- Description
-
This beautiful, bright, high floor 1 bedroom home was impeccably designed by Robert A. M. Stern. The spacious 826 square foot layout features an open chef's kitchen with top of the line stainless steel appliances including a Subzero refrigerator and stunning Sapele mahogany cabinetry, a generous living room with a discreet dining area, a large bedroom with a huge, custom designed closet, and a lovely marble bathroom with a separate glass enclosed shower and tub. The apartment has oversized windows and herringbone flooring throughout, a Miele washer/dryer, 2-zone central air conditioning and heat, abundant closets and more. The Harrison, is a full service, luxury condominium with a friendly and attentive doorman and concierge and a live-in resident manager. The grand lobby has a gracious seating area complete with a warm and inviting fireplace. Incredible amenities include a landscaped rooftop, an outdoor patio with barbeque, a residents' lounge, a children's playroom, an in-house gym and direct access to a fabulous Equinox gym. The building is pet friendly and smoke-free. There is a garage (accessible from the building), a bike room, private storage, and there are only 4 apartments per floor. Nestled between the Museum of Natural History, Lincoln Center, Riverside Park and Central Park, The Harrison is in close proximity to many of the cultural and recreational landmarks that attract so many to the Upper West Side. Convenient to fantastic public transportation options, and sitting in a prime location, the building offers an unparalleled level of luxurious living. Subletting is permitted.
This beautiful, bright, high floor 1 bedroom home was impeccably designed by Robert A. M. Stern. The spacious 826 square foot layout features an open chef's kitchen with top of the line stainless steel appliances including a Subzero refrigerator and stunning Sapele mahogany cabinetry, a generous living room with a discreet dining area, a large bedroom with a huge, custom designed closet, and a lovely marble bathroom with a separate glass enclosed shower and tub. The apartment has oversized windows and herringbone flooring throughout, a Miele washer/dryer, 2-zone central air conditioning and heat, abundant closets and more. The Harrison, is a full service, luxury condominium with a friendly and attentive doorman and concierge and a live-in resident manager. The grand lobby has a gracious seating area complete with a warm and inviting fireplace. Incredible amenities include a landscaped rooftop, an outdoor patio with barbeque, a residents' lounge, a children's playroom, an in-house gym and direct access to a fabulous Equinox gym. The building is pet friendly and smoke-free. There is a garage (accessible from the building), a bike room, private storage, and there are only 4 apartments per floor. Nestled between the Museum of Natural History, Lincoln Center, Riverside Park and Central Park, The Harrison is in close proximity to many of the cultural and recreational landmarks that attract so many to the Upper West Side. Convenient to fantastic public transportation options, and sitting in a prime location, the building offers an unparalleled level of luxurious living. Subletting is permitted.
Listing Courtesy of Brown Harris Stevens Residential Sales LLC
- View more details +
- Features
-
- A/C [Central]
- Washer / Dryer
- View / Exposure
-
- City Views
- North Exposure
- Close details -
- Contact
-
Matthew Coleman
LicenseLicensed Broker - President
W: 212-677-4040
M: 917-494-7209
- Mortgage Calculator
-





