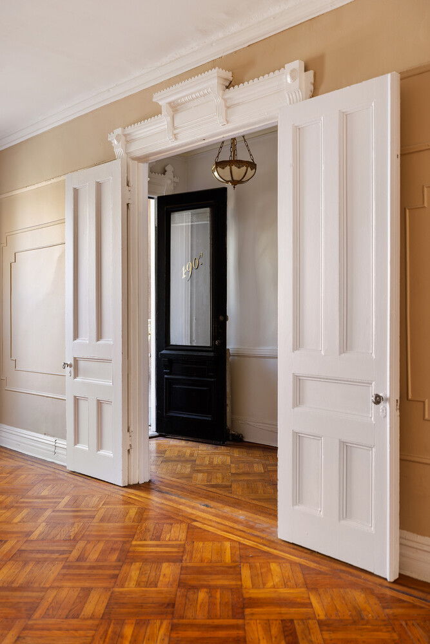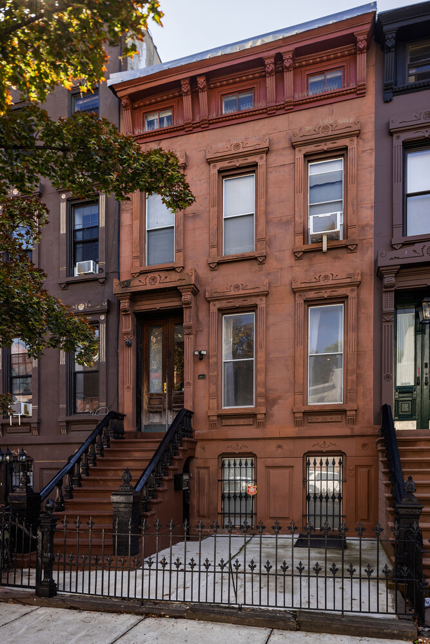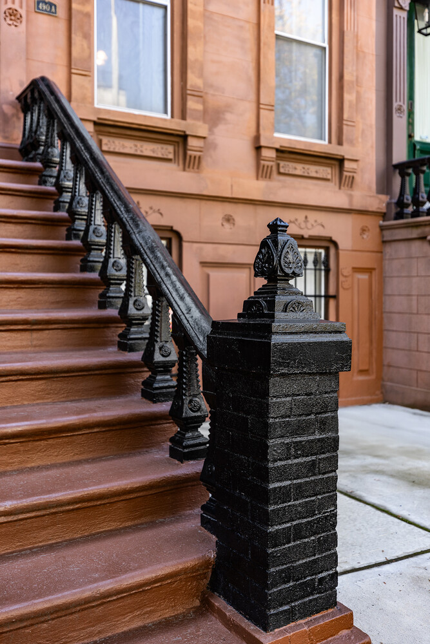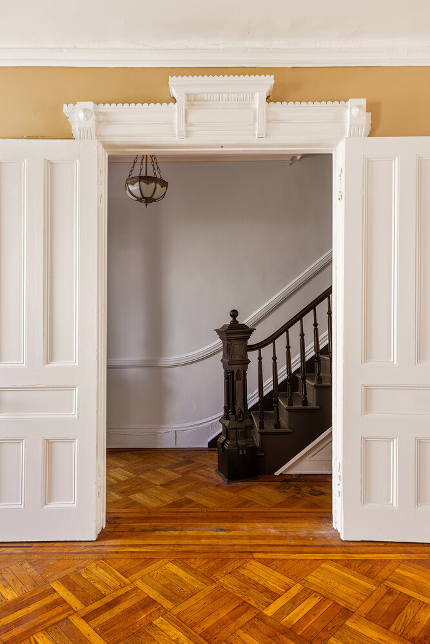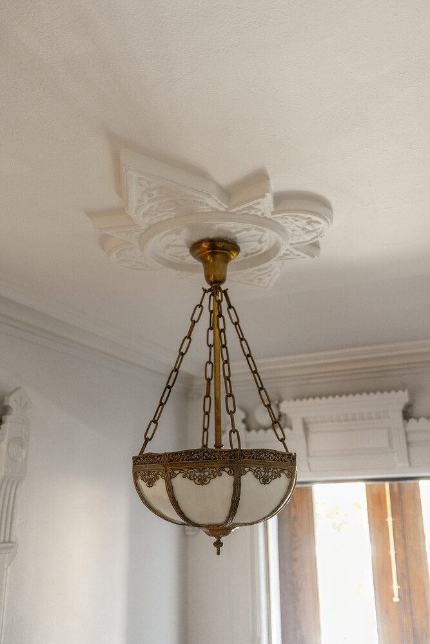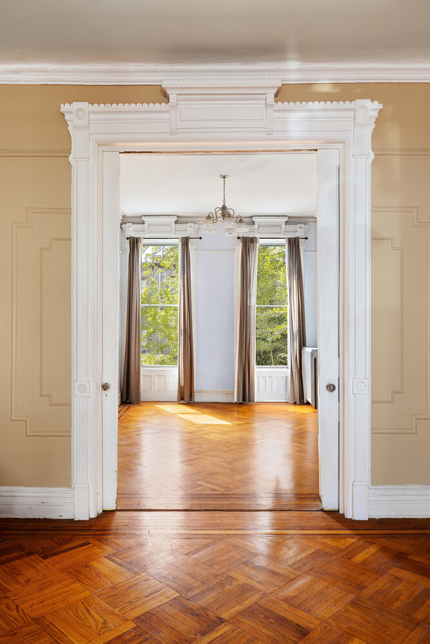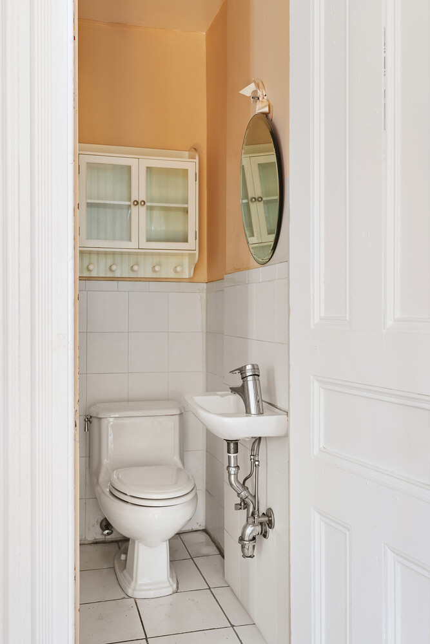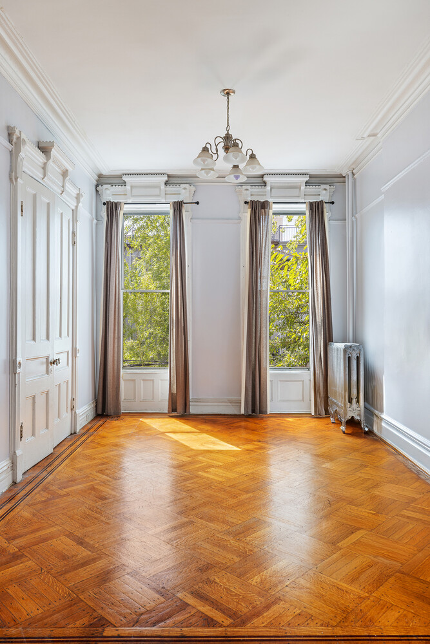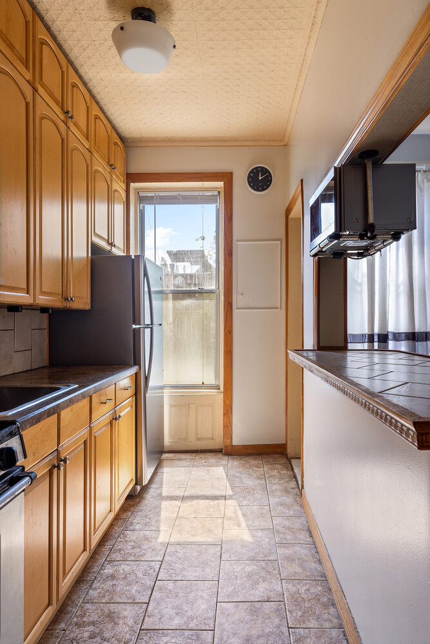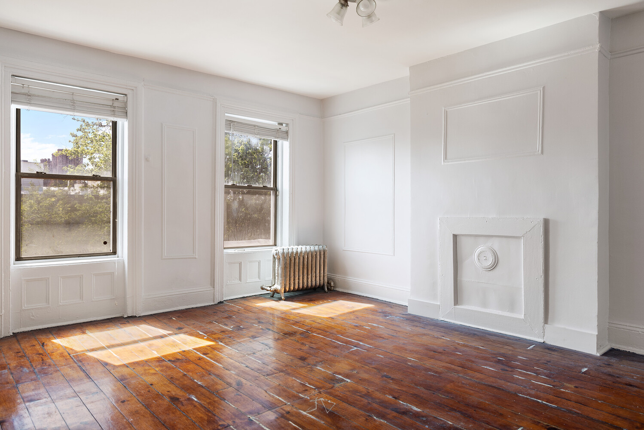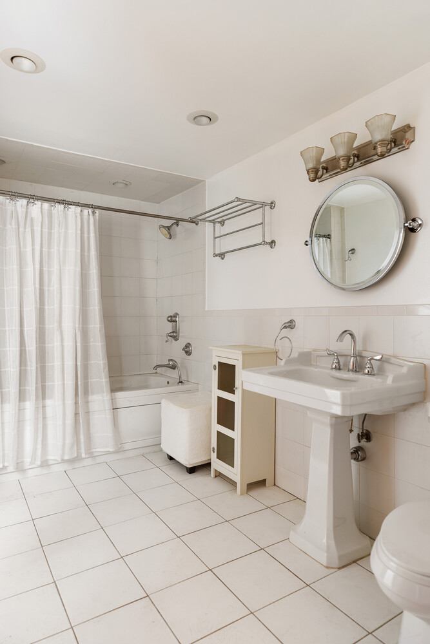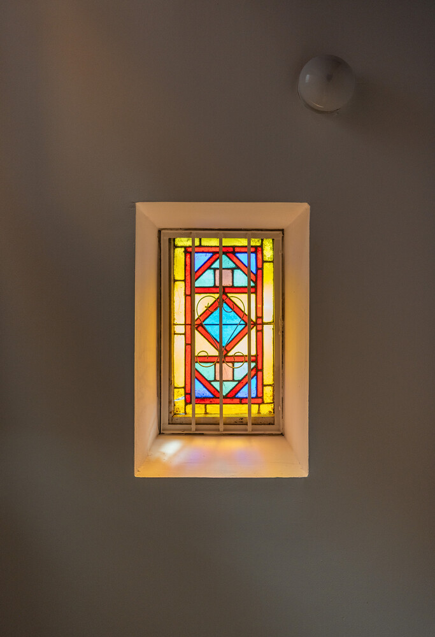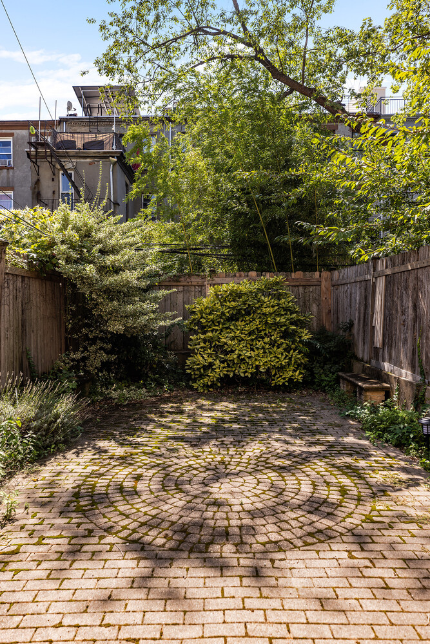
Stuyvesant Heights | Throop Avenue & Marcus Garvey Boulevard
- $ 1,899,000
- Bedrooms
- Bathrooms
- TownhouseBuilding Type
- 3,752/349 Approx. SF/SM
- Details
-
- Multi-FamilyOwnership
- $ 4,620Anual RE Taxes
- 19'x40'Building Size
- 19'x100'Lot Size
- 1905Year Built
- ActiveStatus

- Description
-
BED-STUY BROWNSTONE WITH TURN-OF-THE-CENTURY DETAILS: A HISTORIC OPPORTUNITY
490A Monroe Street Bedford-Stuyvesant's newest two-family townhome listing.
Behind a gated front patio and a classic brownstone facade-punctuated by soaring windows and ornate lintels-this historic property unveils a sun-drenched 4 full story brownstone with a triplex perched above a self-contained garden apartment with serious income potential and a separate basement.
THE OWNER'S TRIPLEX: FOUR BEDROOMS, 2.5 BATHS, AND ROOM TO BREATHE
Gracious proportions, flood-lit interiors, and lofty ceilings define this luxurious triplex, which opens to a private backyard oasis.
Ascend the stoop to a grand parlor level housing two generously scaled bedrooms and a home office with powder room-plus direct access to the backyard via interior stairs. Original details abound: pocket doors, intricate wall trim, hand-carved pediments crowning doors and windows, ceiling medallions, jewel-toned stained glass, and parquet floors bordered with decorative inlays. Outside, a fenced yard offers tranquility and versatility, complete with built-in cement benches, stylish pavers, and ample space for container gardens, outdoor dining, a fire pit, or a full grilling setup.
The second floor flips convention with a formal living and dining rooms join a windowed kitchen in an atypical arrangement designed to maximize natural light for entertaining and everyday living. A pass-through breakfast bar connects the kitchen and dining room, while the expansive living area flows into a hallway with coat closet and full bath.
The primary suite boasts a full en-suite bath, a reach-in closet, and a windowed walk-in closet large enough to moonlight as a nursery or den. Two street-facing rooms-defined by lower, slanted ceilings-make ideal candidates for a home office, library, or playroom. Down in the cellar: a side-by-side washer and dryer.Two king-size bedrooms occupy the top floor, where skylights, oversized closets, and bonus spaces add flexibility and charm.
Recent updates include new new roof, boiler and hot water tank.
THE GARDEN UNIT: RENTAL INCOME OR PRIVATE GUEST QUARTERS
Accessed via a separate entrance beneath the stoop, this full-floor one-bedroom, one-bathroom apartment. The open-plan living, dining, and kitchen area overlooks a private patio and includes a walk-in pantry and windowed full bath. The king-size bedroom features a reach-in closet and space to spare for a cozy reading nook. This unit is flooded with original details and primed for a modern update.
THE NEIGHBORHOOD: TREE-LINED STREETS, ECLECTIC DINING, AND COMMUNITY SOUL
490A Monroe Street places you steps from an enviable roster of restaurants, bars, cafés, and grocery shops. Herbert Von King Park beckons just blocks away, with the C and J subway lines equally close for seamless city access.
Home delivered vacant. Bring you home designer for the first Open House, this Sunday Oct 5th.
BED-STUY BROWNSTONE WITH TURN-OF-THE-CENTURY DETAILS: A HISTORIC OPPORTUNITY
490A Monroe Street Bedford-Stuyvesant's newest two-family townhome listing.
Behind a gated front patio and a classic brownstone facade-punctuated by soaring windows and ornate lintels-this historic property unveils a sun-drenched 4 full story brownstone with a triplex perched above a self-contained garden apartment with serious income potential and a separate basement.
THE OWNER'S TRIPLEX: FOUR BEDROOMS, 2.5 BATHS, AND ROOM TO BREATHE
Gracious proportions, flood-lit interiors, and lofty ceilings define this luxurious triplex, which opens to a private backyard oasis.
Ascend the stoop to a grand parlor level housing two generously scaled bedrooms and a home office with powder room-plus direct access to the backyard via interior stairs. Original details abound: pocket doors, intricate wall trim, hand-carved pediments crowning doors and windows, ceiling medallions, jewel-toned stained glass, and parquet floors bordered with decorative inlays. Outside, a fenced yard offers tranquility and versatility, complete with built-in cement benches, stylish pavers, and ample space for container gardens, outdoor dining, a fire pit, or a full grilling setup.
The second floor flips convention with a formal living and dining rooms join a windowed kitchen in an atypical arrangement designed to maximize natural light for entertaining and everyday living. A pass-through breakfast bar connects the kitchen and dining room, while the expansive living area flows into a hallway with coat closet and full bath.
The primary suite boasts a full en-suite bath, a reach-in closet, and a windowed walk-in closet large enough to moonlight as a nursery or den. Two street-facing rooms-defined by lower, slanted ceilings-make ideal candidates for a home office, library, or playroom. Down in the cellar: a side-by-side washer and dryer.Two king-size bedrooms occupy the top floor, where skylights, oversized closets, and bonus spaces add flexibility and charm.
Recent updates include new new roof, boiler and hot water tank.
THE GARDEN UNIT: RENTAL INCOME OR PRIVATE GUEST QUARTERS
Accessed via a separate entrance beneath the stoop, this full-floor one-bedroom, one-bathroom apartment. The open-plan living, dining, and kitchen area overlooks a private patio and includes a walk-in pantry and windowed full bath. The king-size bedroom features a reach-in closet and space to spare for a cozy reading nook. This unit is flooded with original details and primed for a modern update.
THE NEIGHBORHOOD: TREE-LINED STREETS, ECLECTIC DINING, AND COMMUNITY SOUL
490A Monroe Street places you steps from an enviable roster of restaurants, bars, cafés, and grocery shops. Herbert Von King Park beckons just blocks away, with the C and J subway lines equally close for seamless city access.
Home delivered vacant. Bring you home designer for the first Open House, this Sunday Oct 5th.
Listing Courtesy of Serhant LLC
- View more details +
- Features
-
- A/C
- Close details -
- Contact
-
Matthew Coleman
LicenseLicensed Broker - President
W: 212-677-4040
M: 917-494-7209
- Mortgage Calculator
-

