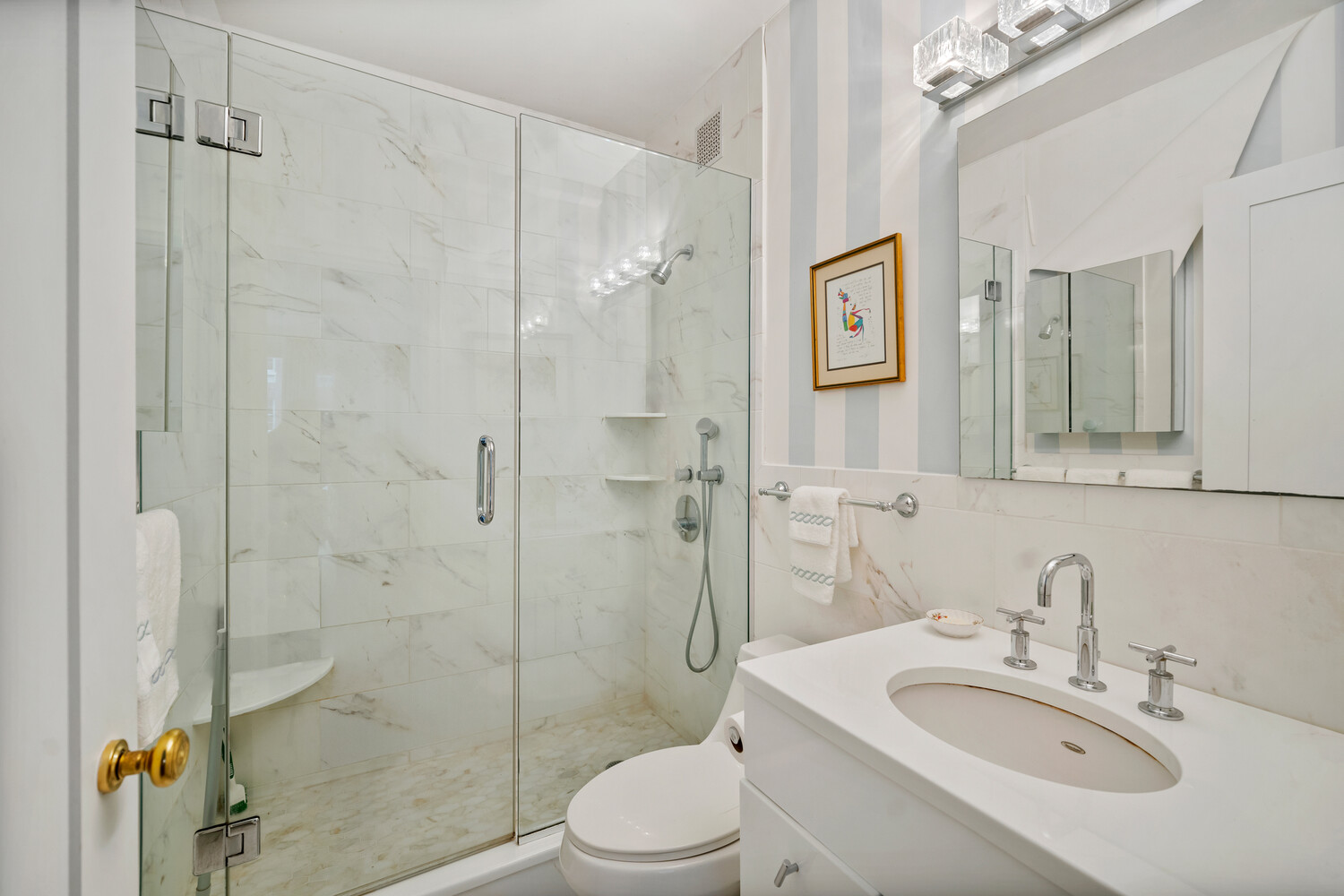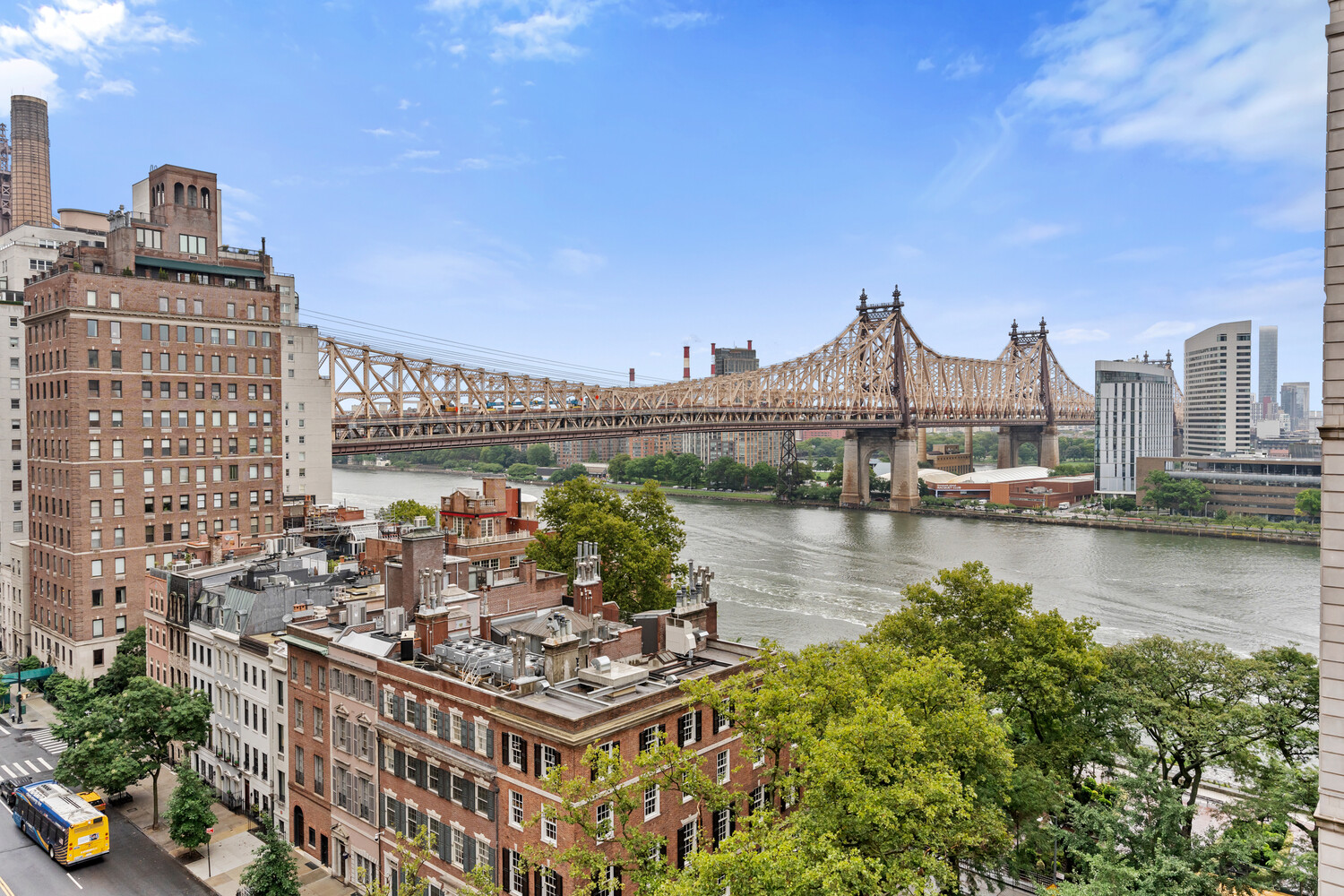
Sutton Place | East 56th Street & East 57th Street
- $ 1,950,000
- 2 Bedrooms
- 2 Bathrooms
- 1,300/121 Approx. SF/SM
- 50%Financing Allowed
- Details
- Co-opOwnership
- $ 4,342Maintenance
- ActiveStatus

- Description
-
Welcome Home to Residence 11C at 2 Sutton Place South.Perched above the iconic Sutton Place townhouses with sweeping views of the East River and beyond, Residence 11C captures the timeless elegance and discretion that define life at 2 Sutton Place South.
Designed by legendary architect Emery Roth, this distinguished pre-war cooperative is known for its classic sophistication, iconic porte-cochère, and white-glove service. Apartment 11C is beautifully renovated and reflects that pedigree with high ceilings, restored original parquet floors, and perfectly proportioned rooms throughout.
An oversized central gallery- a Roth signature-leads to a dramatic and bright corner living room with a wood-burning fireplace with a gorgeous marble mantelpiece. The expansive windows frame stunning river views. The windowed kitchen features custom cabinetry, top-of-the-line appliances, and a charming breakfast area bathed in morning light.
The private bedroom wing includes a spacious primary suite with open exposures, a large walk-in closet, and a luxurious marble bath. The second bedroom, again with lovely views and light, currently configured as a refined den or home office, offers its own en-suite and windowed marble bathroom with high-end finishes and a walk-in shower.
2 Sutton Place South offers attentive staff and a full suite of amenities including a state-of-the-art fitness center, panoramic roof deck with private storage which conveys with the apartment. Pets are welcome, pieds-à-terre are permitted, and up to 50% financing is allowed.
A rare opportunity to own a move-in ready home in one of Sutton Place's most storied and elegant buildings.
Welcome Home to Residence 11C at 2 Sutton Place South.Perched above the iconic Sutton Place townhouses with sweeping views of the East River and beyond, Residence 11C captures the timeless elegance and discretion that define life at 2 Sutton Place South.
Designed by legendary architect Emery Roth, this distinguished pre-war cooperative is known for its classic sophistication, iconic porte-cochère, and white-glove service. Apartment 11C is beautifully renovated and reflects that pedigree with high ceilings, restored original parquet floors, and perfectly proportioned rooms throughout.
An oversized central gallery- a Roth signature-leads to a dramatic and bright corner living room with a wood-burning fireplace with a gorgeous marble mantelpiece. The expansive windows frame stunning river views. The windowed kitchen features custom cabinetry, top-of-the-line appliances, and a charming breakfast area bathed in morning light.
The private bedroom wing includes a spacious primary suite with open exposures, a large walk-in closet, and a luxurious marble bath. The second bedroom, again with lovely views and light, currently configured as a refined den or home office, offers its own en-suite and windowed marble bathroom with high-end finishes and a walk-in shower.
2 Sutton Place South offers attentive staff and a full suite of amenities including a state-of-the-art fitness center, panoramic roof deck with private storage which conveys with the apartment. Pets are welcome, pieds-à-terre are permitted, and up to 50% financing is allowed.
A rare opportunity to own a move-in ready home in one of Sutton Place's most storied and elegant buildings.
Listing Courtesy of Douglas Elliman Real Estate
- View more details +
- Features
-
- A/C
- Washer / Dryer
- View / Exposure
-
- Park Views
- North, East Exposures
- Close details -
- Contact
-
Matthew Coleman
LicenseLicensed Broker - President
W: 212-677-4040
M: 917-494-7209
- Mortgage Calculator
-

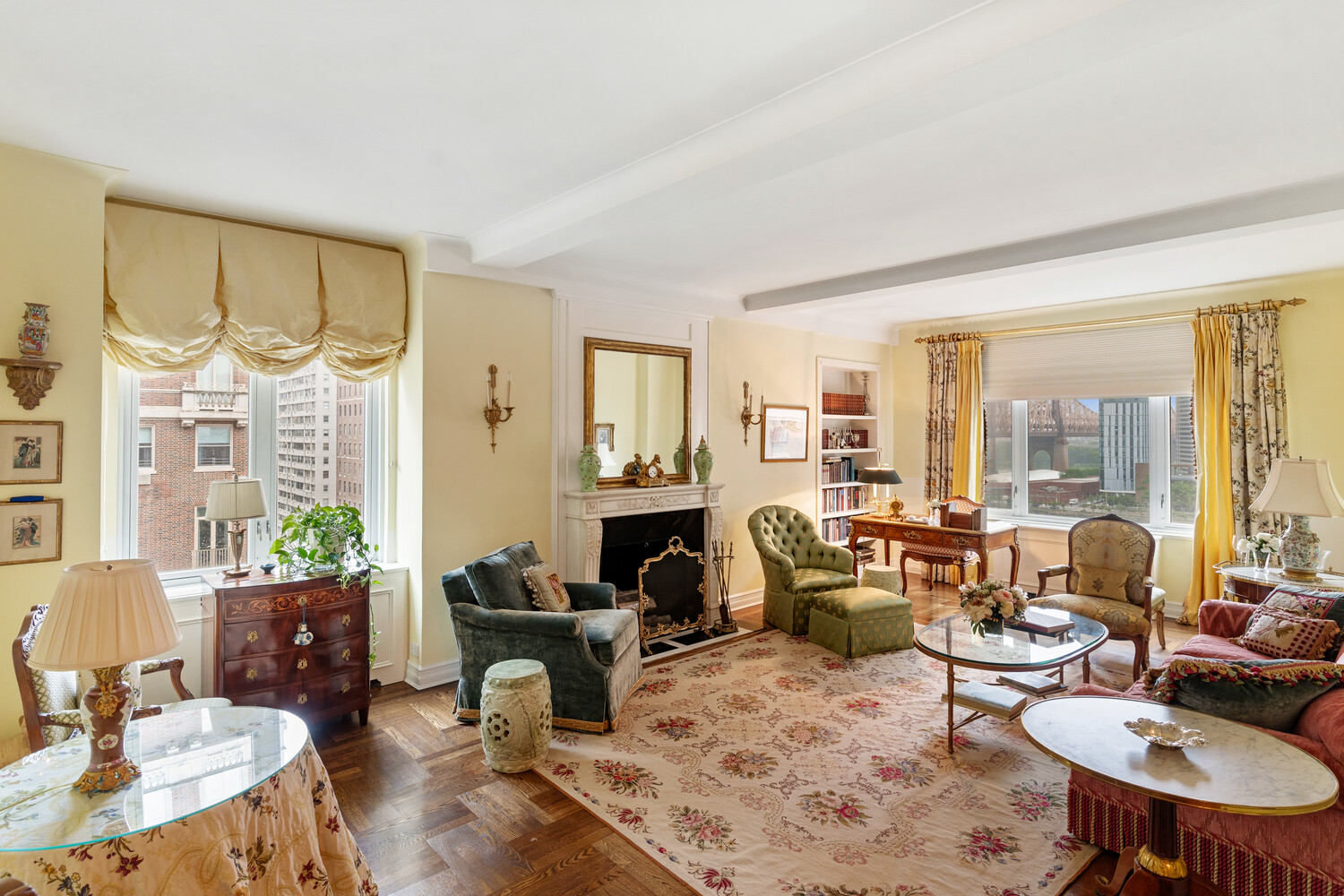
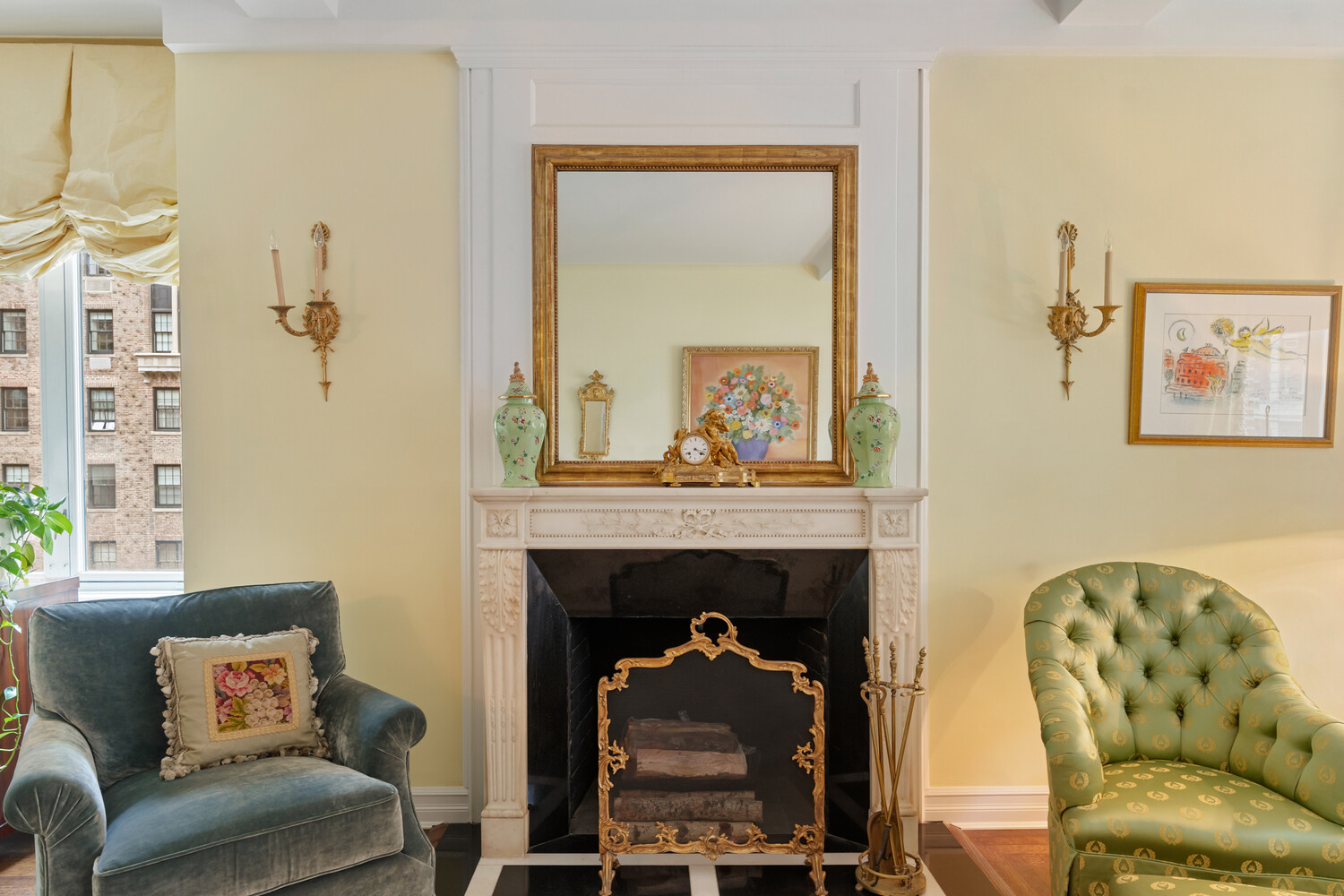
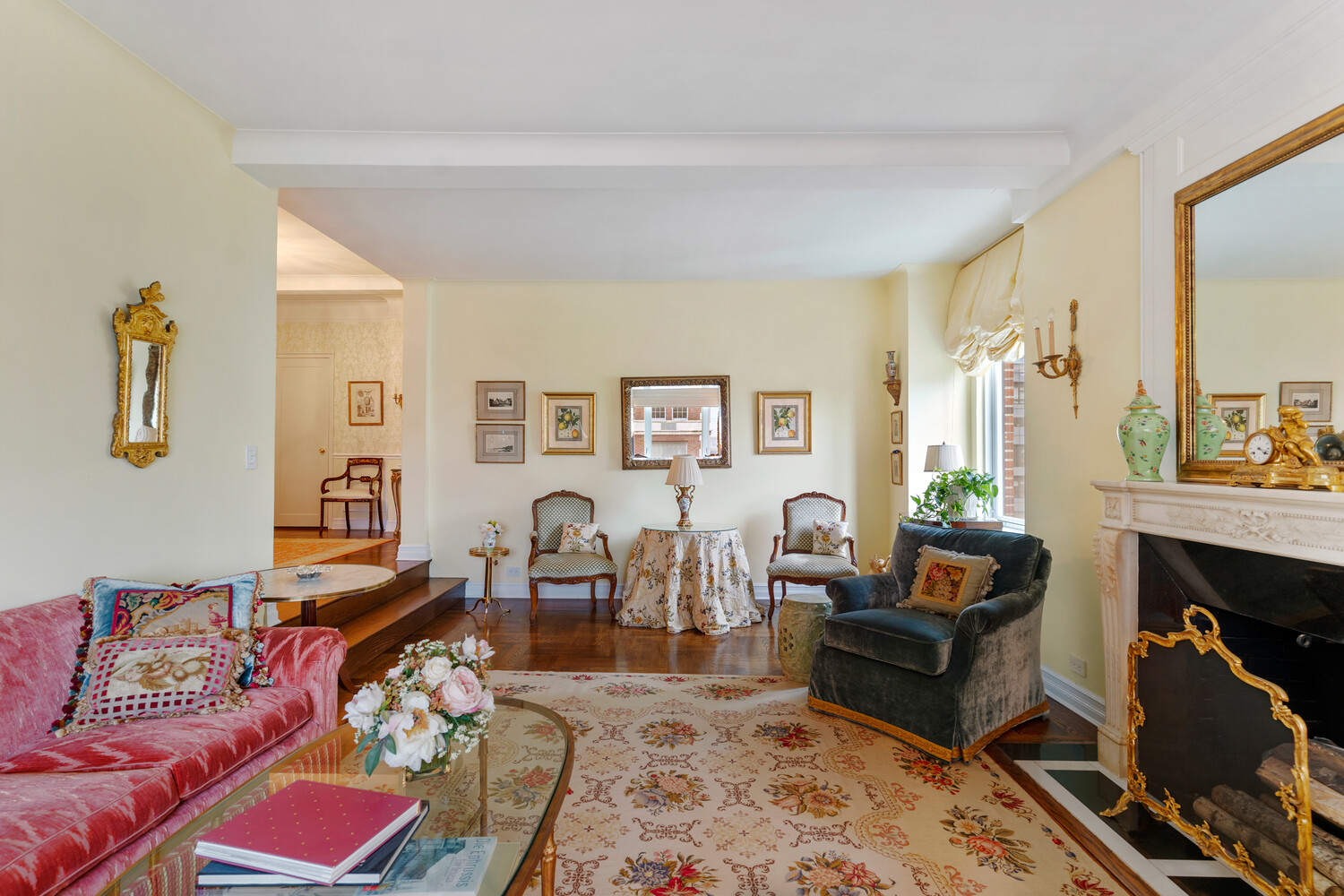
.jpg)
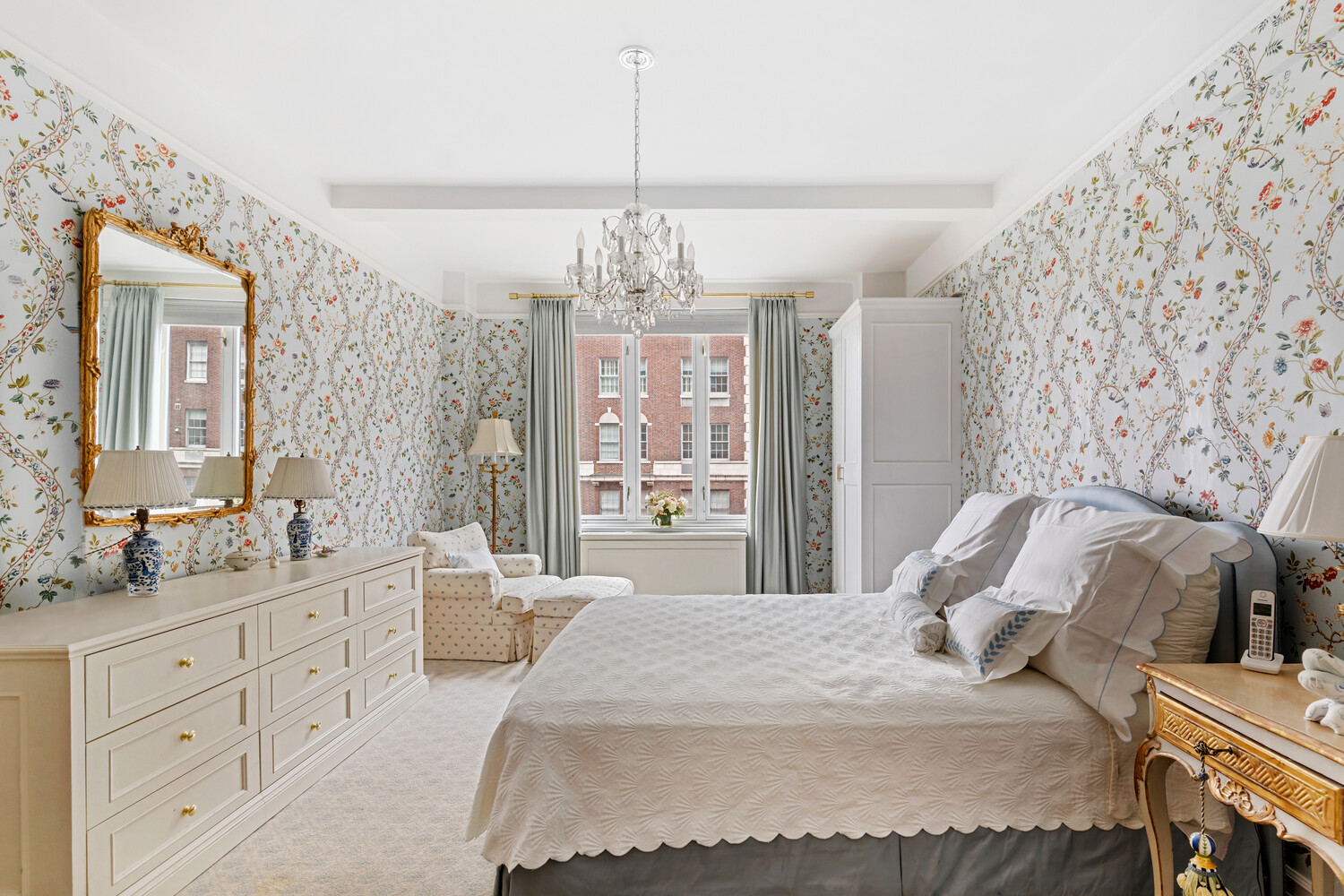
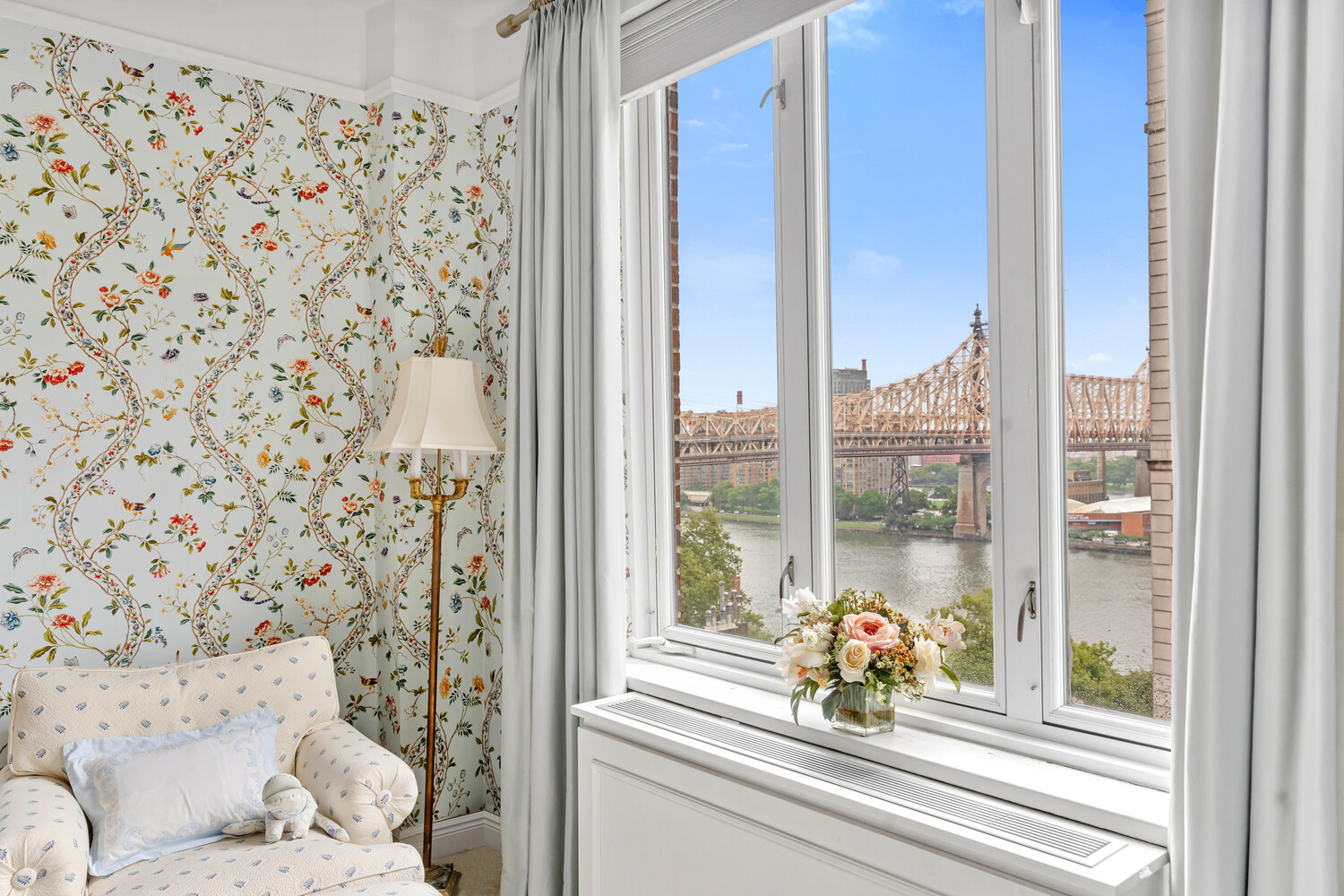
.jpg)
.jpg)
