
Central Park West | West 65th Street & West 66th Street
- $ 42,000,000
- 4 Bedrooms
- 4.5 Bathrooms
- / Approx. SF/SM
- 50%Financing Allowed
- Details
- Co-opOwnership
- $ 21,427Maintenance
- ActiveStatus

- Description
-
A true masterpiece in the sky, this mint-condition, penthouse duplex spans over approximately 5,000 square feet of interior space and an additional 2,200 +/- square feet of private terraces. This one-of-kind residence commands both the 19th and 20th floors of the building, with more than 300 linear feet directly overlooking Central Park. With sweeping, unobstructed views of Central Park and skyline from every vantage point, this unique home offers a rare blend of dramatic entertaining spaces and serene private retreats - all in one of Manhattan's most prestigious addresses.
On the 19th floor entry level, a private elevator landing leads to the foyer, from which one is immediately struck by the home's grand proportions, 10'+ ceilings, and breathtaking views of Central Park from the open and loft-like entertaining rooms: a 28' x 28' living room with wood-burning fireplace, a sitting room, powder room and corner dining room with picturesque views of both Central Park and the city skyline. All the main rooms on the first level are encompassed by a vast terrace that is accessible from both the great room and primary bedroom.
A windowed chef's eat-in kitchen features an island for informal dining, fully integrated top-of-the-line appliances, and an adjoining pantry/laundry room, office/bonus room with its own powder room, and a butler's pantry.
The sprawling Park-facing primary suite enjoys a serene sitting area with French doors opening to the terrace, a wood burning fireplace, dressing room, and an en-suite spa worthy 5-fixture bathroom. Two additional bedrooms, each with en-suite bathrooms, complete the northern bedroom wing.
Ascend the elegant curved staircase to the 20th floor's double-height tower room with an incomparable wood-paneled library that features 14' ceilings, a wood burning fireplace and a wet bar. A dramatic solarium opens to a sprawling corner terrace with 3 exposures, including breathtaking views of Central Park and sunsets to the west - an unparalleled entertaining experience. This level also features a second powder room.
55 Central Park West is a white glove, full-service Art Deco building designed in 1929 by Schwartz & Gross. Known for its iconic silhouette and landmark status, the building features a recently restored, award-winning lobby and attentive full-time staff including a live-in resident manager. Additionally, the building has a beautifully landscaped roof terrace, state-of-the-art gym, bicycle room, and common laundry room.
This is a rare, once-in-a-generation opportunity to own a truly peerless property. Pieds-à-terre and pets are welcome. 2% flip tax. co-exclusive with Compass
A true masterpiece in the sky, this mint-condition, penthouse duplex spans over approximately 5,000 square feet of interior space and an additional 2,200 +/- square feet of private terraces. This one-of-kind residence commands both the 19th and 20th floors of the building, with more than 300 linear feet directly overlooking Central Park. With sweeping, unobstructed views of Central Park and skyline from every vantage point, this unique home offers a rare blend of dramatic entertaining spaces and serene private retreats - all in one of Manhattan's most prestigious addresses.
On the 19th floor entry level, a private elevator landing leads to the foyer, from which one is immediately struck by the home's grand proportions, 10'+ ceilings, and breathtaking views of Central Park from the open and loft-like entertaining rooms: a 28' x 28' living room with wood-burning fireplace, a sitting room, powder room and corner dining room with picturesque views of both Central Park and the city skyline. All the main rooms on the first level are encompassed by a vast terrace that is accessible from both the great room and primary bedroom.
A windowed chef's eat-in kitchen features an island for informal dining, fully integrated top-of-the-line appliances, and an adjoining pantry/laundry room, office/bonus room with its own powder room, and a butler's pantry.
The sprawling Park-facing primary suite enjoys a serene sitting area with French doors opening to the terrace, a wood burning fireplace, dressing room, and an en-suite spa worthy 5-fixture bathroom. Two additional bedrooms, each with en-suite bathrooms, complete the northern bedroom wing.
Ascend the elegant curved staircase to the 20th floor's double-height tower room with an incomparable wood-paneled library that features 14' ceilings, a wood burning fireplace and a wet bar. A dramatic solarium opens to a sprawling corner terrace with 3 exposures, including breathtaking views of Central Park and sunsets to the west - an unparalleled entertaining experience. This level also features a second powder room.
55 Central Park West is a white glove, full-service Art Deco building designed in 1929 by Schwartz & Gross. Known for its iconic silhouette and landmark status, the building features a recently restored, award-winning lobby and attentive full-time staff including a live-in resident manager. Additionally, the building has a beautifully landscaped roof terrace, state-of-the-art gym, bicycle room, and common laundry room.
This is a rare, once-in-a-generation opportunity to own a truly peerless property. Pieds-à-terre and pets are welcome. 2% flip tax. co-exclusive with Compass
Listing Courtesy of Douglas Elliman Real Estate
- View more details +
- Features
-
- A/C
- Washer / Dryer
- View / Exposure
-
- City Views
- Park Views
- North, East, South, West Exposures
- Close details -
- Contact
-
Matthew Coleman
LicenseLicensed Broker - President
W: 212-677-4040
M: 917-494-7209
- Mortgage Calculator
-

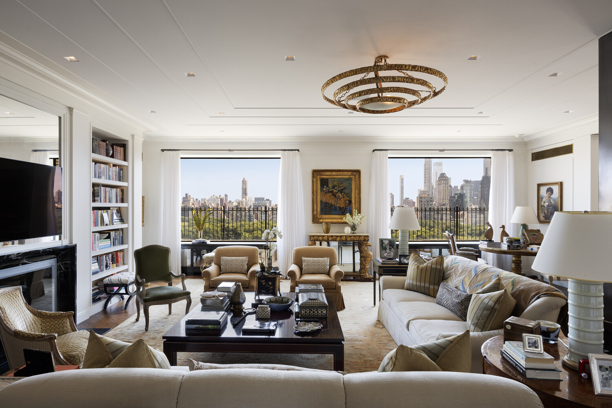
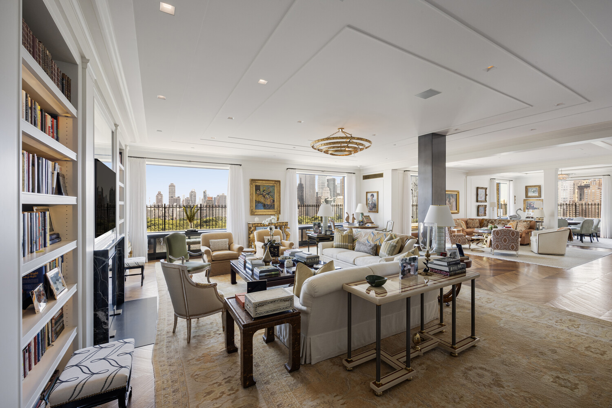
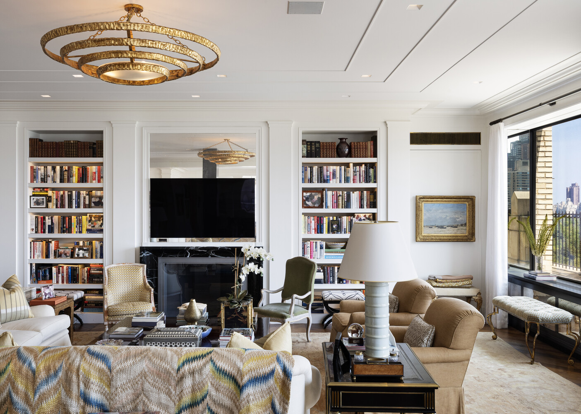
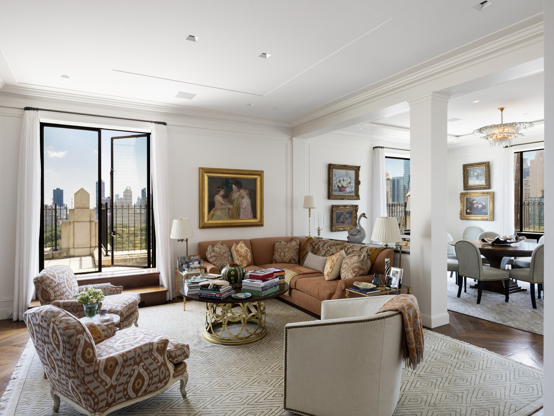
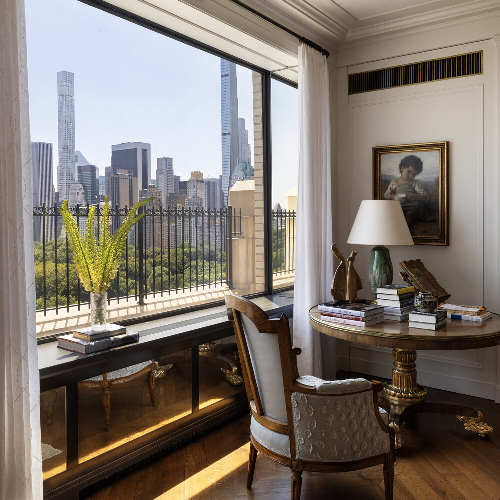
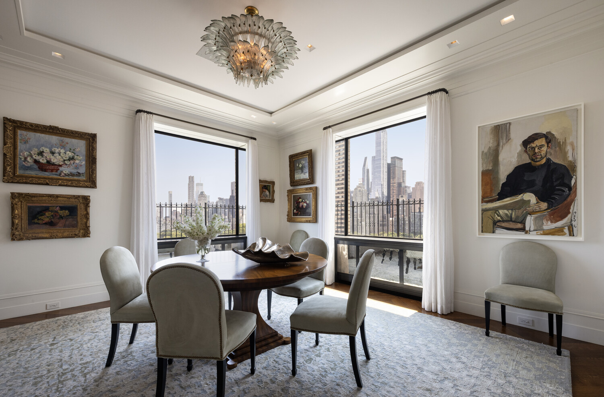
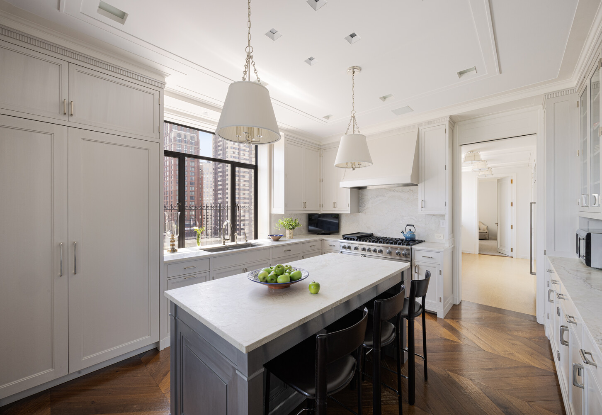
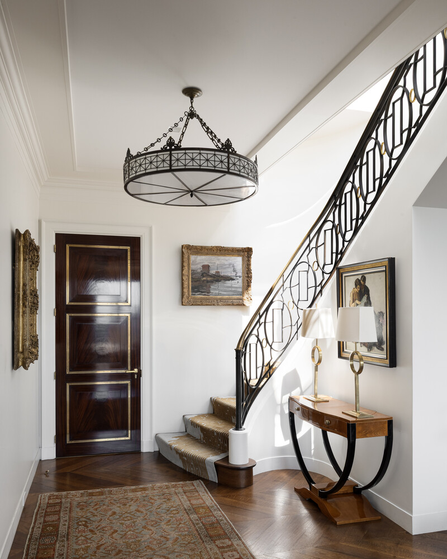
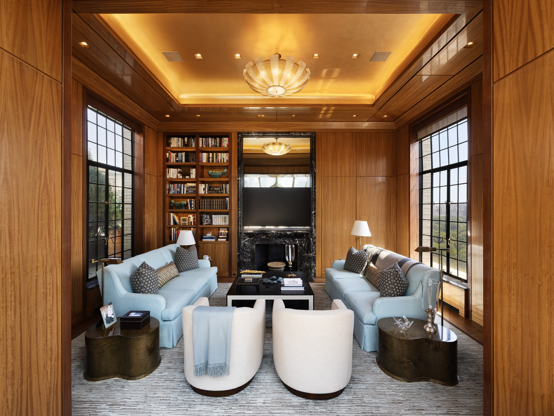
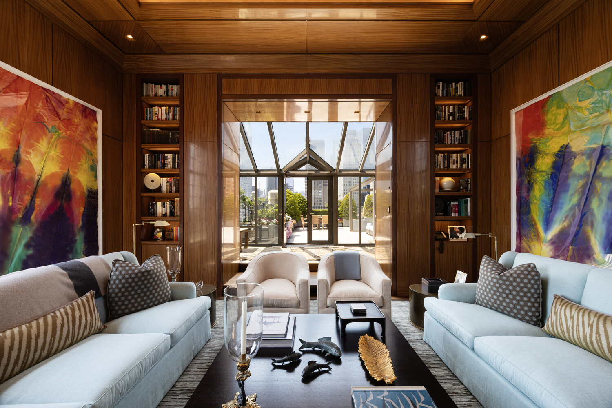
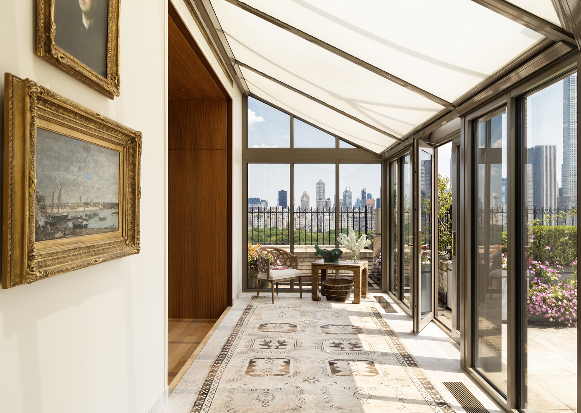
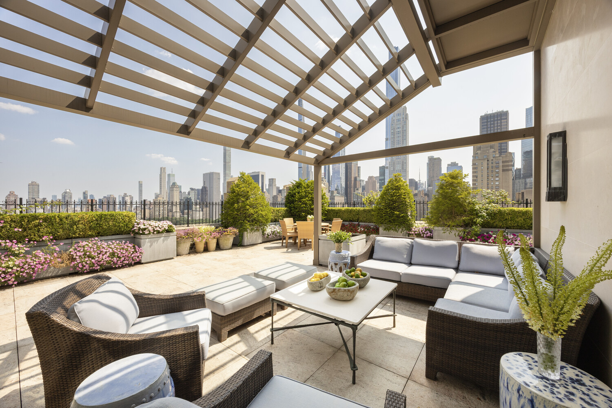
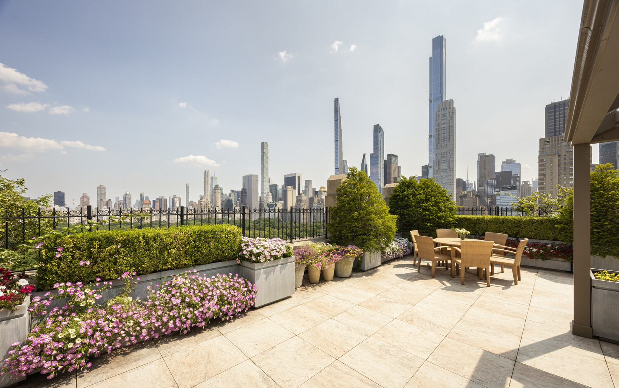
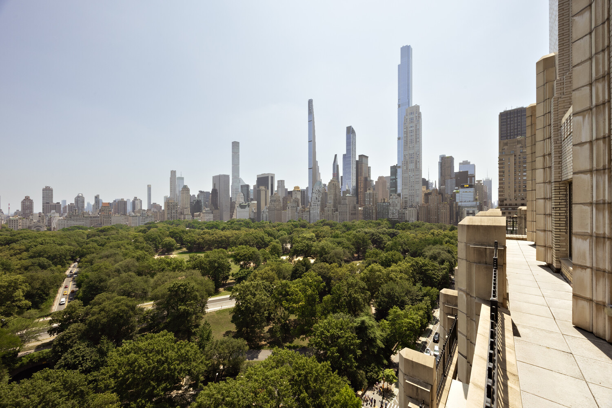
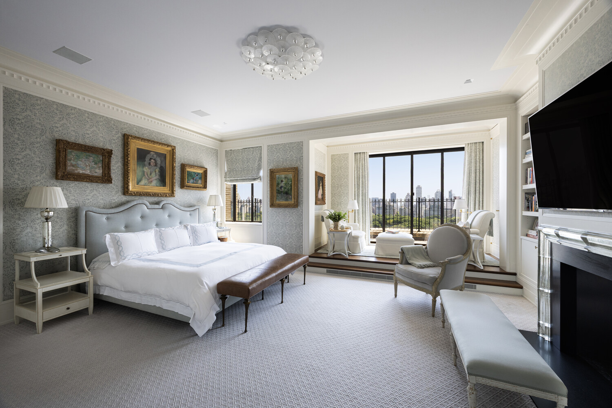
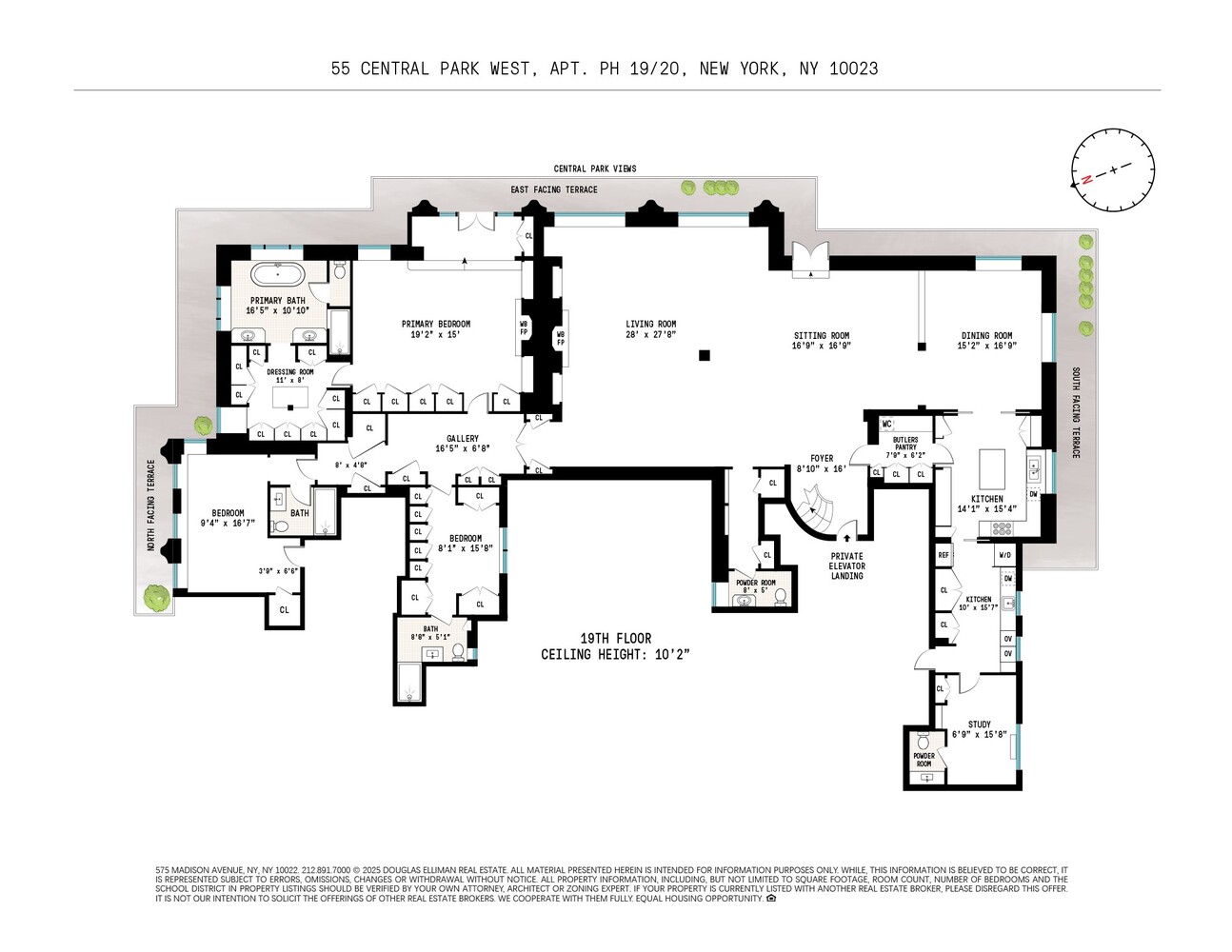
.jpg)
