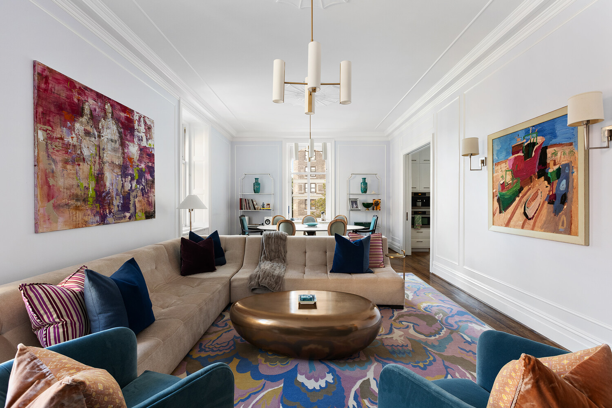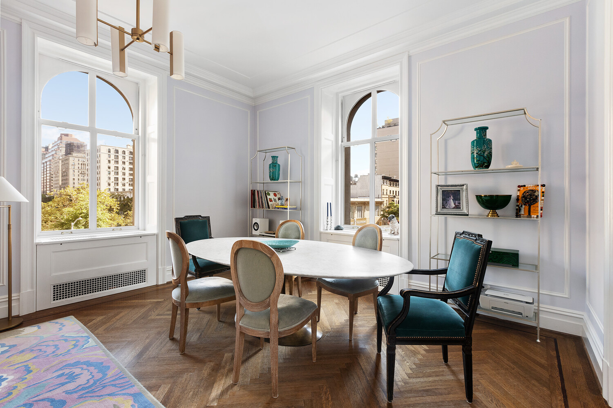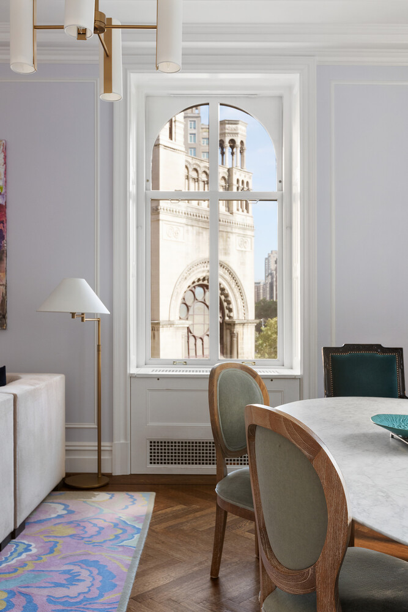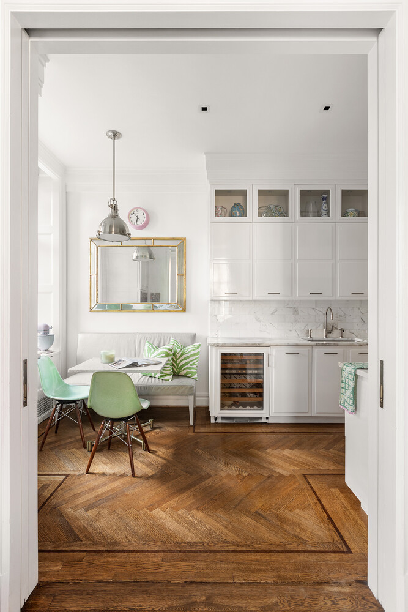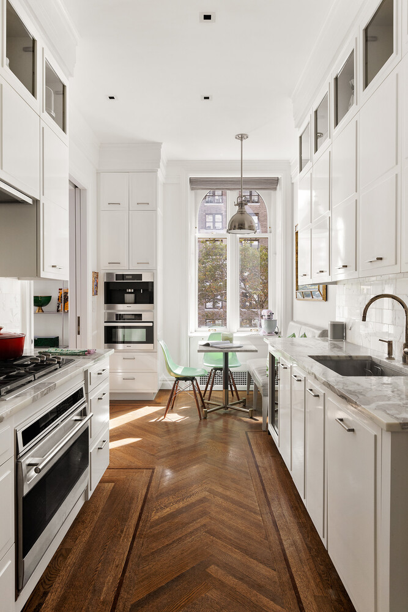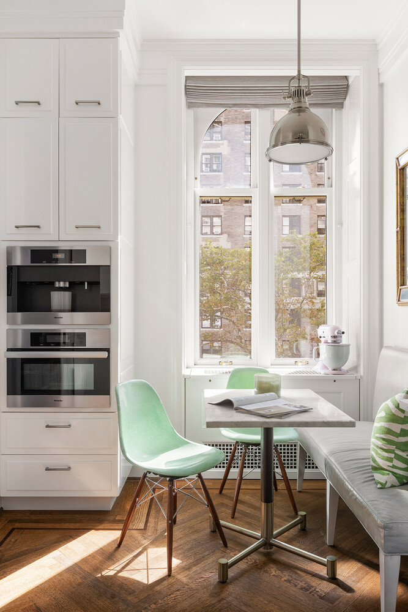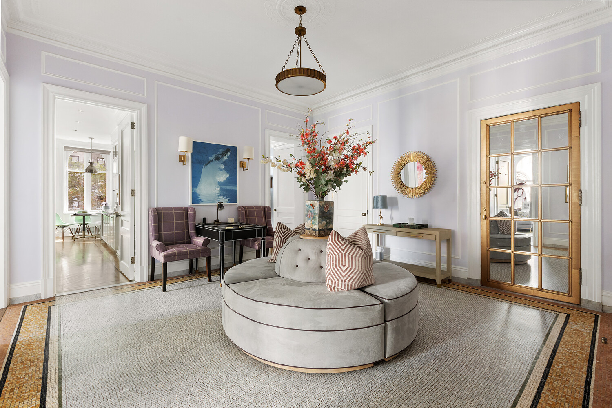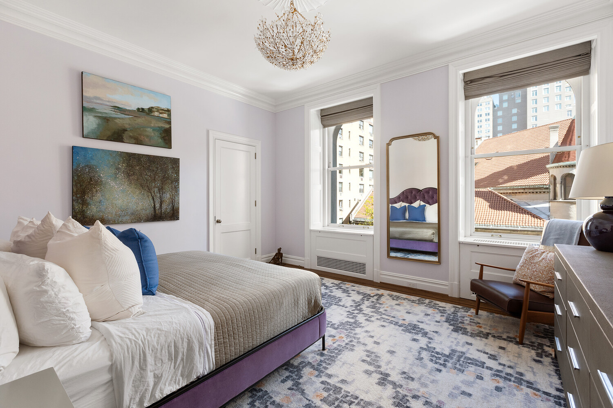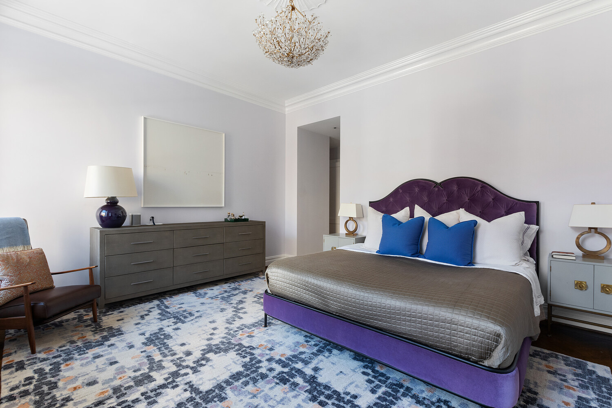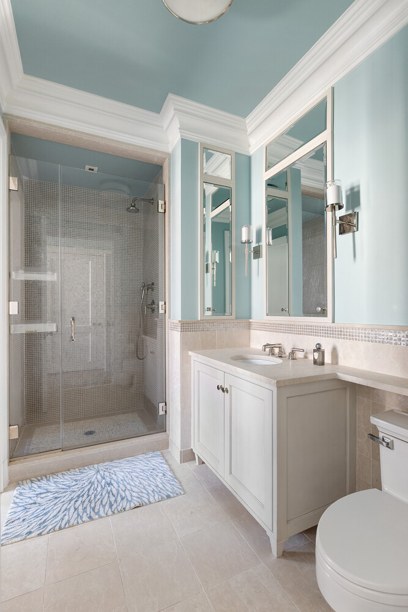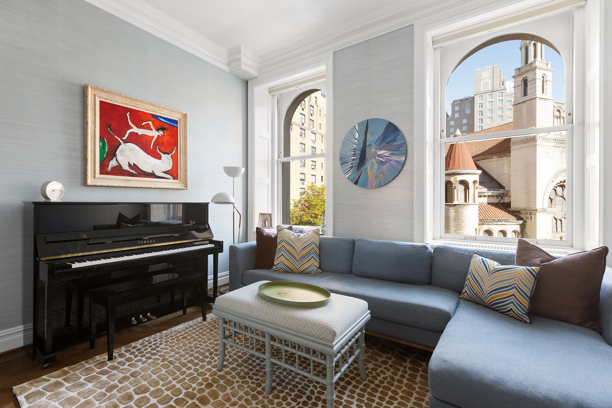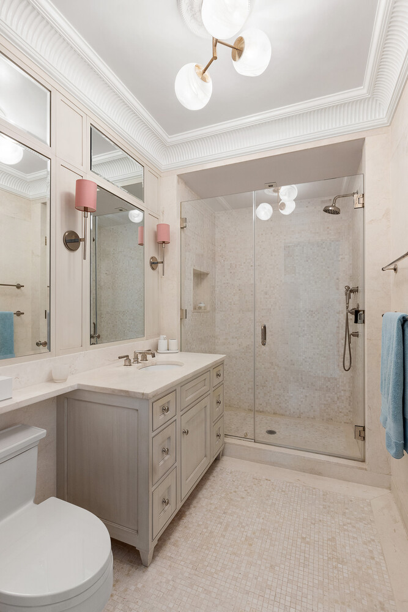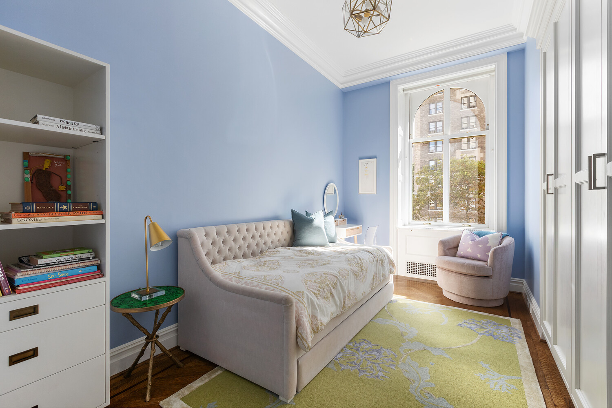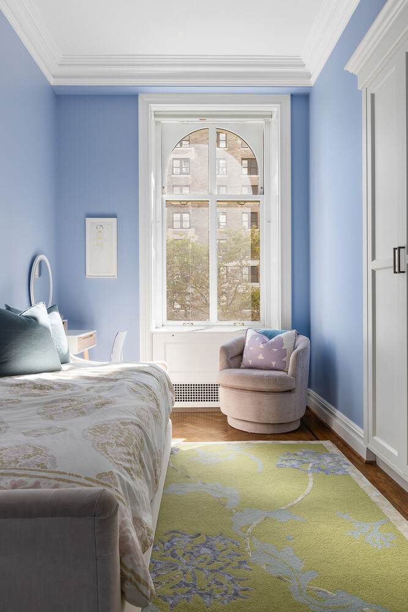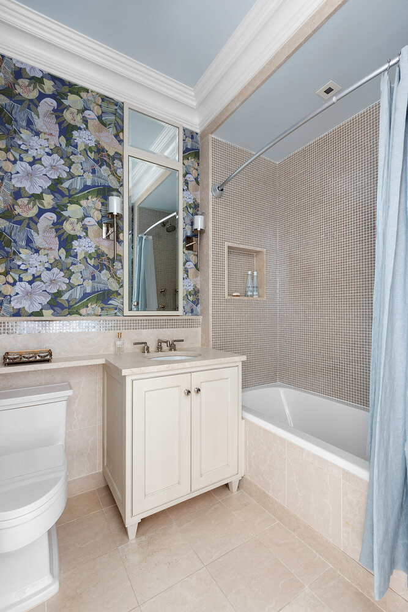
Upper West Side | West 78th Street & West 79th Street
- $ 5,995,000
- 4 Bedrooms
- 3 Bathrooms
- 2,600/242 Approx. SF/SM
- 90%Financing Allowed
- Details
- CondoOwnership
- $ 4,568Common Charges
- $ 3,568Real Estate Taxes
- ActiveStatus

- Description
-
This grand four-bedroom, three-bath residence at the legendary Apthorp offers the perfect balance of historic elegance and modern refinement. Encompassing approximately 2,600 square feet, the home captures the essence of 19th-century Italian Renaissance architecture, beautifully reimagined through a meticulous contemporary renovation. A gracious entry gallery with intricate mosaic marble floors and soaring ceilings leads into an expansive corner living room including distinctive arched openings found only on this floor and the tenth level. Bathed in natural light and framed by sweeping city views, including a picturesque outlook over the historic First Baptist Church, the space features 11-foot ceilings, exquisite original plasterwork, and newly installed oak herringbone floors, creating a perfect setting for both entertaining and everyday living. The custom-designed eat-in kitchen is a chef's dream, outfitted with Calacatta Gold marble countertops, bespoke cabinetry, and a suite of best-in-class appliances including a paneled Gaggenau refrigerator and freezer with ice and water dispenser, Wolf 5-burner gas range and L Series built-in oven, Miele convection microwave, Miele dishwasher, built-in coffee machine, Sub-Zero undercounter wine storage, and a Franke stainless steel sink. A small mud room with a back door entrance and a separate laundry room with Miele washer and dryer add exceptional functionality to the home.The private wing is anchored by a serene primary suite with ample closet space and a marble-clad spa bathroom featuring Waterworks fixtures and Nuheat underfloor heating. Of the three additional bedrooms, two share a beautifully appointed marble bath, while the third - situated just off the foyer - is served by an adjacent full bath, offering flexibility for guests, a den, or a home office.Originally built in 1908 by William Waldorf Astor and modeled after Florence's Pitti Palace, The Apthorp remains one of Manhattan's most celebrated landmark condominiums. Residents enjoy a full suite of white-glove amenities, including 24-hour gate attendants and doormen, an on-site garage, a 6,500-square-foot fitness center with sauna, a children's playroom, and bicycle and storage facilities - all centered around one of New York City's most magnificent landscaped courtyard driveways.Perfectly situated in the heart of the Upper West Side, this timeless residence blends architectural grandeur with contemporary luxury, offering an unmatched living experience within one of New York's most iconic addresses.
This grand four-bedroom, three-bath residence at the legendary Apthorp offers the perfect balance of historic elegance and modern refinement. Encompassing approximately 2,600 square feet, the home captures the essence of 19th-century Italian Renaissance architecture, beautifully reimagined through a meticulous contemporary renovation. A gracious entry gallery with intricate mosaic marble floors and soaring ceilings leads into an expansive corner living room including distinctive arched openings found only on this floor and the tenth level. Bathed in natural light and framed by sweeping city views, including a picturesque outlook over the historic First Baptist Church, the space features 11-foot ceilings, exquisite original plasterwork, and newly installed oak herringbone floors, creating a perfect setting for both entertaining and everyday living. The custom-designed eat-in kitchen is a chef's dream, outfitted with Calacatta Gold marble countertops, bespoke cabinetry, and a suite of best-in-class appliances including a paneled Gaggenau refrigerator and freezer with ice and water dispenser, Wolf 5-burner gas range and L Series built-in oven, Miele convection microwave, Miele dishwasher, built-in coffee machine, Sub-Zero undercounter wine storage, and a Franke stainless steel sink. A small mud room with a back door entrance and a separate laundry room with Miele washer and dryer add exceptional functionality to the home.The private wing is anchored by a serene primary suite with ample closet space and a marble-clad spa bathroom featuring Waterworks fixtures and Nuheat underfloor heating. Of the three additional bedrooms, two share a beautifully appointed marble bath, while the third - situated just off the foyer - is served by an adjacent full bath, offering flexibility for guests, a den, or a home office.Originally built in 1908 by William Waldorf Astor and modeled after Florence's Pitti Palace, The Apthorp remains one of Manhattan's most celebrated landmark condominiums. Residents enjoy a full suite of white-glove amenities, including 24-hour gate attendants and doormen, an on-site garage, a 6,500-square-foot fitness center with sauna, a children's playroom, and bicycle and storage facilities - all centered around one of New York City's most magnificent landscaped courtyard driveways.Perfectly situated in the heart of the Upper West Side, this timeless residence blends architectural grandeur with contemporary luxury, offering an unmatched living experience within one of New York's most iconic addresses.
Listing Courtesy of Douglas Elliman Real Estate
- View more details +
- Features
-
- A/C
- Washer / Dryer
- View / Exposure
-
- City Views
- North, East Exposures
- Close details -
- Contact
-
Matthew Coleman
LicenseLicensed Broker - President
W: 212-677-4040
M: 917-494-7209
- Mortgage Calculator
-

