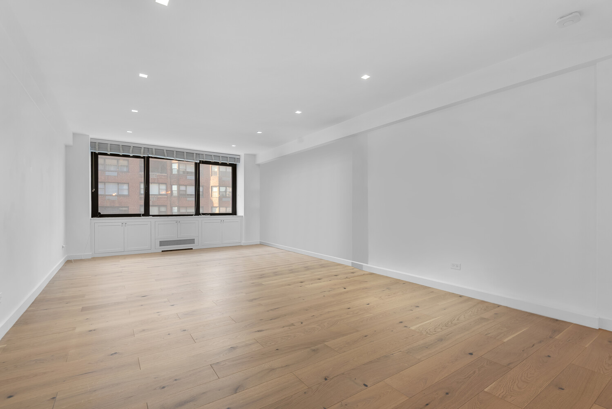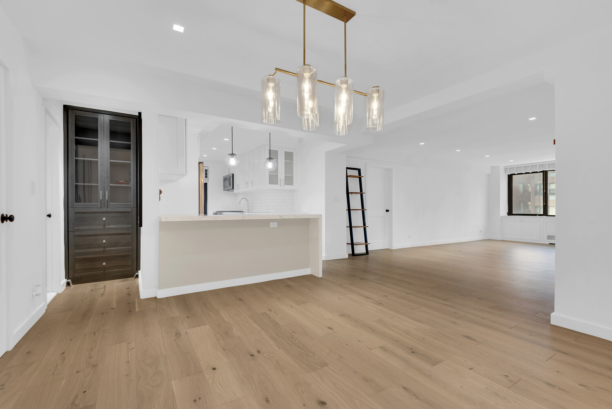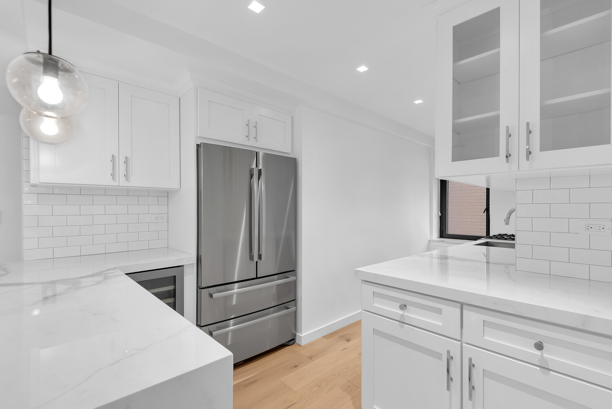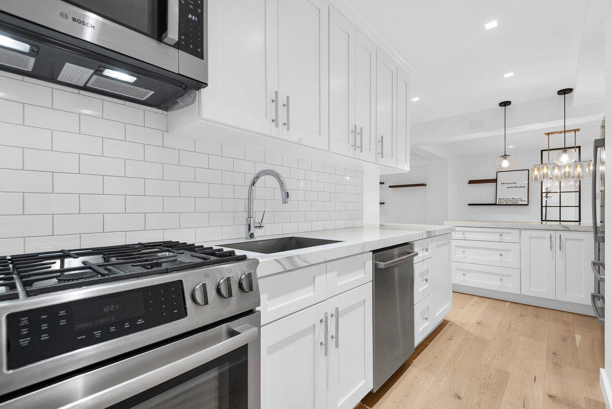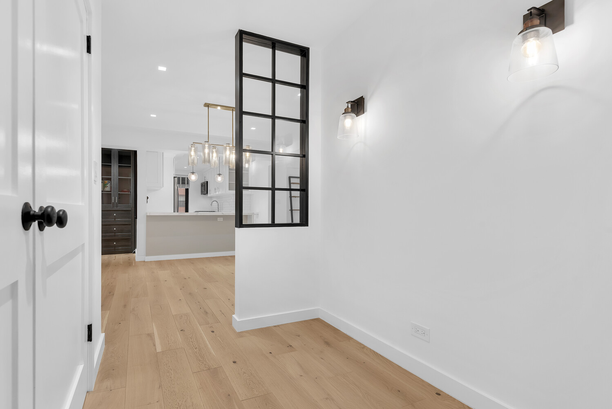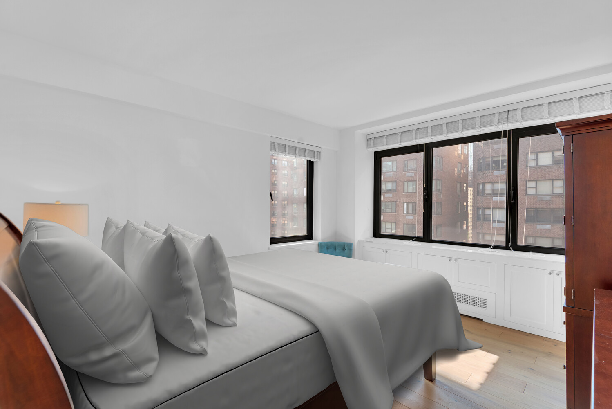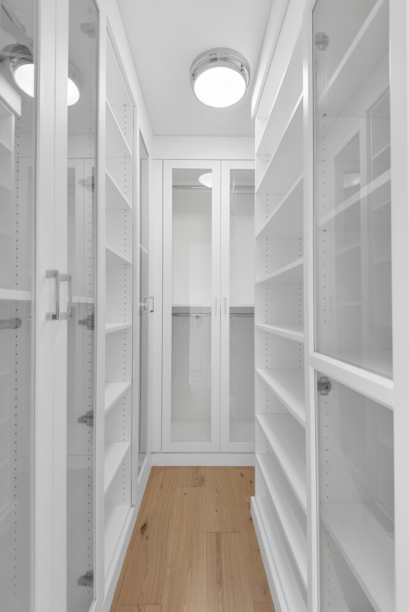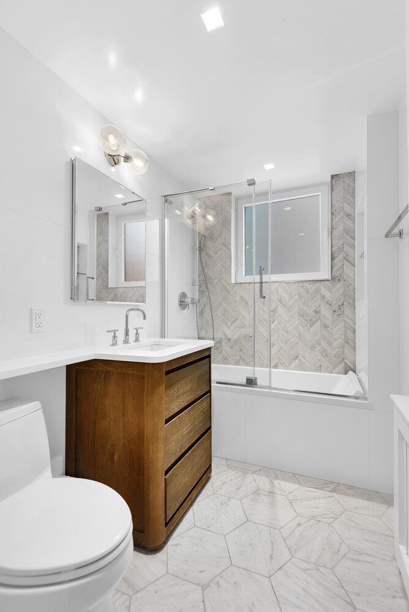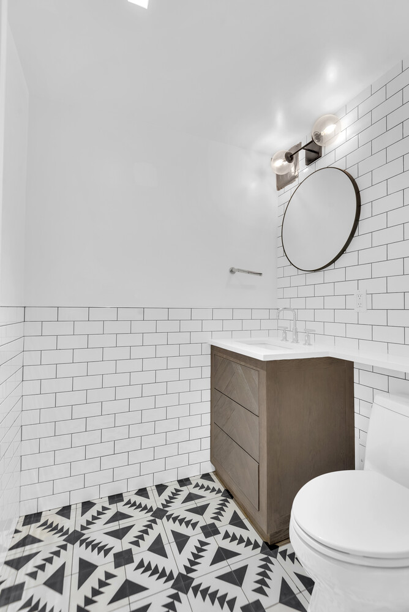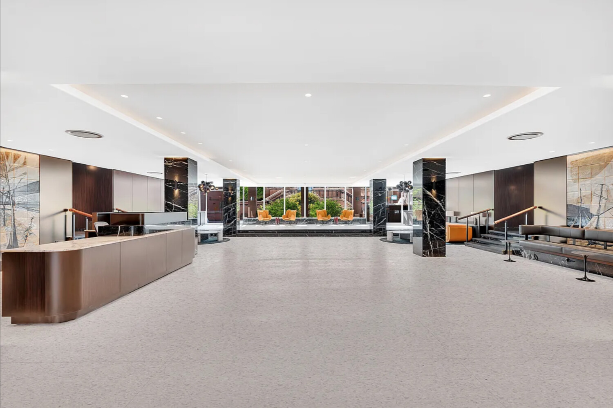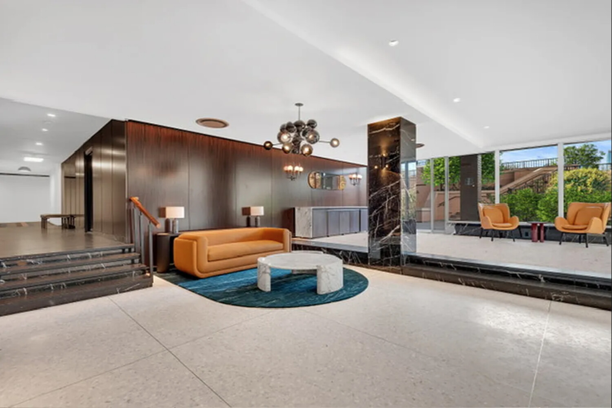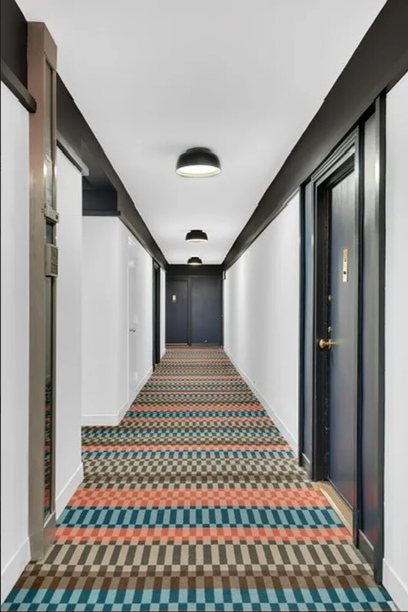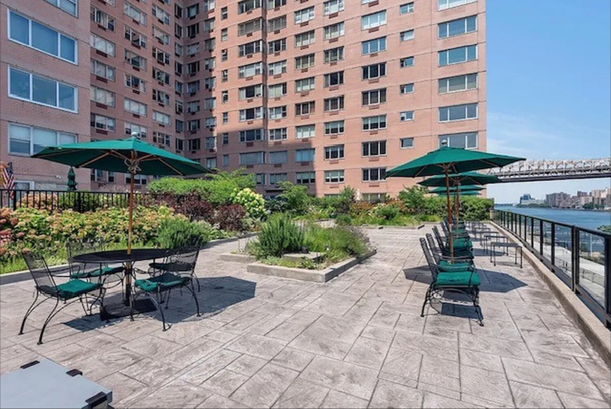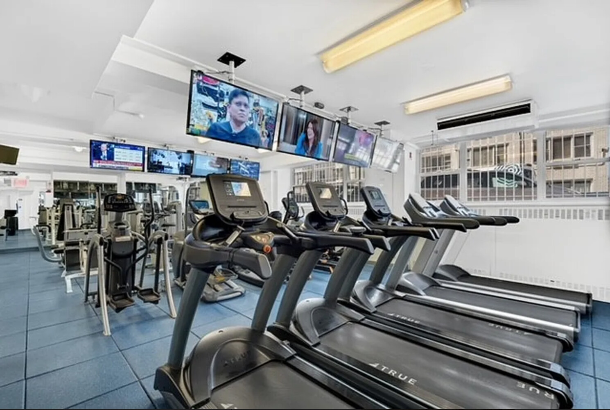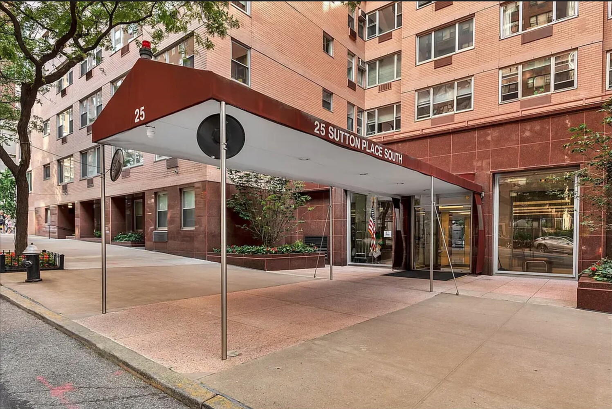
Sutton Place | East 55th Street & East 56th Street
- $ 995,000
- 1 Bedrooms
- 1.5 Bathrooms
- 1,000/93 Approx. SF/SM
- 50%Financing Allowed
- Details
- Co-opOwnership
- $ 1,634Maintenance
- ActiveStatus

- Description
-
Spectacular Brand-New Renovation at 25 Sutton Place South
This turn-key, chic, and stylishly renovated high-floor one-bedroom, one half bath apartment is the one you've been waiting for. Located in one of Sutton Place's most sought-after full-service co-ops, Apartment 14A has been completely transformed with no expense spared, offering refined finishes, thoughtful design, and exceptional functionality.
Step into the newly renovated lobby and ride the elevator to the 14th floor, where bright hallways lead to this stunning home. The gracious foyer with double closets opens to nearly 40 feet of expansive living space. The open-concept layout includes a large living room that easily accommodates oversized furniture and a generous dining area that can seat eight or more. The beautifully designed kitchen features custom cabinetry, high-end stainless steel appliances (including a wine fridge), classic subway tile backsplashes, and expansive marble countertops, making it a dream for cooking and entertaining.
Some A-line owners have cleverly adapted the dining area with a Murphy bed for guests, who will appreciate the second full bathroom-renovated in an elegant black-and-white industrial modern style. A large walk-in closet near the foyer offers ample storage and could also serve as a home office.
The serene bedroom suite easily fits a king-sized bed and additional furnishings. It includes a large, fully customized closet and a luxurious en-suite bathroom featuring herringbone and hexagonal marble tile, a glass-enclosed soaking tub, fine hardware, and a stylish wood vanity with a white quartz countertop.
Additional upgrades throughout the apartment include wide-plank oak floors, new electrical and plumbing systems, built-in storage cabinetry around the HVAC, and custom window treatments. Oversized picture windows bathe the home in natural light during the day and frame the sparkling city lights at night.
25 Sutton Place South is a premier full-service cooperative offering top-tier amenities, including a state-of-the-art gym, spectacular roof deck, unique riverfront terrace, on-site garage, and an attentive staff that includes a live-in resident manager, 24-hour doorman, and porters. Washer/dryers are permitted, and the building has completed major capital projects, ensuring strong financials.
Apartments of this caliber-fully renovated and move-in ready-rarely become available in today's market. Contact us today to schedule a private showing.
Spectacular Brand-New Renovation at 25 Sutton Place South
This turn-key, chic, and stylishly renovated high-floor one-bedroom, one half bath apartment is the one you've been waiting for. Located in one of Sutton Place's most sought-after full-service co-ops, Apartment 14A has been completely transformed with no expense spared, offering refined finishes, thoughtful design, and exceptional functionality.
Step into the newly renovated lobby and ride the elevator to the 14th floor, where bright hallways lead to this stunning home. The gracious foyer with double closets opens to nearly 40 feet of expansive living space. The open-concept layout includes a large living room that easily accommodates oversized furniture and a generous dining area that can seat eight or more. The beautifully designed kitchen features custom cabinetry, high-end stainless steel appliances (including a wine fridge), classic subway tile backsplashes, and expansive marble countertops, making it a dream for cooking and entertaining.
Some A-line owners have cleverly adapted the dining area with a Murphy bed for guests, who will appreciate the second full bathroom-renovated in an elegant black-and-white industrial modern style. A large walk-in closet near the foyer offers ample storage and could also serve as a home office.
The serene bedroom suite easily fits a king-sized bed and additional furnishings. It includes a large, fully customized closet and a luxurious en-suite bathroom featuring herringbone and hexagonal marble tile, a glass-enclosed soaking tub, fine hardware, and a stylish wood vanity with a white quartz countertop.
Additional upgrades throughout the apartment include wide-plank oak floors, new electrical and plumbing systems, built-in storage cabinetry around the HVAC, and custom window treatments. Oversized picture windows bathe the home in natural light during the day and frame the sparkling city lights at night.
25 Sutton Place South is a premier full-service cooperative offering top-tier amenities, including a state-of-the-art gym, spectacular roof deck, unique riverfront terrace, on-site garage, and an attentive staff that includes a live-in resident manager, 24-hour doorman, and porters. Washer/dryers are permitted, and the building has completed major capital projects, ensuring strong financials.
Apartments of this caliber-fully renovated and move-in ready-rarely become available in today's market. Contact us today to schedule a private showing.
Listing Courtesy of Douglas Elliman Real Estate
- View more details +
- Features
-
- A/C
- Washer / Dryer
- Close details -
- Contact
-
Matthew Coleman
LicenseLicensed Broker - President
W: 212-677-4040
M: 917-494-7209
- Mortgage Calculator
-

