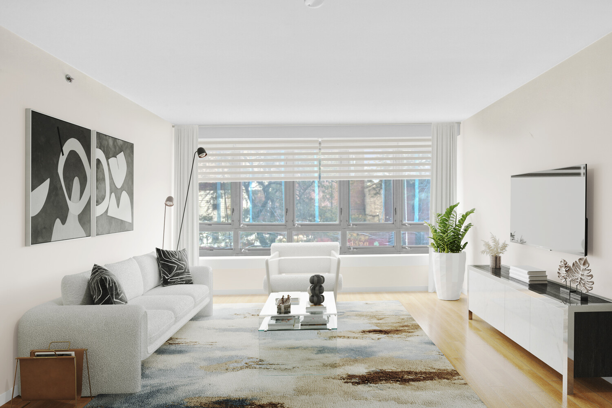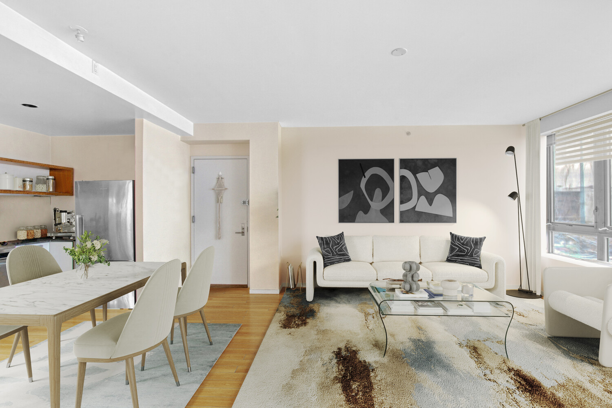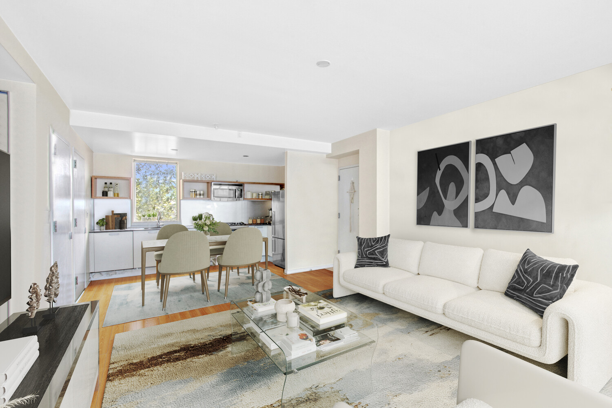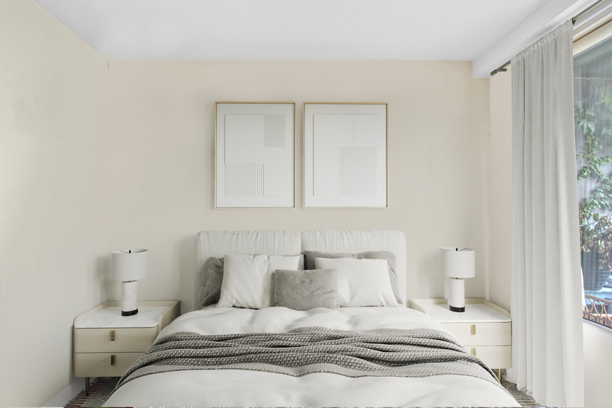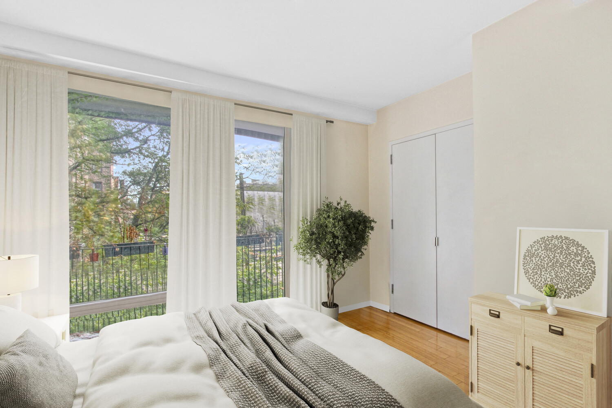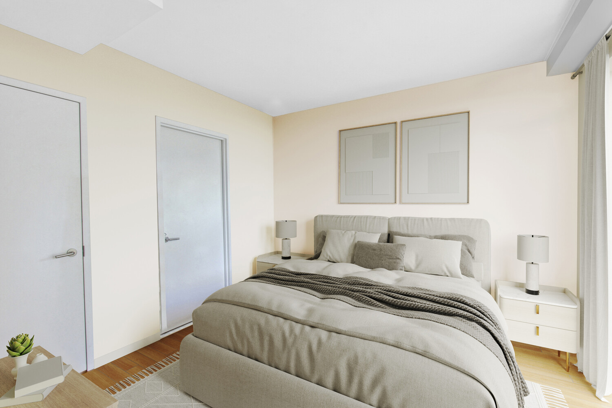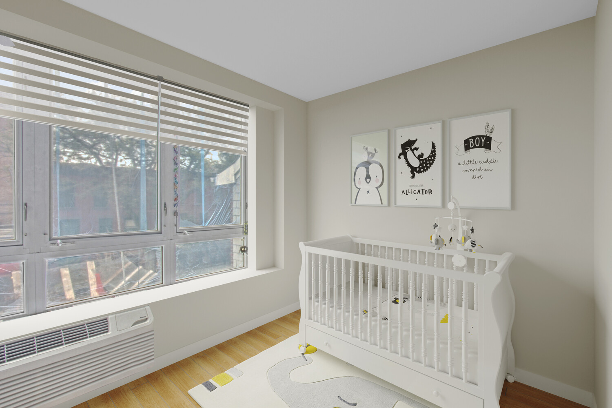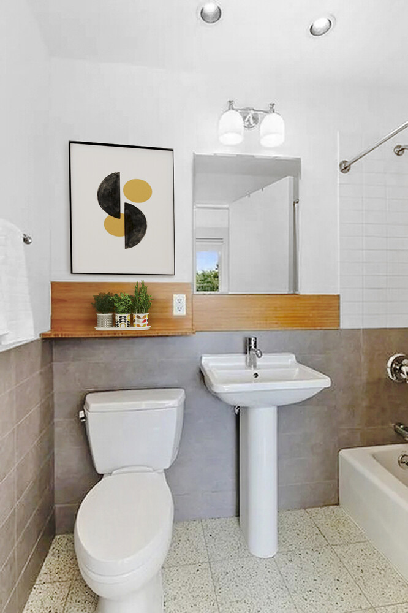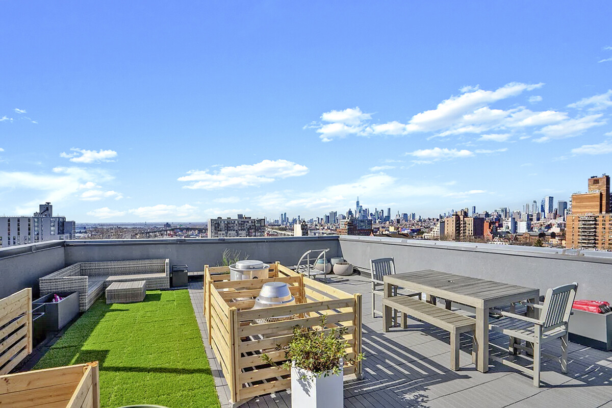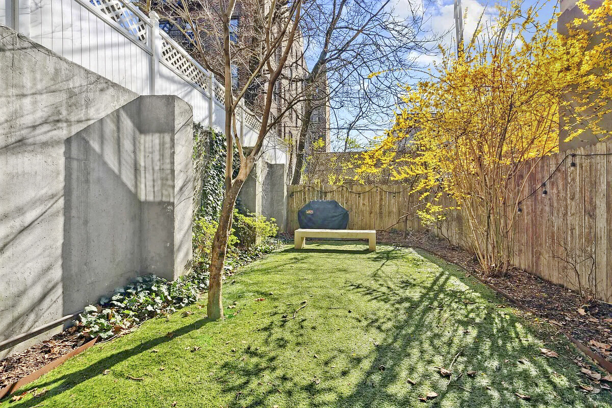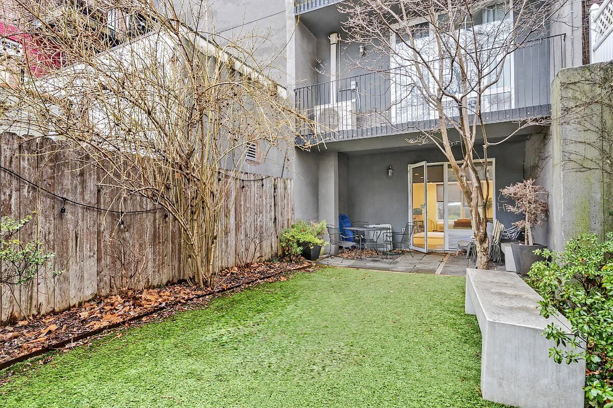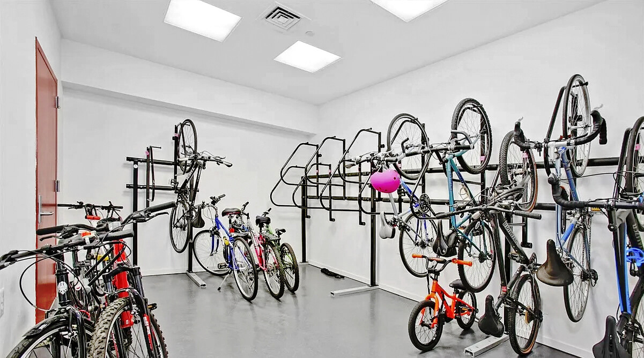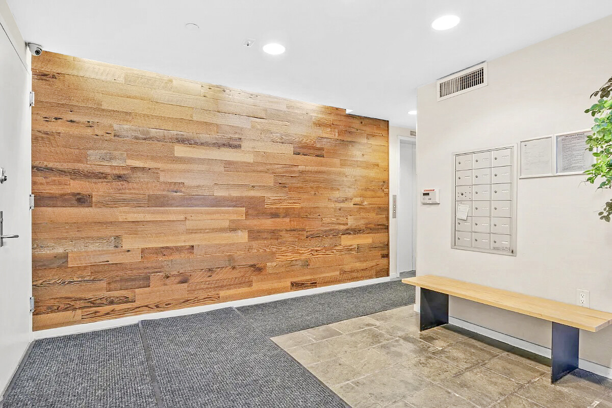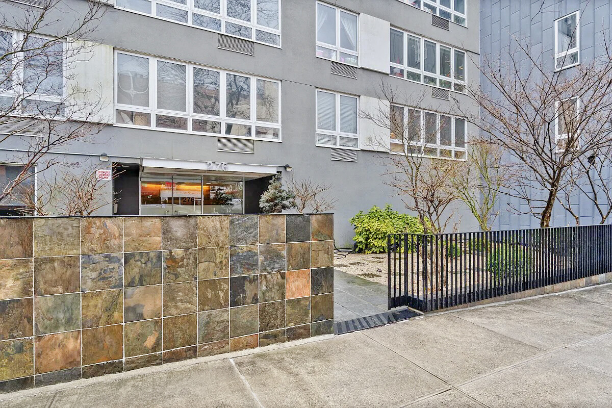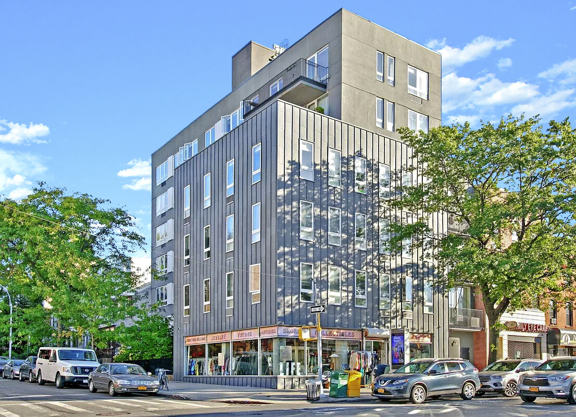
Park Slope | 14th Street & 13th Street
- $ 1,395,000
- 2 Bedrooms
- 2 Bathrooms
- 960/89 Approx. SF/SM
- 90%Financing Allowed
- Details
- CondoOwnership
- $ 602Common Charges
- $ 260Real Estate Taxes
- ActiveStatus

- Description
-
Make this charming 960 sq. ft. 2-bedroom, 2-bath residence your new home in the heart of Park Slope! Unit #3C offers a bright and airy layout featuring two sun-drenched bedrooms, including a serene primary suite with a full en-suite bath. The open-concept living and dining area provides the perfect space for both relaxation and entertaining, seamlessly connecting to a stunning Aiko chef's kitchen fitted with sleek B&B Italia cabinetry, stone countertops, and premium stainless-steel appliances - including a Bosch dishwasher and Fisher-Paykel refrigerator. Enjoy your morning coffee or evening wine on your private balcony. Additional features include an in-unit washer/dryer, a stylish secondary full bath with modern finishes, abundant closet and storage space, rich bamboo hardwood flooring throughout, PTAC air-conditioning units, soaring ceilings, and a dedicated private storage unit within the building. 515 Condominium is an intimate, well-maintained boutique elevator building comprised of just 15 residences. Residents enjoy an array of amenities, including a landscaped common backyard and furnished rooftop deck perfect for entertaining or unwinding with skyline views, a recreation room for gatherings or play, and a secure bike room. Perfectly situated between 5th and 6th Avenues, this home places you moments from the best of Park Slope living - including the vibrant shops, cafés, and restaurants along 5th Avenue, the lush green expanse of Prospect Park, and easy access to the R, F, and G subway lines for seamless commuting. The building is pet-friendly, with low common charges of $601.88, and benefits from a 421a tax abatement in place until 2034. There is currently an assessment of $898.79 through May 2026 for facade and Local Law 11 work.
Make this charming 960 sq. ft. 2-bedroom, 2-bath residence your new home in the heart of Park Slope! Unit #3C offers a bright and airy layout featuring two sun-drenched bedrooms, including a serene primary suite with a full en-suite bath. The open-concept living and dining area provides the perfect space for both relaxation and entertaining, seamlessly connecting to a stunning Aiko chef's kitchen fitted with sleek B&B Italia cabinetry, stone countertops, and premium stainless-steel appliances - including a Bosch dishwasher and Fisher-Paykel refrigerator. Enjoy your morning coffee or evening wine on your private balcony. Additional features include an in-unit washer/dryer, a stylish secondary full bath with modern finishes, abundant closet and storage space, rich bamboo hardwood flooring throughout, PTAC air-conditioning units, soaring ceilings, and a dedicated private storage unit within the building. 515 Condominium is an intimate, well-maintained boutique elevator building comprised of just 15 residences. Residents enjoy an array of amenities, including a landscaped common backyard and furnished rooftop deck perfect for entertaining or unwinding with skyline views, a recreation room for gatherings or play, and a secure bike room. Perfectly situated between 5th and 6th Avenues, this home places you moments from the best of Park Slope living - including the vibrant shops, cafés, and restaurants along 5th Avenue, the lush green expanse of Prospect Park, and easy access to the R, F, and G subway lines for seamless commuting. The building is pet-friendly, with low common charges of $601.88, and benefits from a 421a tax abatement in place until 2034. There is currently an assessment of $898.79 through May 2026 for facade and Local Law 11 work.
Listing Courtesy of Douglas Elliman Real Estate
- View more details +
- Features
-
- A/C
- Outdoor
-
- Balcony
- View / Exposure
-
- North, South Exposures
- Close details -
- Contact
-
Matthew Coleman
LicenseLicensed Broker - President
W: 212-677-4040
M: 917-494-7209
- Mortgage Calculator
-

