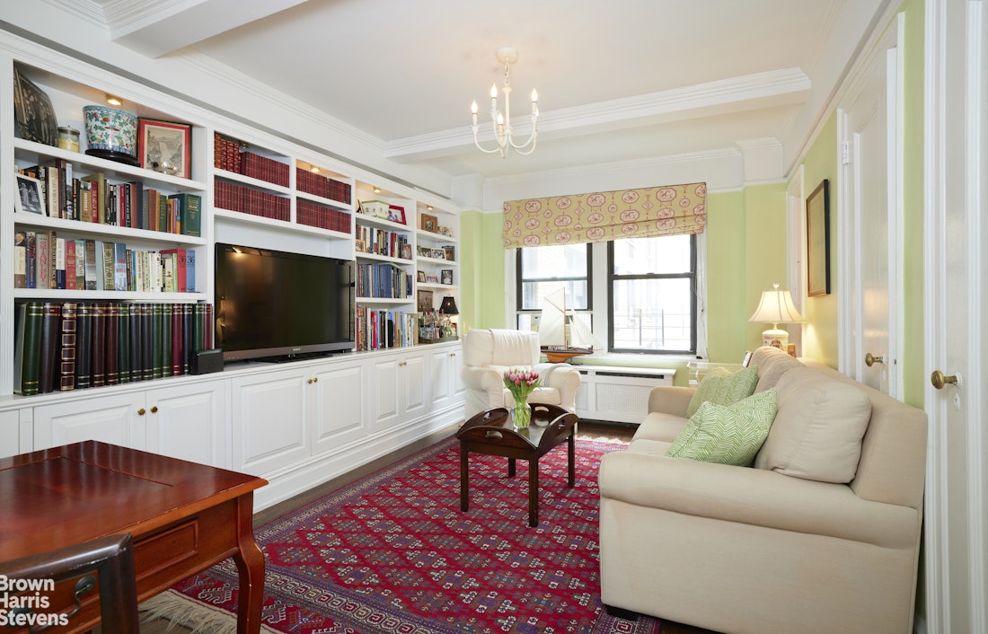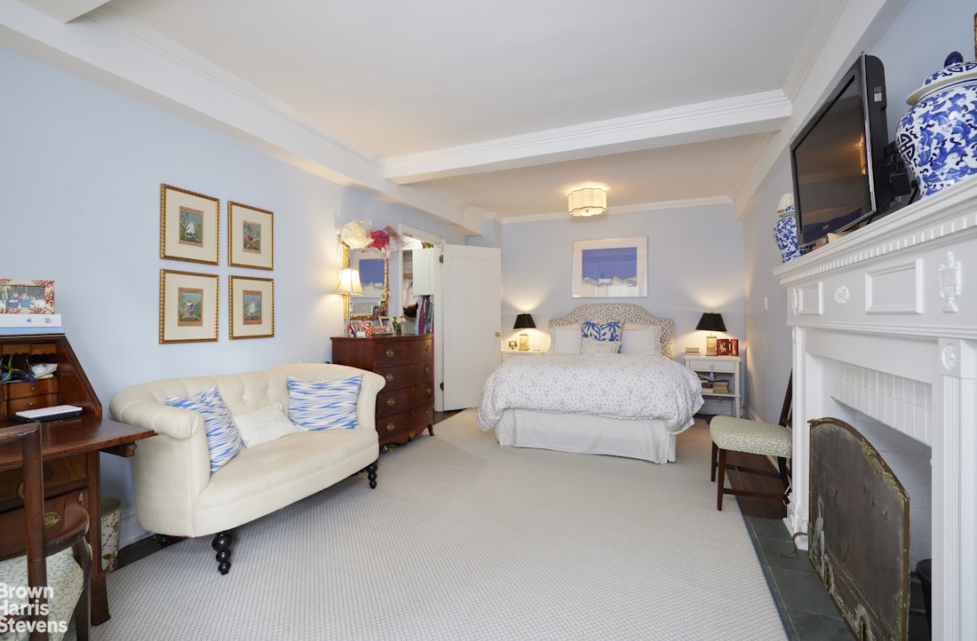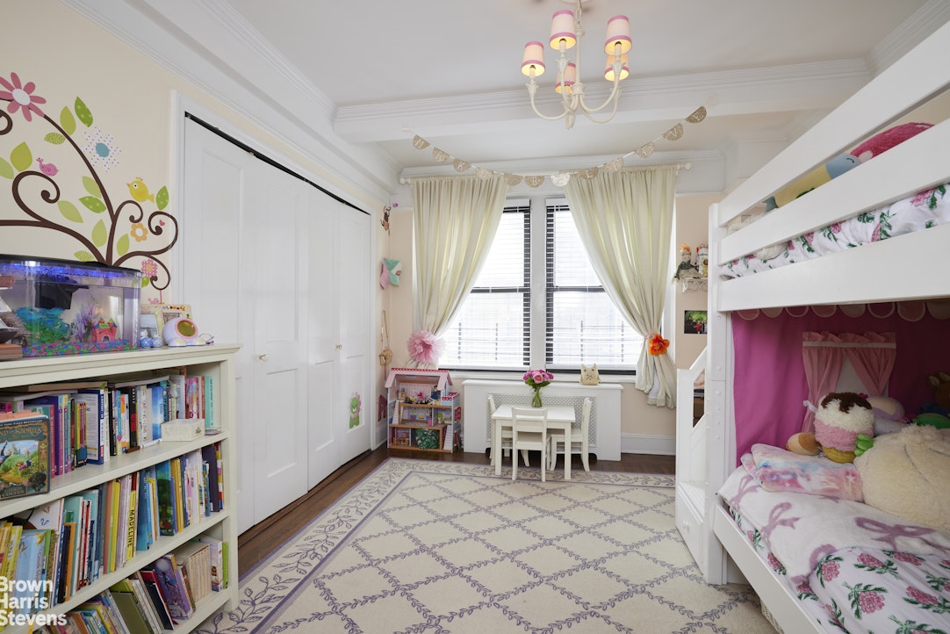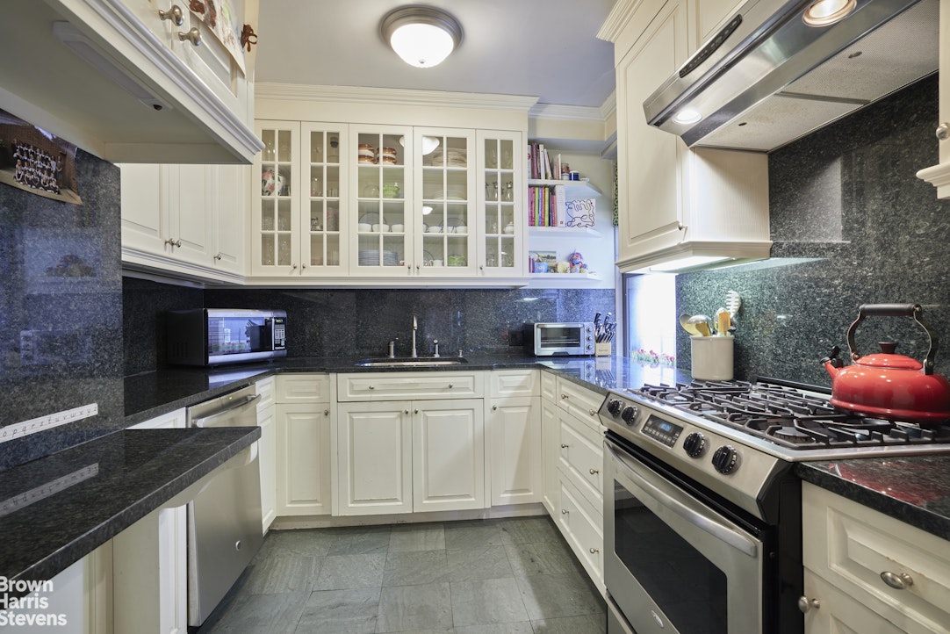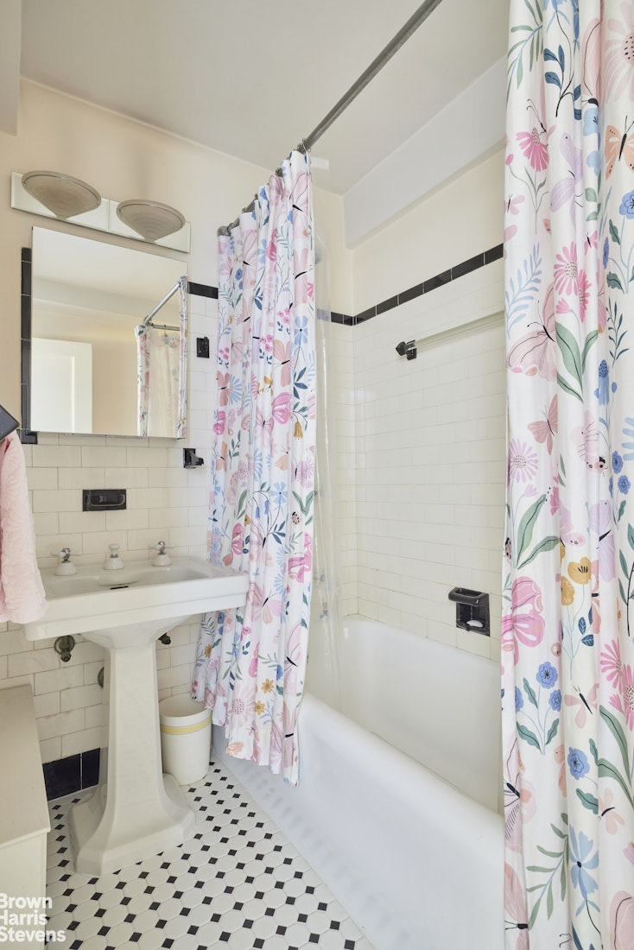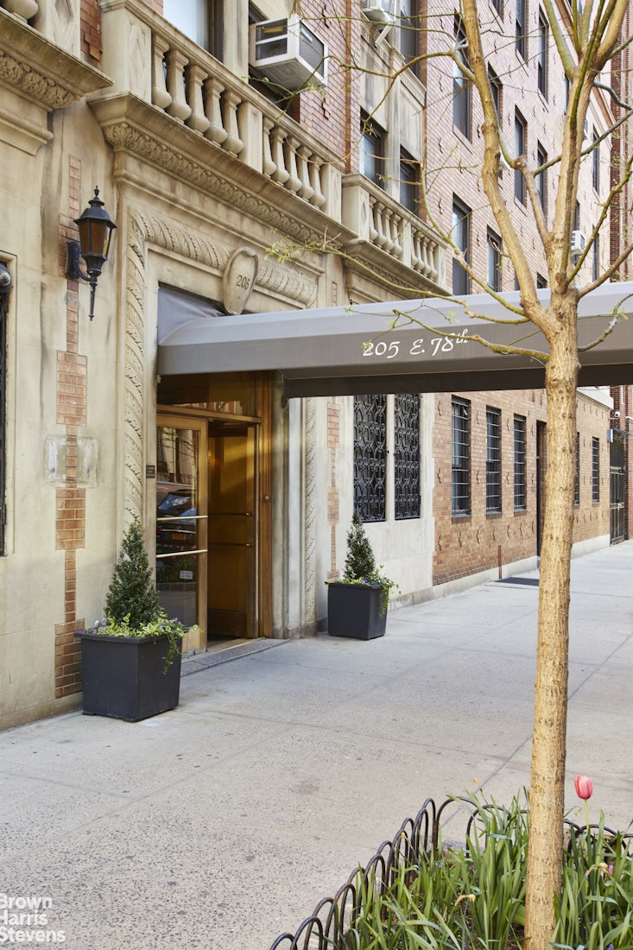
Upper East Side | Third Avenue & Second Avenue
- $ 1,995,000
- 3 Bedrooms
- 3 Bathrooms
- / Approx. SF/SM
- 75%Financing Allowed
- Details
- Co-opOwnership
- $ 5,266Maintenance
- ActiveStatus

- Description
-
Gracious Pre-War Elegance in the East 70s
Bathed in natural light and brimming with timeless elegance, this high-floor, meticulously renovated 3-bedroom, 3-bath residence seamlessly blends classic pre-war charm with modern sophistication. Set within a distinguished full-service cooperative, this expansive home showcases exquisite architectural details, including beamed ceilings, graceful crown moldings, and hardwood floors throughout. A welcoming entry foyer leads into a formal living room, anchored by a stately wood-burning fireplace. Sunlight streams through expansive south-facing windows, framing picturesque views of your private planting terrace and the sweeping city skyline beyond. The oversized primary suite is a serene sanctuary, featuring a second fireplace, a custom-designed walk-in closet, and an en-suite bath adorned with classic subway tile, a pedestal sink, and a deep soaking tub. The thoughtfully renovated, windowed kitchen boasts slate flooring, granite countertops, under-cabinet lighting, and elegant glass-front cabinetry. Premium stainless-steel appliances include a Kitchen Aid refrigerator, Bosch dishwasher, and Amana stove with a vented hood. Off the living room, a private hallway leads to two additional bedrooms, each offering generous closet space and two full baths. One bedroom is currently configured as a warm, inviting library with custom built-in bookcases and ample storage.
Built in 1928, this full-service Pre-War co-op offers a live-in superintendent, full-time doormen, bike room, laundry
facilities, and private storage units. Through-wall A/C and washer/dryer are permitted. Pets are welcome (dogs under 30 lbs), and up to 75% financing is allowed. Monthly maintenance includes electricity.Gracious Pre-War Elegance in the East 70s
Bathed in natural light and brimming with timeless elegance, this high-floor, meticulously renovated 3-bedroom, 3-bath residence seamlessly blends classic pre-war charm with modern sophistication. Set within a distinguished full-service cooperative, this expansive home showcases exquisite architectural details, including beamed ceilings, graceful crown moldings, and hardwood floors throughout. A welcoming entry foyer leads into a formal living room, anchored by a stately wood-burning fireplace. Sunlight streams through expansive south-facing windows, framing picturesque views of your private planting terrace and the sweeping city skyline beyond. The oversized primary suite is a serene sanctuary, featuring a second fireplace, a custom-designed walk-in closet, and an en-suite bath adorned with classic subway tile, a pedestal sink, and a deep soaking tub. The thoughtfully renovated, windowed kitchen boasts slate flooring, granite countertops, under-cabinet lighting, and elegant glass-front cabinetry. Premium stainless-steel appliances include a Kitchen Aid refrigerator, Bosch dishwasher, and Amana stove with a vented hood. Off the living room, a private hallway leads to two additional bedrooms, each offering generous closet space and two full baths. One bedroom is currently configured as a warm, inviting library with custom built-in bookcases and ample storage.
Built in 1928, this full-service Pre-War co-op offers a live-in superintendent, full-time doormen, bike room, laundry
facilities, and private storage units. Through-wall A/C and washer/dryer are permitted. Pets are welcome (dogs under 30 lbs), and up to 75% financing is allowed. Monthly maintenance includes electricity.
Listing Courtesy of Brown Harris Stevens Residential Sales LLC
- View more details +
- Features
-
- A/C
- Close details -
- Contact
-
Matthew Coleman
LicenseLicensed Broker - President
W: 212-677-4040
M: 917-494-7209
- Mortgage Calculator
-

