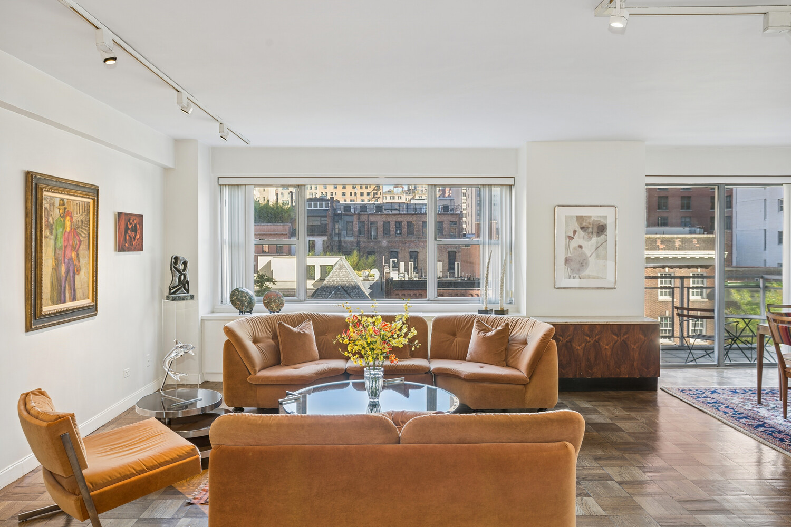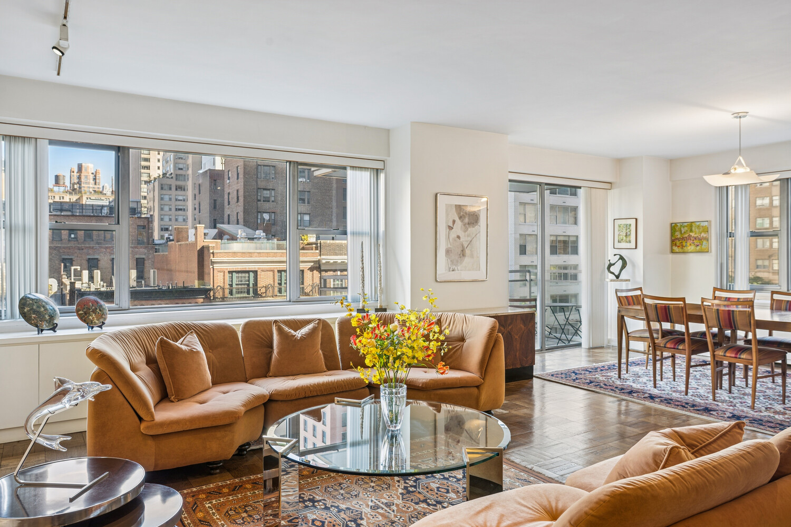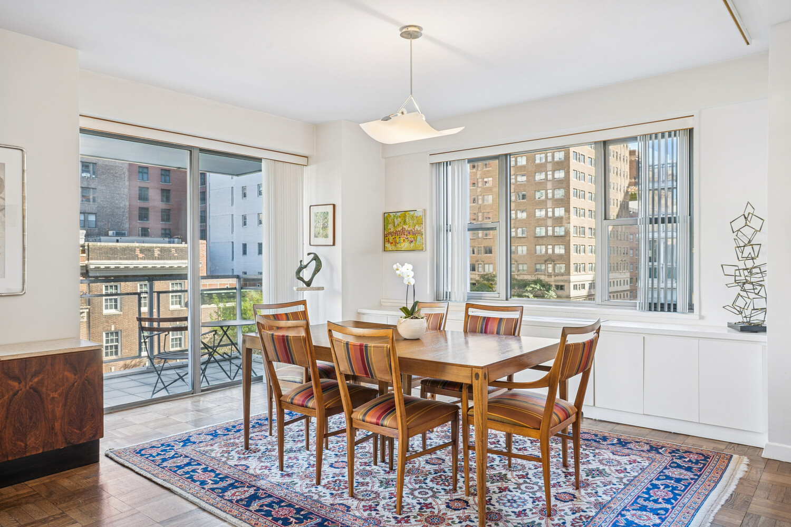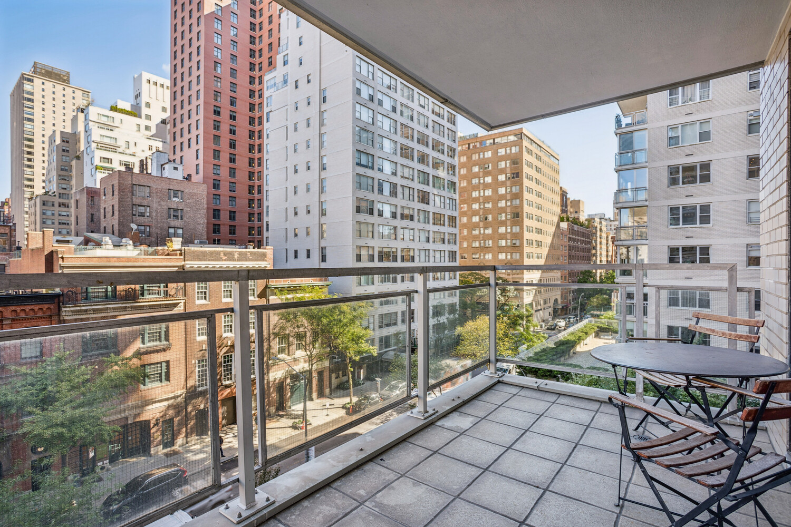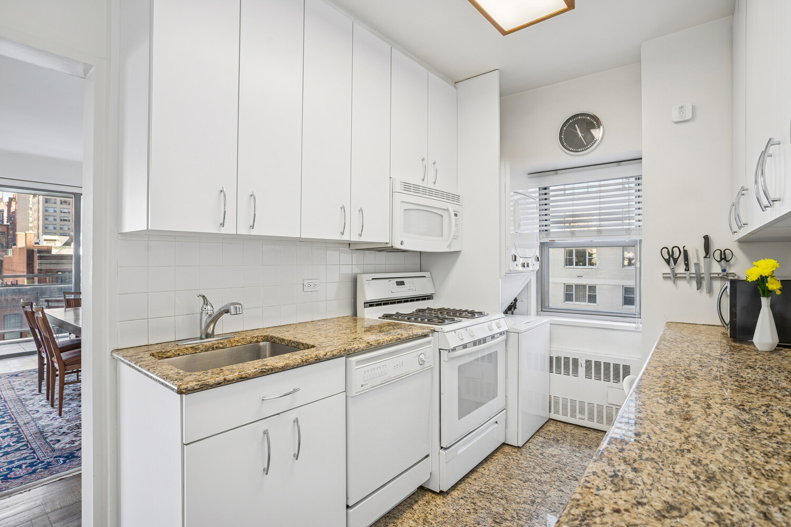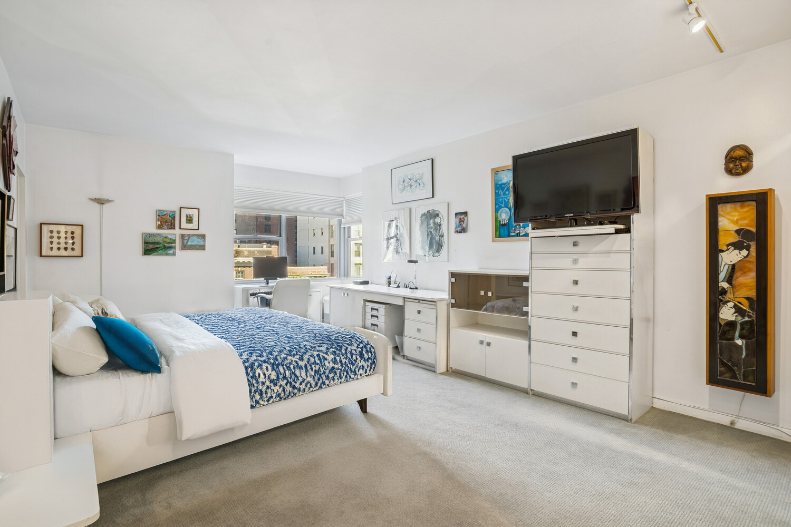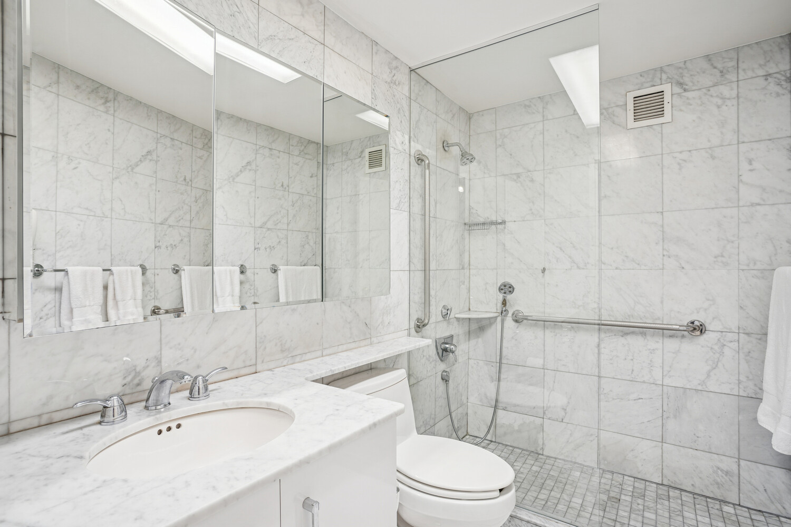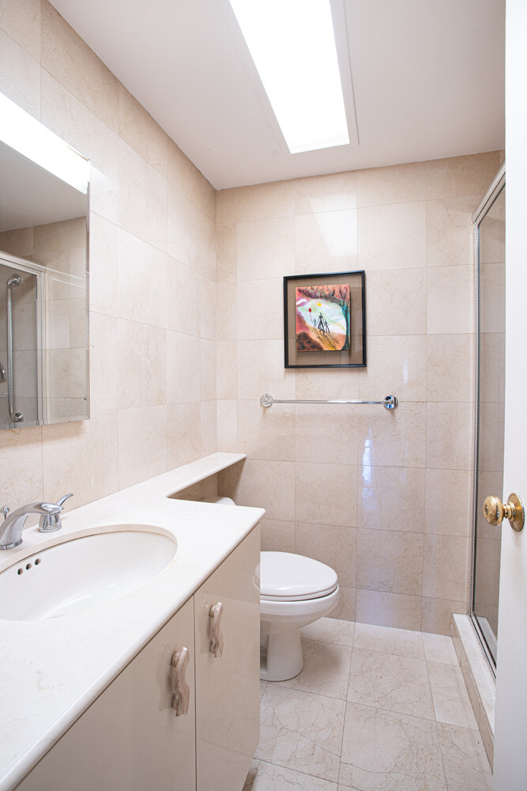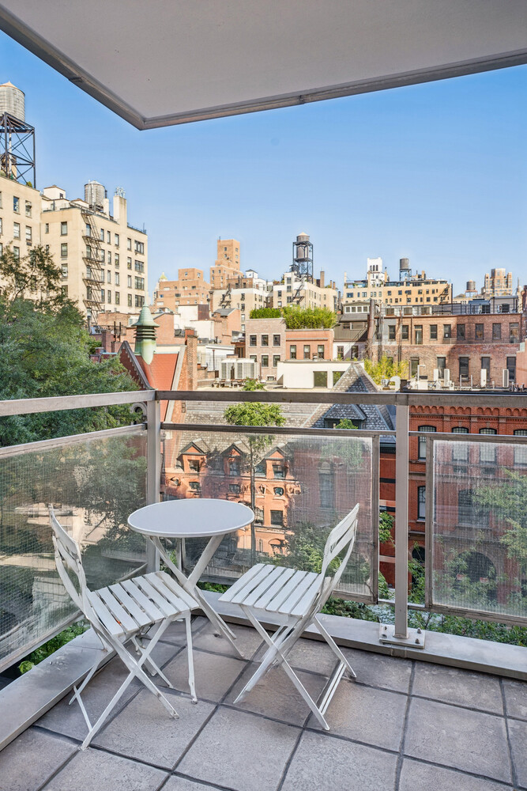
Upper East Side | Lexington Avenue & Third Avenue
- $ 1,600,000
- 2 Bedrooms
- 2 Bathrooms
- 1,437/134 Approx. SF/SM
- 50%Financing Allowed
- Details
- Co-opOwnership
- $ 2,658Maintenance
- ActiveStatus

- Description
-
Generously-proportioned 5-room residence with approx. 1,450 sq. ft. comprised of 1-2 bedrooms, 2-bathrooms, a large north-facing balcony, and picturesque open views from every room, located in sought-after Imperial House.
An entry foyer welcomes you into this bright and spacious home, leading to a large dining gallery, and to an expansive north-facing living room beyond, featuring oversized windows and wonderful, open city views over charming, landmarked townhouses across the street. Adjacent to the living room, there is a flexible room -- currently set up as formal dining room -- that can be easily converted to a second bedroom or den. It has a large private balcony that can also be enclosed should you wish to further expand the interior space.
The windowed kitchen has all modern appliances and ample storage, as well as a stacked washer & dryer.
The enormous corner primary bedroom has oversized bay windows, and excellent closet space. The two bathrooms have glass-enclosed shower stalls, and are clad in marble tile.
Other features include hardwood floors throughout, custom lighting, built-ins and woodwork, HVAC system, and crown and baseboard moldings.
The Imperial House is a prestigious Emery Roth-designed white-glove building, enviably situated near all neighborhood amenities and transportation. Offering an attentive staff, including 24-hour doorman & concierge, elevator operators, and on-site resident manager, The Imperial House has a new state-of-the-art fitness center, parking garage with preferential rates for residents, bicycle storage room, central laundry room, and serene Japanese rock gardens. Pets are welcome.
Generously-proportioned 5-room residence with approx. 1,450 sq. ft. comprised of 1-2 bedrooms, 2-bathrooms, a large north-facing balcony, and picturesque open views from every room, located in sought-after Imperial House.
An entry foyer welcomes you into this bright and spacious home, leading to a large dining gallery, and to an expansive north-facing living room beyond, featuring oversized windows and wonderful, open city views over charming, landmarked townhouses across the street. Adjacent to the living room, there is a flexible room -- currently set up as formal dining room -- that can be easily converted to a second bedroom or den. It has a large private balcony that can also be enclosed should you wish to further expand the interior space.
The windowed kitchen has all modern appliances and ample storage, as well as a stacked washer & dryer.
The enormous corner primary bedroom has oversized bay windows, and excellent closet space. The two bathrooms have glass-enclosed shower stalls, and are clad in marble tile.
Other features include hardwood floors throughout, custom lighting, built-ins and woodwork, HVAC system, and crown and baseboard moldings.
The Imperial House is a prestigious Emery Roth-designed white-glove building, enviably situated near all neighborhood amenities and transportation. Offering an attentive staff, including 24-hour doorman & concierge, elevator operators, and on-site resident manager, The Imperial House has a new state-of-the-art fitness center, parking garage with preferential rates for residents, bicycle storage room, central laundry room, and serene Japanese rock gardens. Pets are welcome.
Listing Courtesy of Douglas Elliman Real Estate
- View more details +
- Features
-
- A/C
- Washer / Dryer
- View / Exposure
-
- City Views
- North Exposure
- Close details -
- Contact
-
Matthew Coleman
LicenseLicensed Broker - President
W: 212-677-4040
M: 917-494-7209
- Mortgage Calculator
-

