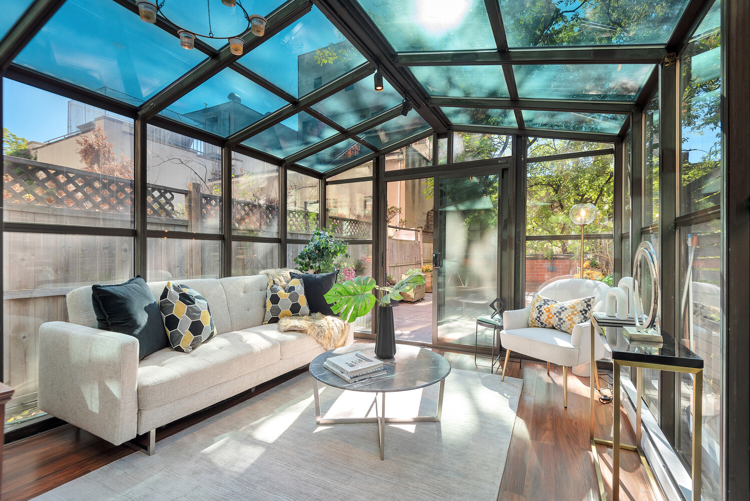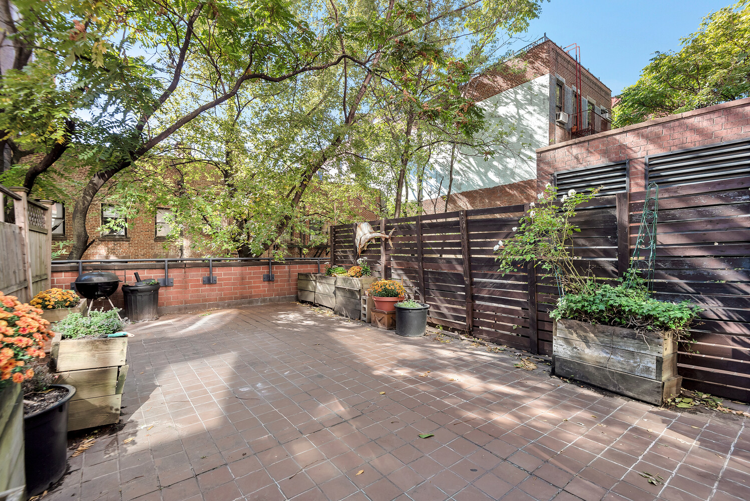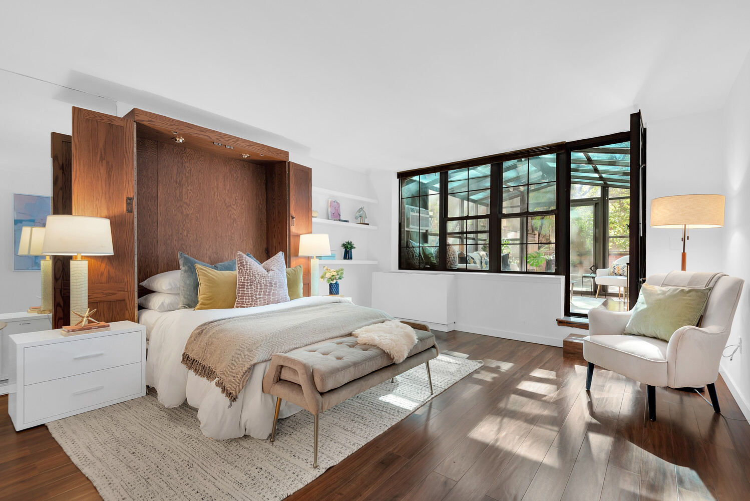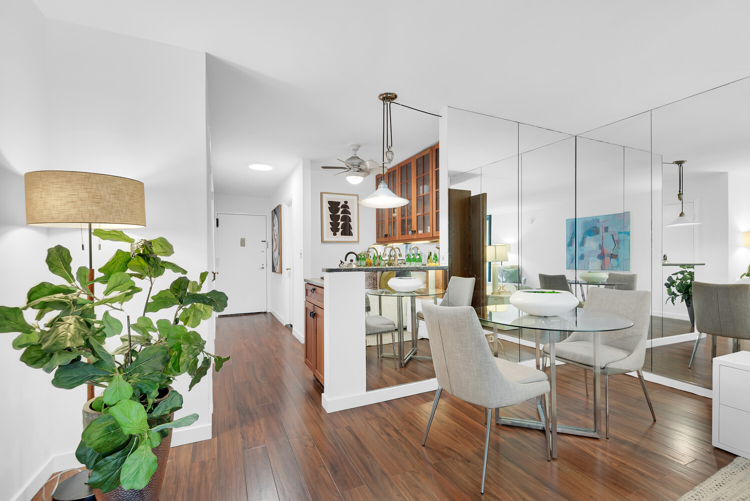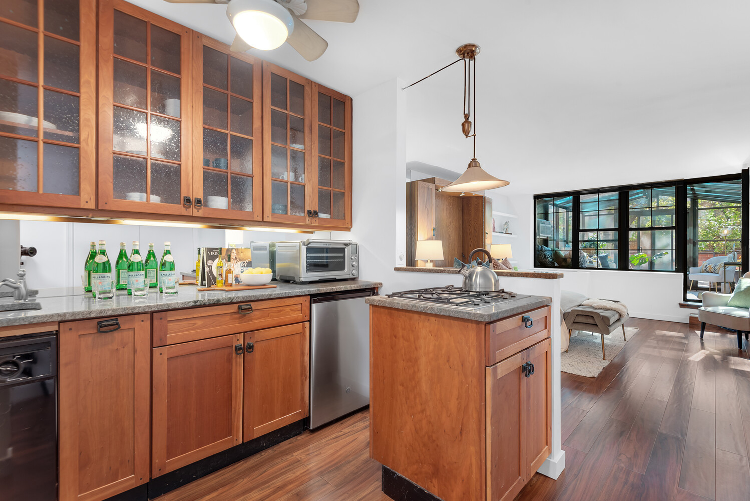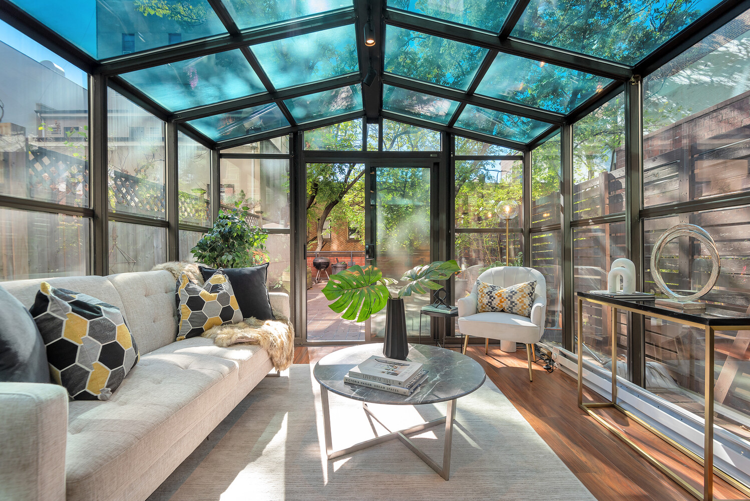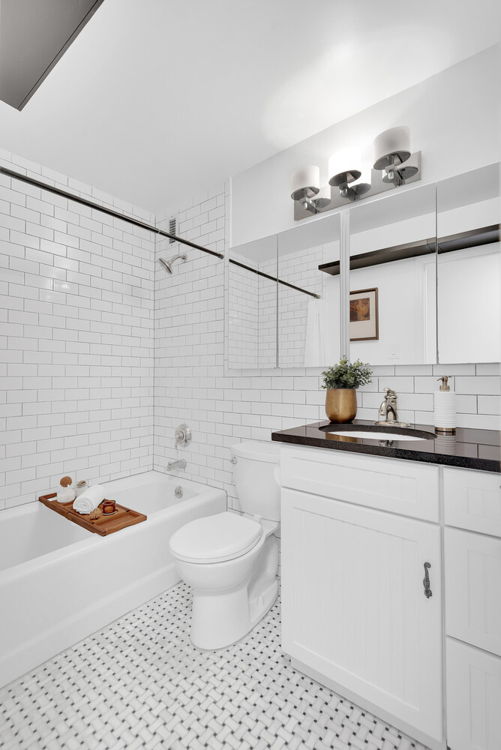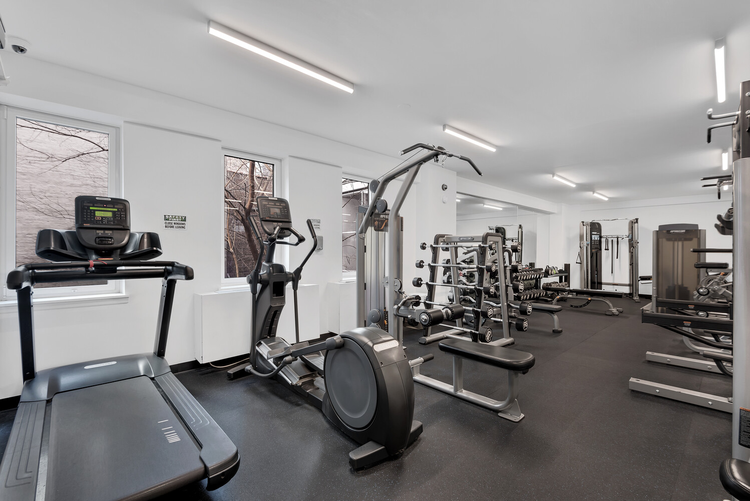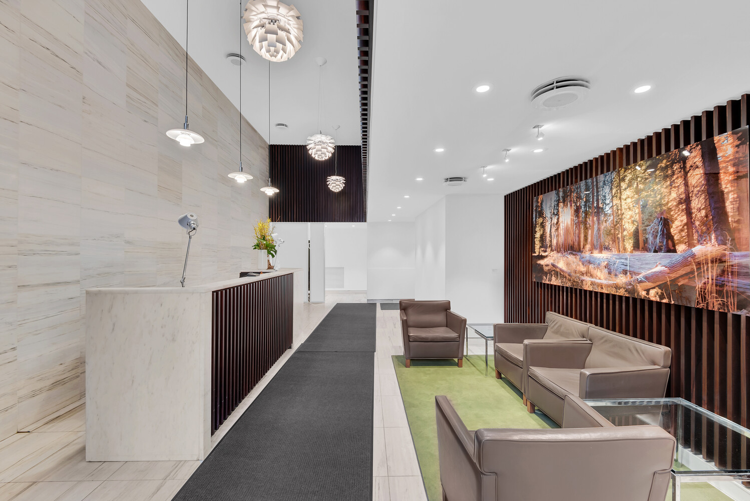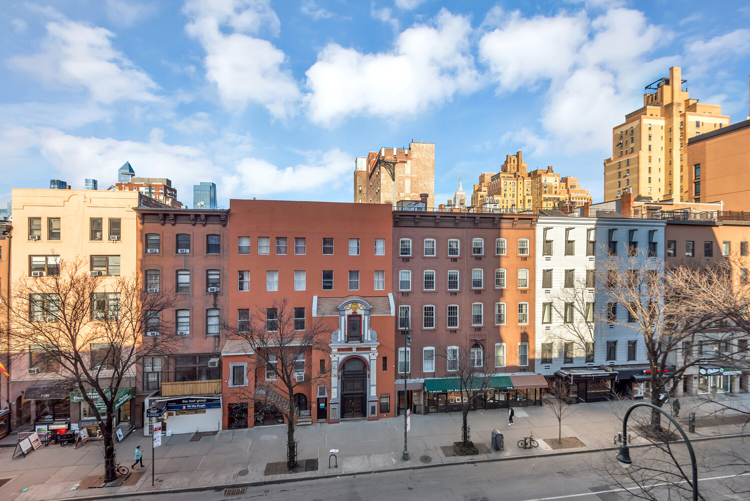
W. Greenwich Village | Seventh Avenue & Eighth Avenue
- $ 780,000
- Bedrooms
- 1 Bathrooms
- 437/41 Approx. SF/SM
- 90%Financing Allowed
- Details
- CondoOwnership
- $ 552Common Charges
- $ 892Real Estate Taxes
- ActiveStatus

- Description
-
One-of-a-Kind Solarium Studio in Prime West Village.
Charm, light, and custom design features harmonize in this oversized 1-bathroom studio graced with private outdoor space and close proximity to Chelsea Market, The Whitney Museum of American Art, Little Island, and the High Line.
An enchanting solarium, a 40-foot patio, a seamless indoor-outdoor lifestyle all year-round.
The glass-enclosed solarium is a true extension of the home, adorned with built-in lighting, hardwood floors, electricity sockets, heating and AC. It's a perfect place to host parties, dine beneath the stars, read while enjoying the sun, and so much more. It is also a bridge to a sprawling, tree-shaded patio with tall privacy fencing, a charcoal grill, and lush planters.
Chic, stylish interiors with timeless finishes and thoughtful surprises.
Residents are greeted by a welcoming foyer with a wall of large reach-in closets. Beyond is an open-plan kitchen and a sun-splashed studio with hardwood floors and plenty of room for distinctive living, dining, and sleeping areas.
A custom Murphy bed offers the flexibility to create a huge space for entertaining and everyday lounging, while cleverly positioned mirrors amplify natural light and add a sense of volume.
The kitchen boasts stone countertops, custom cabinetry, and an appliance suite that includes a dishwasher and a three-burner cooktop island. In the bathroom, basketweave tile floors complement white subway tile walls. A black stone countertop sits atop an oversized vanity with ample storage, and a deep soaking tub completes the space.
Iconic West Village living with gracious amenities and proximity to exciting dining, shopping, nightlife, and culture.
The Sequoia is a classic full-service condominium located at the nexus of the West Village, the Meatpacking District, and Chelsea. 24-hour door attendants and multiple porters staff the renovated double-height lobby. Hallways and common areas have been updated.
Amenities include a live-in resident manager, a secure package room, on-site parking, shared laundry facilities with commercial-grade machines, and a windowed fitness center with state-of-the-art cardio and weight-training equipment.
Accessible subway lines include the 1, 2, 3, A, C, E, L, F, and M. Pets are welcome.
A monthly assessment of $191.99 per month supports the building's facade and recent lobby renovations.
One-of-a-Kind Solarium Studio in Prime West Village.
Charm, light, and custom design features harmonize in this oversized 1-bathroom studio graced with private outdoor space and close proximity to Chelsea Market, The Whitney Museum of American Art, Little Island, and the High Line.
An enchanting solarium, a 40-foot patio, a seamless indoor-outdoor lifestyle all year-round.
The glass-enclosed solarium is a true extension of the home, adorned with built-in lighting, hardwood floors, electricity sockets, heating and AC. It's a perfect place to host parties, dine beneath the stars, read while enjoying the sun, and so much more. It is also a bridge to a sprawling, tree-shaded patio with tall privacy fencing, a charcoal grill, and lush planters.
Chic, stylish interiors with timeless finishes and thoughtful surprises.
Residents are greeted by a welcoming foyer with a wall of large reach-in closets. Beyond is an open-plan kitchen and a sun-splashed studio with hardwood floors and plenty of room for distinctive living, dining, and sleeping areas.
A custom Murphy bed offers the flexibility to create a huge space for entertaining and everyday lounging, while cleverly positioned mirrors amplify natural light and add a sense of volume.
The kitchen boasts stone countertops, custom cabinetry, and an appliance suite that includes a dishwasher and a three-burner cooktop island. In the bathroom, basketweave tile floors complement white subway tile walls. A black stone countertop sits atop an oversized vanity with ample storage, and a deep soaking tub completes the space.
Iconic West Village living with gracious amenities and proximity to exciting dining, shopping, nightlife, and culture.
The Sequoia is a classic full-service condominium located at the nexus of the West Village, the Meatpacking District, and Chelsea. 24-hour door attendants and multiple porters staff the renovated double-height lobby. Hallways and common areas have been updated.
Amenities include a live-in resident manager, a secure package room, on-site parking, shared laundry facilities with commercial-grade machines, and a windowed fitness center with state-of-the-art cardio and weight-training equipment.
Accessible subway lines include the 1, 2, 3, A, C, E, L, F, and M. Pets are welcome.
A monthly assessment of $191.99 per month supports the building's facade and recent lobby renovations.
Listing Courtesy of Serhant LLC
- View more details +
- Features
-
- A/C
- Outdoor
-
- Patio
- Terrace
- View / Exposure
-
- South Exposure
- Close details -
- Contact
-
Matthew Coleman
LicenseLicensed Broker - President
W: 212-677-4040
M: 917-494-7209
- Mortgage Calculator
-

