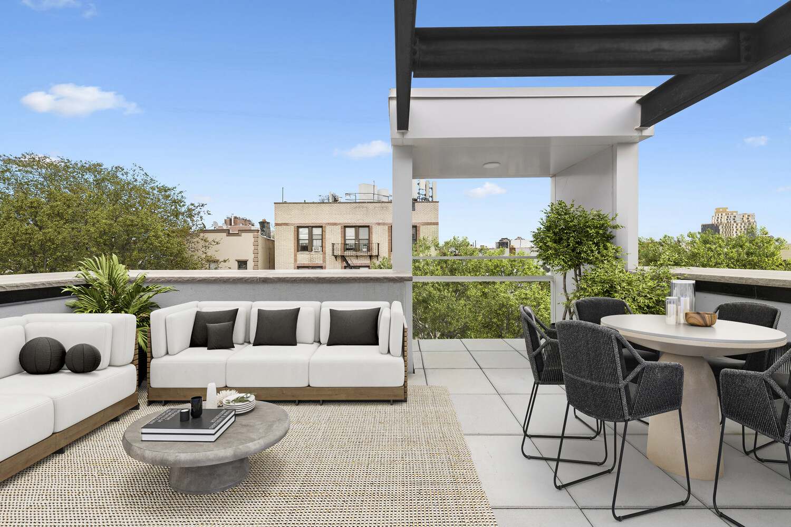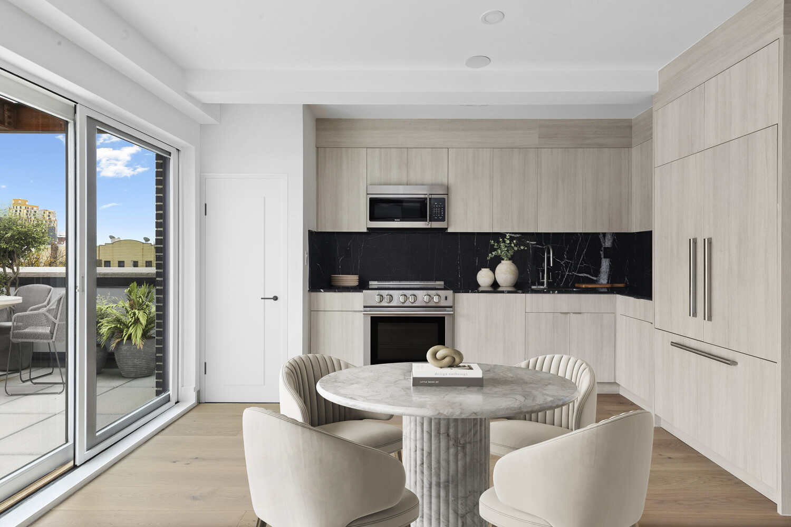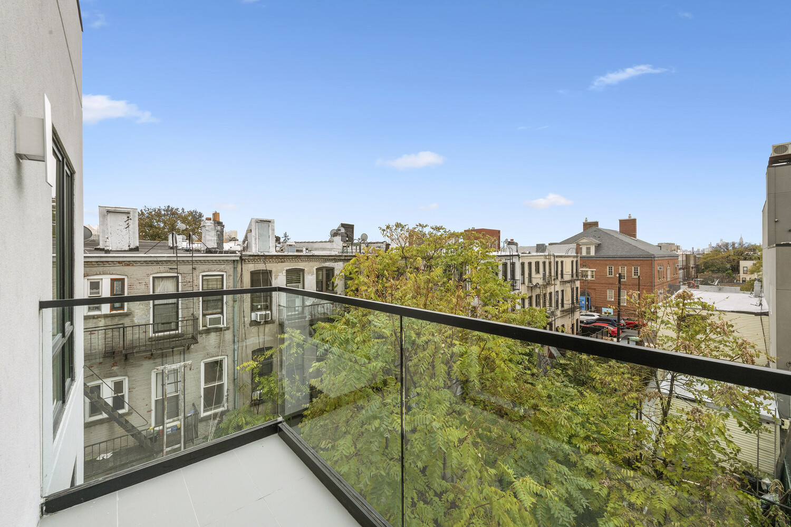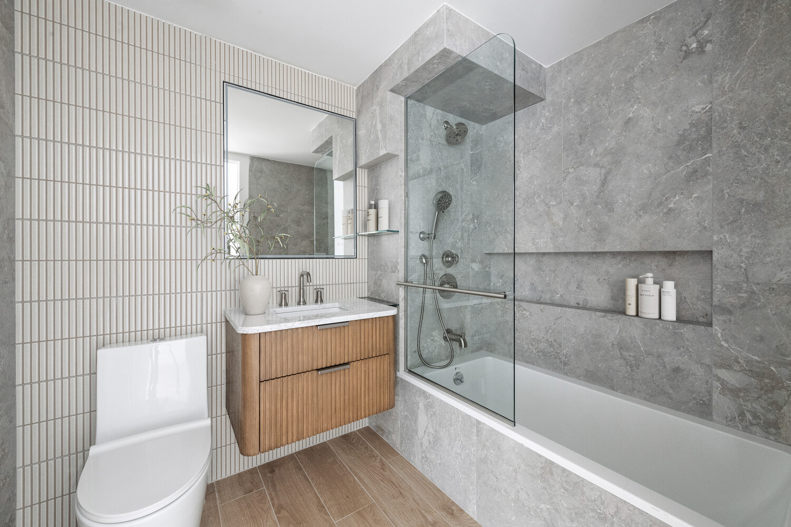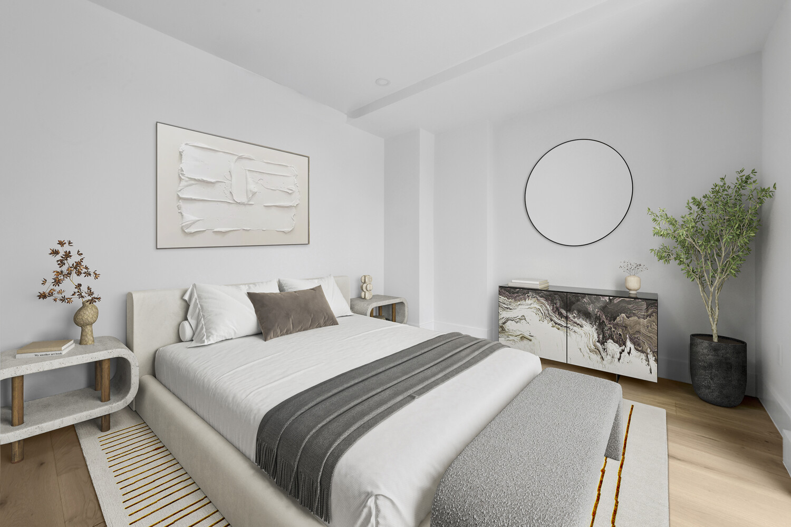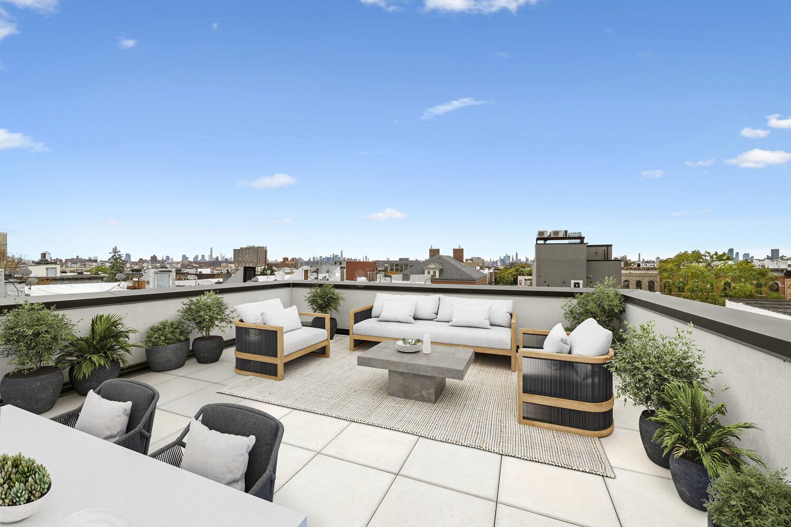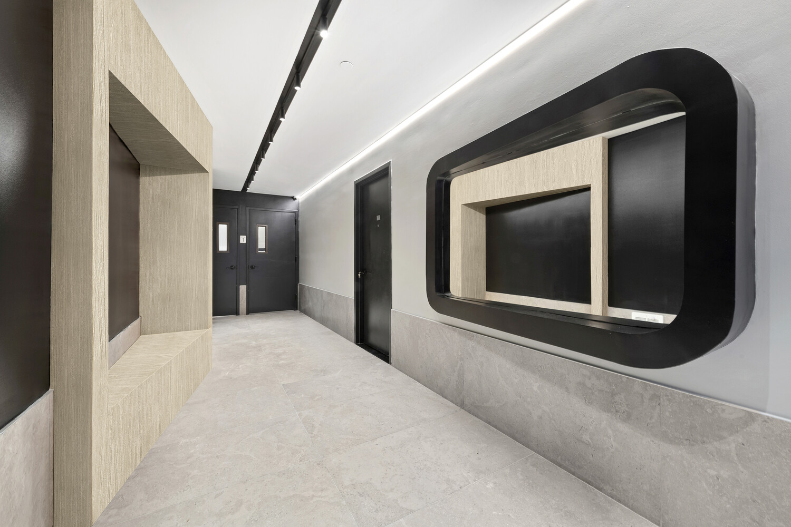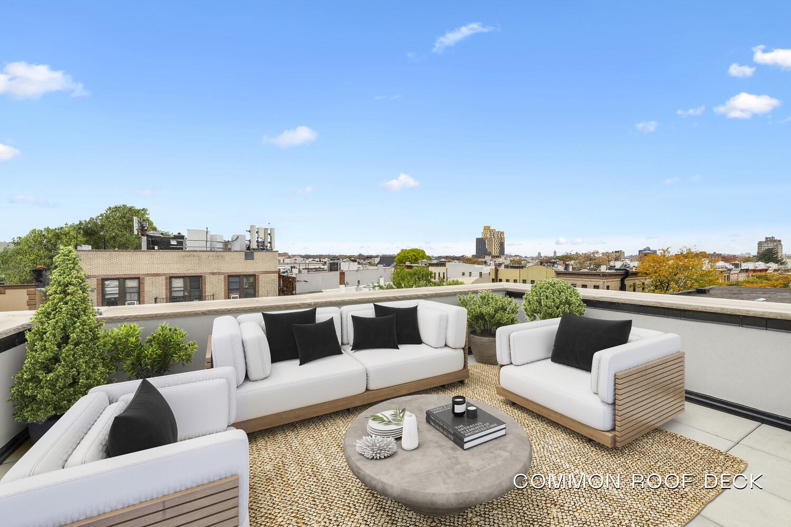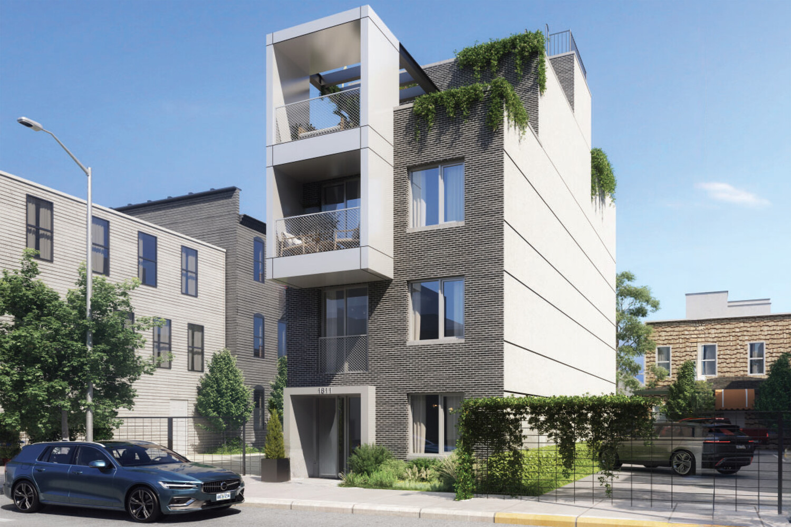
Ridgewood | Onderdonk Avenue & Seneca Avenue
- $ 1,100,000
- 3 Bedrooms
- 1.5 Bathrooms
- 966/90 Approx. SF/SM
- 90%Financing Allowed
- Details
- CondoOwnership
- $ 701Common Charges
- $ 527Real Estate Taxes
- ActiveStatus

- Description
-
Welcome to The Ridge at 1811 Menahan Street-a newly built, six-residence boutique condominium tucked along a quiet, tree-lined block in the heart of Ridgewood. This vibrant neighborhood blends historic charm with a flourishing mix of independent cafés, creative studios, destination restaurants, and an ever-growing nightlife scene, making it one of the most exciting and desirable areas in Queens. Commuting is effortless with the Forest Avenue M train just minutes away, delivering quick access to Bushwick, Williamsburg, and Manhattan.
The Penthouse at 1811 Menahan is the signature residence-a rare three-bedroom duplex with a highly functional layout and 654 square feet of private outdoor space spread across two terraces and a balcony. Smart-home technology is embedded throughout, while upgraded finishes include oversized Pella windows that pour natural light into the rooms, bespoke cabinetry, and refined 7.5-inch wide-plank wood flooring that unifies the home with warmth and sophistication.
Thoughtfully arranged, the main floor features a spacious living and kitchen area to maximize comfort and flow. The chef's kitchen is outfitted with a full suite of Blomberg appliances-dishwasher, stove/oven, microwave, and refrigerator-paired with a sleek, ceiling-mounted hood that vents to the roof for clean air and a streamlined look. Custom millwork and high-quality countertops elevate the aesthetic with a crisp, contemporary finish. The living room opens onto a 236 SF southern-facing terrace, offering additional space for dining, lounging, or entertaining.
This level holds two spacious bedrooms-one with a private balcony and en suite. The spa-inspired bathroom is outfitted with Delta fixtures, a tub/shower combination enclosed with clean glasswork, beautiful tilework, and soft integrated mirror lighting.
The upper floor is a dedicated primary bedroom, which transitions to the 378 SF private terrace, creating a seamless indoor-outdoor experience.
Additional features include an in-unit Blomberg washer/dryer, IP video intercom with app connectivity, an efficient split-system heating and cooling and common roof deck.
With generous proportions, modern details, and exceptional outdoor space, the Penthouse at 1811 Menahan is a standout opportunity in Ridgewood-perfect for those seeking comfort, style, and architectural personality in a prime location within one of Queens' most creative and fast-growing neighborhoods. Don't miss out. Contact the sales team to book your tour now.
For complete terms, please refer to the offering plan available from the sponsor. File No. CD250098. Equal Housing Opportunity.
Welcome to The Ridge at 1811 Menahan Street-a newly built, six-residence boutique condominium tucked along a quiet, tree-lined block in the heart of Ridgewood. This vibrant neighborhood blends historic charm with a flourishing mix of independent cafés, creative studios, destination restaurants, and an ever-growing nightlife scene, making it one of the most exciting and desirable areas in Queens. Commuting is effortless with the Forest Avenue M train just minutes away, delivering quick access to Bushwick, Williamsburg, and Manhattan.
The Penthouse at 1811 Menahan is the signature residence-a rare three-bedroom duplex with a highly functional layout and 654 square feet of private outdoor space spread across two terraces and a balcony. Smart-home technology is embedded throughout, while upgraded finishes include oversized Pella windows that pour natural light into the rooms, bespoke cabinetry, and refined 7.5-inch wide-plank wood flooring that unifies the home with warmth and sophistication.
Thoughtfully arranged, the main floor features a spacious living and kitchen area to maximize comfort and flow. The chef's kitchen is outfitted with a full suite of Blomberg appliances-dishwasher, stove/oven, microwave, and refrigerator-paired with a sleek, ceiling-mounted hood that vents to the roof for clean air and a streamlined look. Custom millwork and high-quality countertops elevate the aesthetic with a crisp, contemporary finish. The living room opens onto a 236 SF southern-facing terrace, offering additional space for dining, lounging, or entertaining.
This level holds two spacious bedrooms-one with a private balcony and en suite. The spa-inspired bathroom is outfitted with Delta fixtures, a tub/shower combination enclosed with clean glasswork, beautiful tilework, and soft integrated mirror lighting.
The upper floor is a dedicated primary bedroom, which transitions to the 378 SF private terrace, creating a seamless indoor-outdoor experience.
Additional features include an in-unit Blomberg washer/dryer, IP video intercom with app connectivity, an efficient split-system heating and cooling and common roof deck.
With generous proportions, modern details, and exceptional outdoor space, the Penthouse at 1811 Menahan is a standout opportunity in Ridgewood-perfect for those seeking comfort, style, and architectural personality in a prime location within one of Queens' most creative and fast-growing neighborhoods. Don't miss out. Contact the sales team to book your tour now.
For complete terms, please refer to the offering plan available from the sponsor. File No. CD250098. Equal Housing Opportunity.
Listing Courtesy of Serhant LLC
- View more details +
- Features
-
- A/C
- Washer / Dryer
- Outdoor
-
- Balcony
- Terrace
- View / Exposure
-
- City Views
- Close details -
- Contact
-
Matthew Coleman
LicenseLicensed Broker - President
W: 212-677-4040
M: 917-494-7209
- Mortgage Calculator
-

